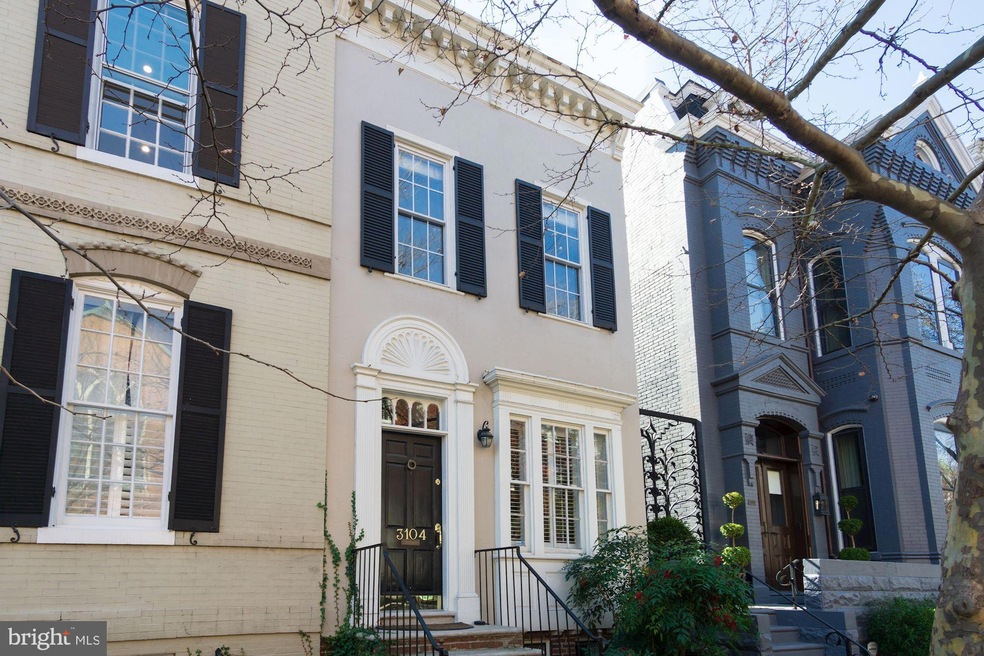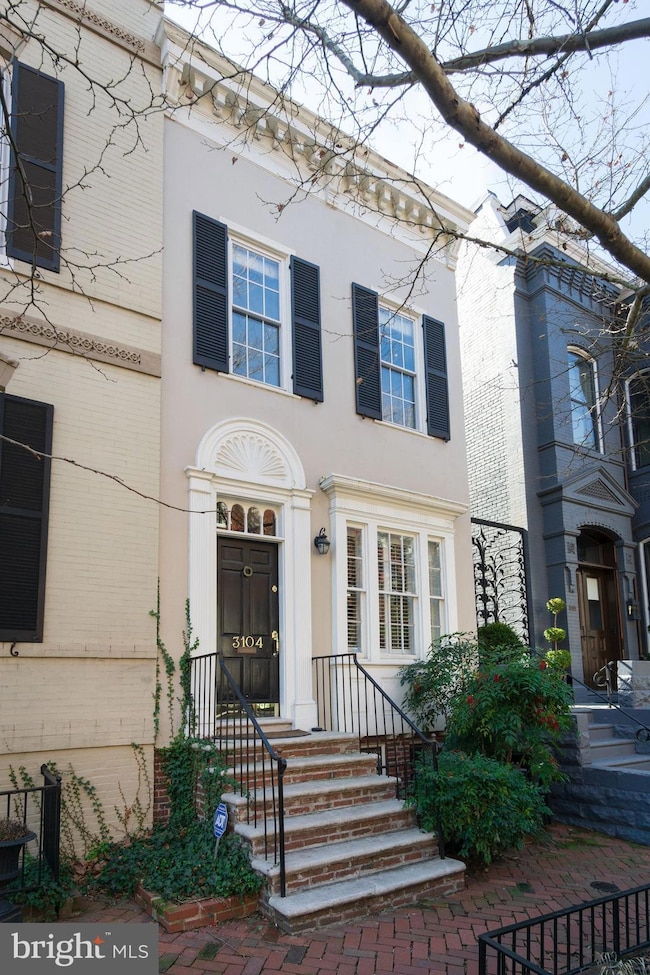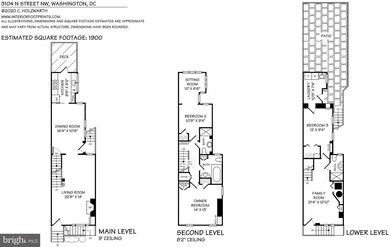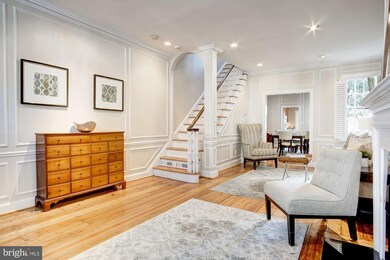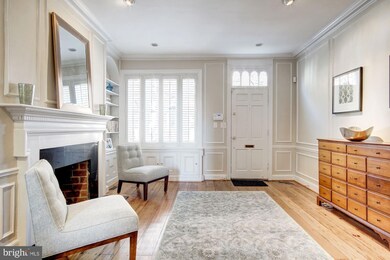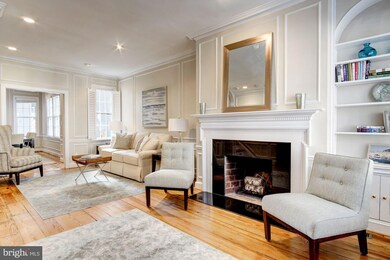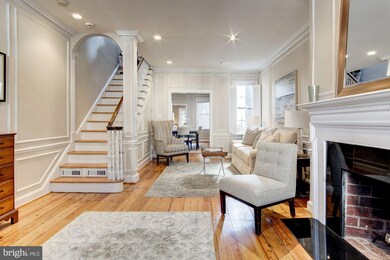
3104 N St NW Washington, DC 20007
Georgetown NeighborhoodHighlights
- Open Floorplan
- Federal Architecture
- No HOA
- Hyde Addison Elementary School Rated A
- Wood Flooring
- Sitting Room
About This Home
As of April 2020This charming residence has been updated and well maintained by its current owners. The main level is comprised of a spacious formal living room with a wood-burning fireplace and built-ins, a dining room with three windows and a French door leading to the garden and a kitchen with granite counters, stainless appliances and access to the rear deck and garden. Upstairs you will find a front bedroom with built-ins and two closets, a full bath with an oversized soaking tub, a second bath with a tiled, walk-in shower and a rear bedroom with a closet and an adjacent sitting room with eight windows facing south and west and overlooking the rear garden. Downstairs is a family room with outdoor entrance, a bedroom, full bath, and laundry room with access to the rear garden. OFFERS, IF ANY, DUE WEDNESDAY AT 10AM
Last Agent to Sell the Property
Washington Fine Properties, LLC License #SP92108 Listed on: 03/05/2020

Townhouse Details
Home Type
- Townhome
Est. Annual Taxes
- $11,255
Year Built
- Built in 1900
Lot Details
- 1,102 Sq Ft Lot
- North Facing Home
- Wood Fence
- Back Yard Fenced
- Property is in very good condition
Parking
- On-Street Parking
Home Design
- Semi-Detached or Twin Home
- Federal Architecture
- Brick Exterior Construction
- Plaster Walls
- Stucco
Interior Spaces
- 1,900 Sq Ft Home
- Property has 3 Levels
- Open Floorplan
- Built-In Features
- Crown Molding
- Ceiling height of 9 feet or more
- Skylights
- Wood Burning Fireplace
- Fireplace Mantel
- Double Hung Windows
- Family Room
- Sitting Room
- Living Room
- Formal Dining Room
- Utility Room
- Wood Flooring
Kitchen
- Gas Oven or Range
- Built-In Microwave
- Ice Maker
- Dishwasher
- Stainless Steel Appliances
- Disposal
Bedrooms and Bathrooms
Laundry
- Laundry Room
- Laundry on lower level
- Electric Dryer
- Washer
Finished Basement
- Connecting Stairway
- Front and Rear Basement Entry
- Natural lighting in basement
Schools
- Hyde-Addison Elementary School
- Hardy Middle School
- Jackson-Reed High School
Utilities
- Forced Air Heating and Cooling System
- Vented Exhaust Fan
- Natural Gas Water Heater
Listing and Financial Details
- Tax Lot 840
- Assessor Parcel Number 1208//0840
Community Details
Overview
- No Home Owners Association
- Georgetown Subdivision
Pet Policy
- Pets Allowed
Ownership History
Purchase Details
Home Financials for this Owner
Home Financials are based on the most recent Mortgage that was taken out on this home.Purchase Details
Home Financials for this Owner
Home Financials are based on the most recent Mortgage that was taken out on this home.Purchase Details
Home Financials for this Owner
Home Financials are based on the most recent Mortgage that was taken out on this home.Purchase Details
Home Financials for this Owner
Home Financials are based on the most recent Mortgage that was taken out on this home.Similar Homes in Washington, DC
Home Values in the Area
Average Home Value in this Area
Purchase History
| Date | Type | Sale Price | Title Company |
|---|---|---|---|
| Special Warranty Deed | $1,389,000 | Paragon Title & Escrow Co | |
| Special Warranty Deed | $1,350,000 | None Available | |
| Deed | $545,000 | -- | |
| Deed | $499,000 | -- |
Mortgage History
| Date | Status | Loan Amount | Loan Type |
|---|---|---|---|
| Open | $1,151,600 | New Conventional | |
| Closed | $1,180,650 | New Conventional | |
| Previous Owner | $490,500 | New Conventional | |
| Previous Owner | $349,300 | No Value Available |
Property History
| Date | Event | Price | Change | Sq Ft Price |
|---|---|---|---|---|
| 07/22/2025 07/22/25 | Price Changed | $1,750,000 | -5.4% | $921 / Sq Ft |
| 07/08/2025 07/08/25 | For Sale | $1,850,000 | +33.2% | $974 / Sq Ft |
| 04/30/2020 04/30/20 | Sold | $1,389,000 | 0.0% | $731 / Sq Ft |
| 03/05/2020 03/05/20 | For Sale | $1,389,000 | +2.9% | $731 / Sq Ft |
| 11/23/2015 11/23/15 | Sold | $1,350,000 | -3.2% | $1,075 / Sq Ft |
| 10/22/2015 10/22/15 | Pending | -- | -- | -- |
| 10/19/2015 10/19/15 | Price Changed | $1,395,000 | -6.7% | $1,111 / Sq Ft |
| 09/04/2015 09/04/15 | For Sale | $1,495,000 | 0.0% | $1,190 / Sq Ft |
| 03/31/2015 03/31/15 | Rented | $5,800 | +1.8% | -- |
| 03/25/2015 03/25/15 | Under Contract | -- | -- | -- |
| 03/07/2015 03/07/15 | For Rent | $5,700 | -- | -- |
Tax History Compared to Growth
Tax History
| Year | Tax Paid | Tax Assessment Tax Assessment Total Assessment is a certain percentage of the fair market value that is determined by local assessors to be the total taxable value of land and additions on the property. | Land | Improvement |
|---|---|---|---|---|
| 2024 | $11,445 | $1,433,470 | $719,120 | $714,350 |
| 2023 | $11,298 | $1,413,160 | $710,450 | $702,710 |
| 2022 | $10,833 | $1,353,150 | $691,190 | $661,960 |
| 2021 | $11,519 | $1,431,480 | $672,640 | $758,840 |
| 2020 | $12,188 | $1,433,860 | $637,740 | $796,120 |
| 2019 | $11,255 | $1,399,000 | $617,730 | $781,270 |
| 2018 | $11,074 | $1,376,230 | $0 | $0 |
| 2017 | $10,626 | $1,322,510 | $0 | $0 |
| 2016 | $4,161 | $743,490 | $0 | $0 |
| 2015 | $2,523 | $665,030 | $0 | $0 |
| 2014 | $2,380 | $630,100 | $0 | $0 |
Agents Affiliated with this Home
-
Alyssa Crilley

Seller's Agent in 2025
Alyssa Crilley
Washington Fine Properties
(301) 325-0079
1 in this area
74 Total Sales
-
Charles Holzwarth

Seller's Agent in 2020
Charles Holzwarth
Washington Fine Properties, LLC
(202) 285-2616
3 in this area
41 Total Sales
-
Carrie Carter

Seller Co-Listing Agent in 2020
Carrie Carter
TTR Sotheby's International Realty
(202) 421-3938
5 in this area
45 Total Sales
-
Nancy Taylor Bubes

Seller's Agent in 2015
Nancy Taylor Bubes
Washington Fine Properties
(202) 256-2164
209 in this area
419 Total Sales
-
Marjory Hardy

Seller's Agent in 2015
Marjory Hardy
Compass
(202) 256-8807
28 Total Sales
-
William Thomas
W
Buyer's Agent in 2015
William Thomas
Golston Real Estate Inc.
(703) 888-3142
1 Total Sale
Map
Source: Bright MLS
MLS Number: DCDC460466
APN: 1208-0840
- 1250 31st St NW
- 3251 Prospect St NW Unit 402
- 3251 Prospect St NW Unit R-410
- 3251 Prospect St NW Unit 313
- 3251 Prospect St NW Unit 305
- 3251 Prospect St NW Unit 309
- 3237 N St NW Unit 16
- 3241 N St NW Unit 1
- 3043 P St NW
- 3238 P St NW
- 1333 30th St NW
- 3255 Prospect St NW Unit ONE
- 3255 Prospect St NW Unit 3
- 1228 30th St NW
- 1080 Wisconsin Ave NW Unit 3002
- 1080 Wisconsin Ave NW Unit 1004
- 1080 Wisconsin Ave NW Unit N203
- 1080 Wisconsin Ave NW Unit N303
- 1080 Wisconsin Ave NW Unit N302
- 1080 Wisconsin Ave NW Unit 103 AND 104
