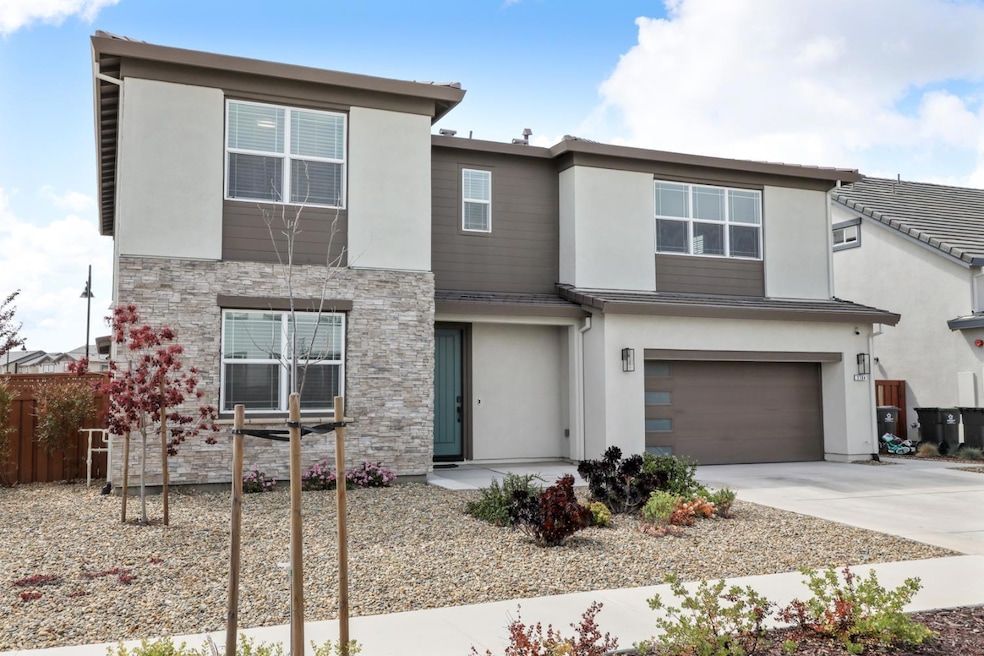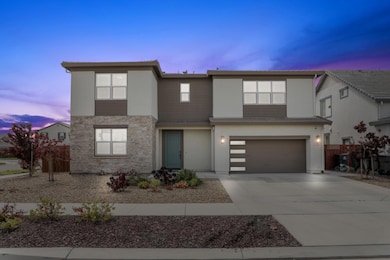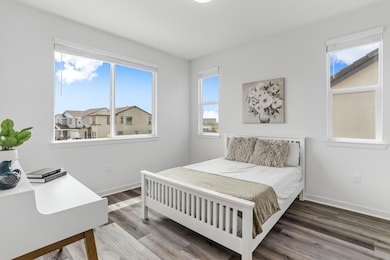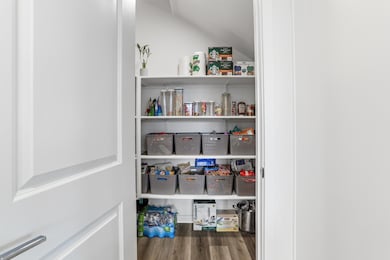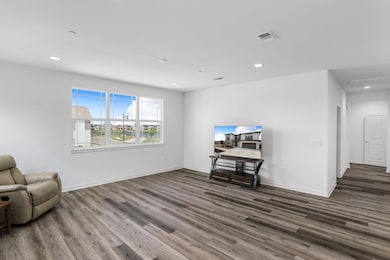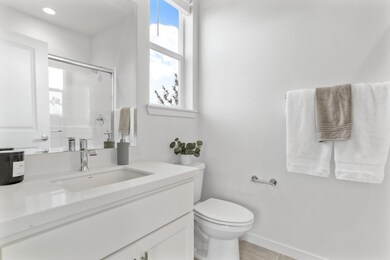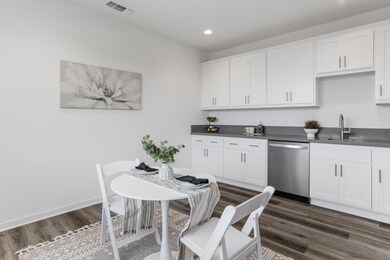3104 Needham Ave Lathrop, CA 95330
Estimated payment $7,505/month
Highlights
- Main Floor Bedroom
- Corner Lot
- No HOA
- Lathrop High School Rated A-
- Quartz Countertops
- Formal Dining Room
About This Home
This corner-lot beauty in desirable RIVER ISLANDS and only three years young, offers stunning lake views and an abundance of space. Designed for a large family, the home boasts the potential for four bedrooms downstairs, including one with a full bathroom and another that can serve as a kitchenette, media room, or in-law quarters. The main living area features luxurious LVP flooring, an open-concept living and dining space, and a chef's kitchen with a large bar, stainless steel appliances, Quartz countertops, and a spacious pantry. Adjacent to the kitchen are two versatile rooms perfect for a formal dining area, media room, gym, or more. Upstairs, you'll find a generous loft, three oversized bedrooms, a large laundry room, and an incredible primary suite complete with a spa-like bathroom, soaking tub, and an endless walk-in closet. Additional highlights include a security automation system, window coverings, smart security system w/ camera & ring, epoxy garage flooring, water softener/purifier system a fully landscaped yard with a covered California room, and PAID-for SOLAR. With over $200,000 in upgrades, this home truly has it all including a low maintenance yard. Not to mention the RI academy & River Islands desirable schools. Don't miss this incredible opportunity!
Home Details
Home Type
- Single Family
Est. Annual Taxes
- $20,616
Year Built
- Built in 2022
Lot Details
- 5,946 Sq Ft Lot
- Lot Dimensions: 5945
- Corner Lot
- Property is zoned RES.
Parking
- 2 Car Attached Garage
Home Design
- Slab Foundation
- Tile Roof
- Stucco
Interior Spaces
- 3,645 Sq Ft Home
- 2-Story Property
- Ceiling Fan
- Family Room
- Living Room
- Formal Dining Room
- Fire and Smoke Detector
- Laundry Room
Kitchen
- Built-In Electric Oven
- Gas Cooktop
- Range Hood
- Microwave
- Dishwasher
- Kitchen Island
- Quartz Countertops
Flooring
- Tile
- Vinyl
Bedrooms and Bathrooms
- 5 Bedrooms
- Main Floor Bedroom
- Primary Bedroom Upstairs
- Walk-In Closet
- Soaking Tub
- Bathtub with Shower
- Separate Shower
Utilities
- Central Heating and Cooling System
- 220 Volts
- Property is located within a water district
- Cable TV Available
Community Details
- No Home Owners Association
Listing and Financial Details
- Assessor Parcel Number 210-680-71
Map
Home Values in the Area
Average Home Value in this Area
Tax History
| Year | Tax Paid | Tax Assessment Tax Assessment Total Assessment is a certain percentage of the fair market value that is determined by local assessors to be the total taxable value of land and additions on the property. | Land | Improvement |
|---|---|---|---|---|
| 2025 | $20,616 | $1,017,807 | $156,060 | $861,747 |
| 2024 | $20,096 | $997,850 | $153,000 | $844,850 |
| 2023 | $19,988 | $998,285 | $150,000 | $848,285 |
| 2022 | $7,520 | $107,100 | $107,100 | $0 |
Property History
| Date | Event | Price | List to Sale | Price per Sq Ft |
|---|---|---|---|---|
| 10/20/2025 10/20/25 | For Sale | $1,098,000 | -- | $301 / Sq Ft |
Purchase History
| Date | Type | Sale Price | Title Company |
|---|---|---|---|
| Grant Deed | $998,500 | Chicago Title |
Mortgage History
| Date | Status | Loan Amount | Loan Type |
|---|---|---|---|
| Open | $450,000 | New Conventional |
Source: MetroList
MLS Number: 225135275
APN: 210-680-71
- Plan 2 at Westwind at River Islands
- Plan 1 at Westwind at River Islands
- Plan 3 at Westwind at River Islands
- Oban Plan at Stanford Crossing - Pacifica
- Macon II Plan at Stanford Crossing - Pacifica
- Knoxville Plan at Stanford Crossing - Pacifica
- Plan 2378 at Stanford Crossing - Arcadia
- Plan 1443 Modeled at Stanford Crossing - Arcadia
- Plan 1385 at Stanford Crossing - Arcadia
- Plan 1985 Modeled at Stanford Crossing - Arcadia
- Plan 1603 at Stanford Crossing - Arcadia
- 334 Pismo Dr
- 347 Pismo Dr
- 365 E Louise Ave Unit 3
- 370 Gold Coast Rd
- 365 Gold Coast Rd
- 379 Gold Coast Rd
- 428 Pismo Dr
- 393 Gold Coast Rd
- 407 Gold Coast Rd
- 342 Gold Coast Rd
- 412 Gold Coast Rd
- 400 Stanford Crossing
- 240 Towne Centre Dr
- 252 Crescent Moon Dr
- 15474 Hedges Dr
- 18008 Golden Valley Pkwy
- 983 Berkshire Ct
- 18309 Millbrook Ave
- 2469 Cellar St
- 2476 Cellar St
- 443 Half Dome Dr
- 18006 Silver Springs Way
- 2146 Vermentino St
- 2151 Daimler St
- 2859 Wylin Blvd
- 3057 Garden Farms Ave
- 438 Miwok Ln
- 1710 Halo Ave
- 1744 Halo Ave
