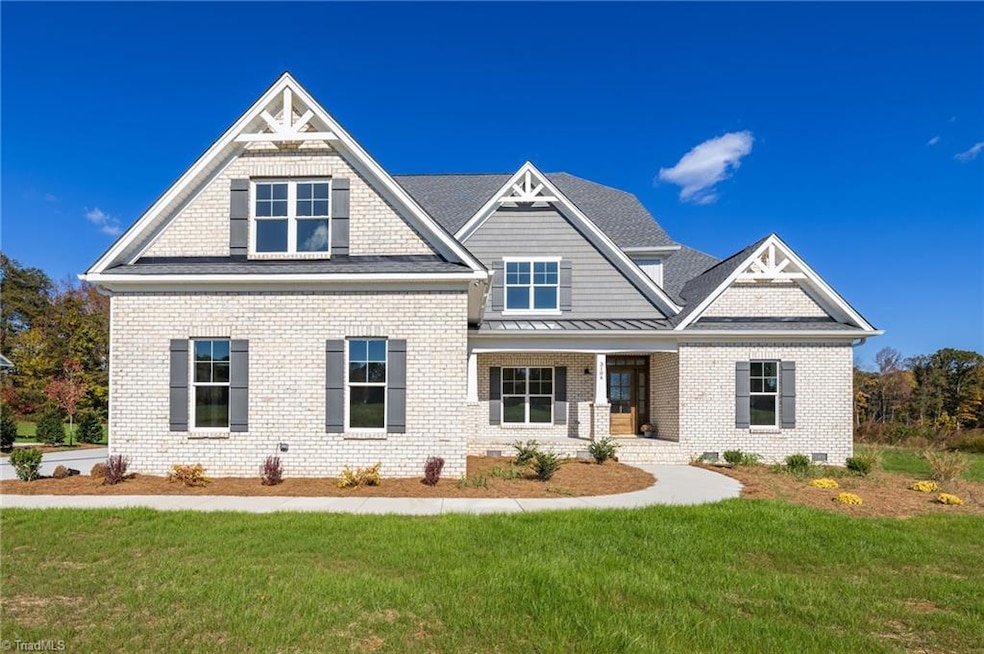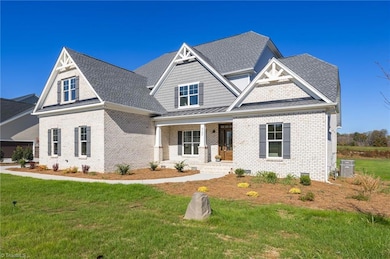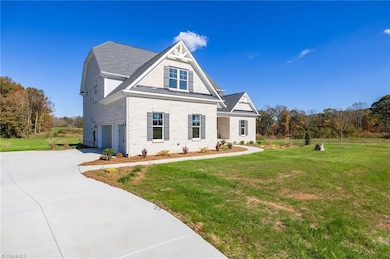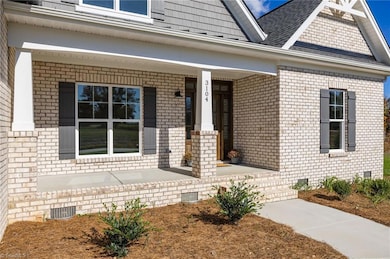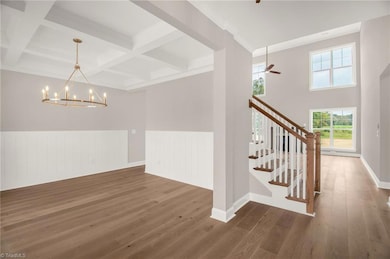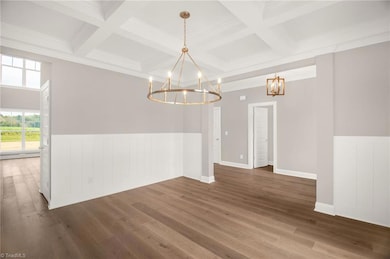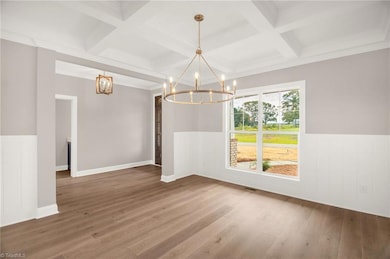3104 Pasture View Dr Summerfield, NC 27358
Estimated payment $5,086/month
Highlights
- New Construction
- Main Floor Primary Bedroom
- Forced Air Heating and Cooling System
- Summerfield Elementary School Rated A-
- 3 Car Attached Garage
About This Home
2025 PARADE OF HOMES RECIPIENT! MOVE-IN READY! Welcome to Spencer Hill, Summerfield’s newest upscale community! With only 36 estate lots, this exciting neighborhood is exactly what you've been searching for. This stunning home features 4 bedrooms, 3.5 baths, and over 3,500 sq. ft. of thoughtfully designed space, including an oversized bonus room above the 3-car garage! You'll find several high-end upgrades throughout, such as a gourmet kitchen, a dining room with a coffered ceiling & wall shiplap wainscoting & a private office with built-in desk cabinets. The luxurious primary ensuite, located on the main level, boasts a cozy seating area, engineered wood flooring, a tiled walk-in shower & an oversized walk-in closet. Check out the design finishes on the mood board! Contact us today for more info about this home and the Spencer Hill community, and start envisioning your life here!
Home Details
Home Type
- Single Family
Year Built
- Built in 2025 | New Construction
Lot Details
- 0.69 Acre Lot
- Property is zoned CZ-RS-30
HOA Fees
- $125 Monthly HOA Fees
Parking
- 3 Car Attached Garage
- Driveway
Home Design
- Brick Exterior Construction
Interior Spaces
- 3,500 Sq Ft Home
- Property has 2 Levels
- Great Room with Fireplace
Bedrooms and Bathrooms
- 4 Bedrooms
- Primary Bedroom on Main
Utilities
- Forced Air Heating and Cooling System
- Heating System Uses Natural Gas
- Well
- Gas Water Heater
Community Details
- Spencer Hill Subdivision
Listing and Financial Details
- Tax Lot SPH 32
- Assessor Parcel Number 136454
- 1% Total Tax Rate
Map
Home Values in the Area
Average Home Value in this Area
Property History
| Date | Event | Price | List to Sale | Price per Sq Ft |
|---|---|---|---|---|
| 09/27/2025 09/27/25 | For Sale | $789,900 | -- | $226 / Sq Ft |
Source: Triad MLS
MLS Number: 1197263
- 3106 Pasture View Dr
- 3102 Pasture View Dr
- 3105 Pasture View Dr
- Roller Mill Plan at Spencer Hill
- Birch Haven Plan at Spencer Hill
- Emery Plan at Spencer Hill
- Heritage Bridge Plan at Spencer Hill
- Roller Mill II Plan at Spencer Hill
- Ashewood Plan at Spencer Hill
- Birch Haven Courtyard Plan at Spencer Hill
- Brookdale Plan at Spencer Hill
- Oak Crest Plan at Spencer Hill
- Somerset Plan at Spencer Hill
- Ayden Plan at Spencer Hill
- 8305 Pyramid Dr
- 8305 Cavelletti Ct
- 8213 Pyramid Dr
- 1108 Hayes Farm Dr
- 3701 Pasture View Dr
- 3204 Conduit Dr
- 4048 Battleground Ave
- 3108 Beaconwood Dr
- 1107 Foxhaven Dr
- 802 Blue Moon Ct
- 4409 Laurel Run Dr
- 7873 Springdale Meadow Dr
- 3311 Horse Pen Creek Rd
- 4495 Old Battleground Rd
- 5918 Highland Grove Dr
- 3804 Wayfarer Dr
- 3901 Battleground Ave
- 5510 Faye Dr
- 1403 Regents Park Ln
- 4502 Brandt Ridge Dr
- 5105 Amberhill Dr
- 4020 Eight Belles Ln
- 2403 Lake Brandt Place
- 3844 Battleground Ave
- 6 Covent Garden Ct
- 3219 Regents Park Ln Unit A
