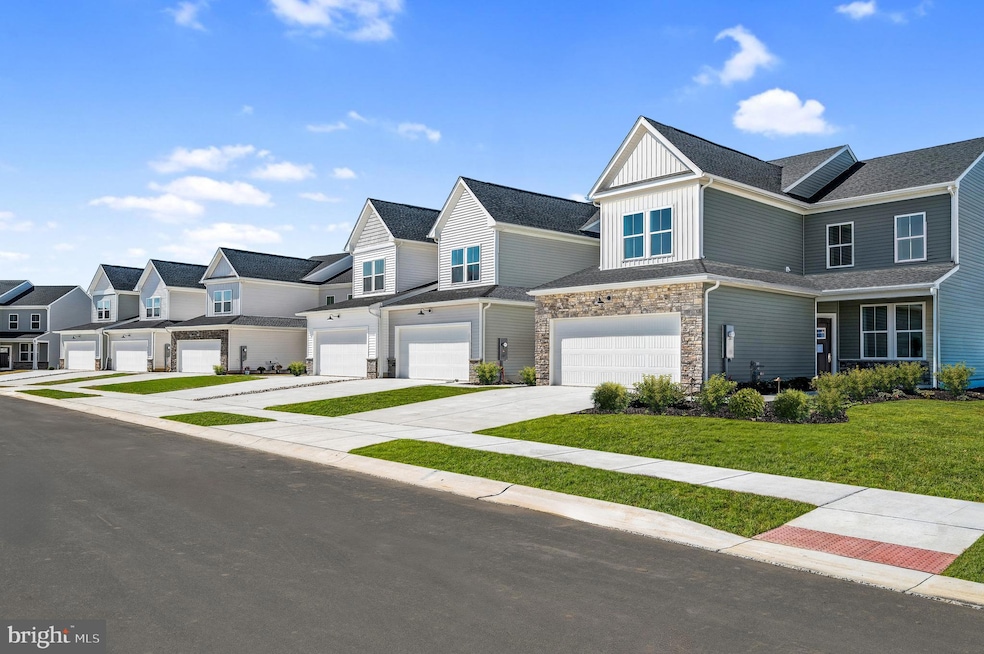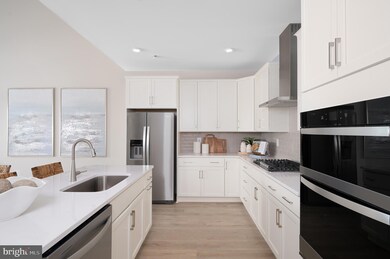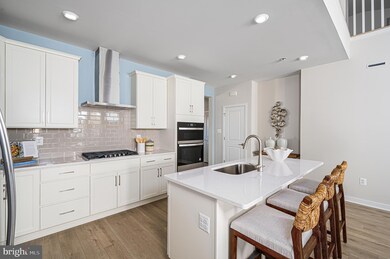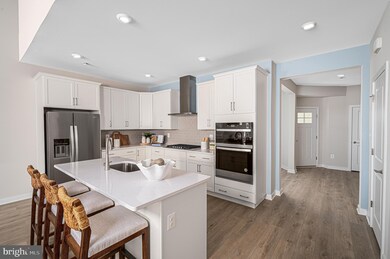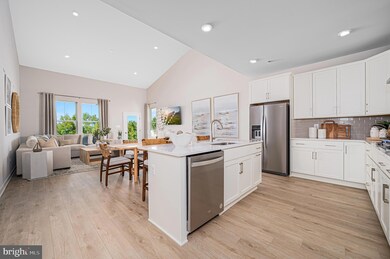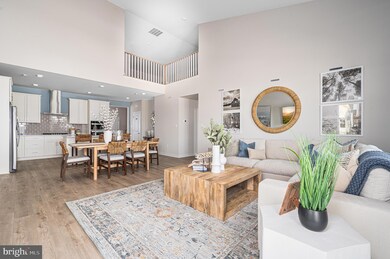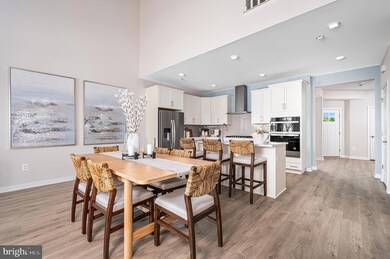3104 Pett Level Dr Middletown, DE 19709
Estimated payment $3,139/month
Highlights
- Fitness Center
- Active Adult
- Traditional Architecture
- New Construction
- Clubhouse
- Loft
About This Home
Move In Before the New Year! Now is the perfect time to buy your new home at The Venue at Winchelsea, Middletown, DE's premiere active adult community. This move-in ready two-story townhome offers low-maintenance living with sophisticated style and thoughtful design. Step inside to find a dedicated study—perfect for a home office—and a convenient first-floor laundry. The gourmet kitchen shines with modern stainless steel appliances, sleek quartz countertops, 42” cabinetry, a wall oven, and gas cooktop. The open layout flows seamlessly into the dining and living areas, with an included patio to enjoy serene views of Middletown’s farmland. The first-floor owner’s suite is a peaceful retreat with a private bath and spacious walk-in closet. Upstairs, two additional bedrooms, a full bath, and a versatile loft provide comfort and privacy for guests. Best of all, 3104 Pett Level Dr. is just a short walk to the clubhouse, so you’re always close to community activities. Community Highlights:
This 55+ Active Adult neighborhood features a 5,400 sq. ft. clubhouse, pickleball, tennis, bocce, swimming pool, fitness center, and more. Lawn care, snow removal, trash, and recycling are all included—leaving you free to enjoy the lifestyle you’ve been waiting for. Pictures are artist renderings for representational purposes only. Please see New Home Consultant for details. Taxes to be assessed after settlement. Realtor representation must be acknowledged on the first interaction with Lennar, and the agent must accompany their client on the first visit. For tours and open houses, visit the model home at 2405 Greyfriar Loop.
Listing Agent
(856) 424-3339 david@atlanticfive.com Atlantic Five Realty Listed on: 11/25/2025
Open House Schedule
-
Friday, November 28, 20259:00 am to 5:00 pm11/28/2025 9:00:00 AM +00:0011/28/2025 5:00:00 PM +00:00Please visit the model home for open house access.Add to Calendar
-
Saturday, November 29, 20259:00 am to 5:00 pm11/29/2025 9:00:00 AM +00:0011/29/2025 5:00:00 PM +00:00Please visit the model home for open house access.Add to Calendar
Townhouse Details
Home Type
- Townhome
Year Built
- Built in 2025 | New Construction
Lot Details
- Property is in excellent condition
HOA Fees
- $190 Monthly HOA Fees
Parking
- 2 Car Attached Garage
- 1 Driveway Space
- Front Facing Garage
Home Design
- Traditional Architecture
- Slab Foundation
- Stone Siding
- Vinyl Siding
Interior Spaces
- 2,443 Sq Ft Home
- Property has 2 Levels
- Ceiling Fan
- Loft
Bedrooms and Bathrooms
Utilities
- Central Heating and Cooling System
- Cooling System Utilizes Natural Gas
- Tankless Water Heater
Community Details
Overview
- Active Adult
- $1,500 Capital Contribution Fee
- Association fees include lawn maintenance, snow removal
- Active Adult | Residents must be 55 or older
- Venue At Winchelsea Subdivision, Taylor Floorplan
Amenities
- Common Area
- Clubhouse
Recreation
- Tennis Courts
- Fitness Center
- Community Pool
Pet Policy
- Limit on the number of pets
- Dogs and Cats Allowed
Map
Home Values in the Area
Average Home Value in this Area
Tax History
| Year | Tax Paid | Tax Assessment Tax Assessment Total Assessment is a certain percentage of the fair market value that is determined by local assessors to be the total taxable value of land and additions on the property. | Land | Improvement |
|---|---|---|---|---|
| 2024 | -- | -- | -- | -- |
| 2023 | -- | -- | -- | -- |
Property History
| Date | Event | Price | List to Sale | Price per Sq Ft |
|---|---|---|---|---|
| 11/01/2025 11/01/25 | For Sale | $469,509 | -- | $192 / Sq Ft |
Source: Bright MLS
MLS Number: DENC2093758
- 3110 Pett Level Dr
- 3108 Pett Level Dr
- 3504 Pipewell Ln
- 3502 Pipewell Ln
- 3500 Pipewell Ln
- 3029 Ivyhouse Ln
- 3112 Pett Level Dr
- 2918 Cordwainers Ln
- 2248 Audubon Trail
- 2674 Fairlight Dr
- Solano Plan at Venue at Winchelsea 55+ - Winchelsea Singles
- Taylor Plan at Venue at Winchelsea 55+ - Winchelsea Towns
- Mendocino Plan at Venue at Winchelsea 55+ - Winchelsea Singles
- Carson Plan at Venue at Winchelsea 55+ - Winchelsea Singles
- Truman Plan at Venue at Winchelsea 55+ - Winchelsea Towns
- Mendocino Luxe Plan at Venue at Winchelsea 55+ - Winchelsea Singles
- Sonoma Plan at Venue at Winchelsea 55+ - Winchelsea Singles
- Tuscany Luxe Plan at Venue at Winchelsea 55+ - Winchelsea Singles
- Tuscany Plan at Venue at Winchelsea 55+ - Winchelsea Singles
- 1169 S Olmsted Pkwy
- 1670 W Matisse Dr
- 1611 W Matisse Dr
- 279 N Bayberry Pkwy
- 2175 Audubon Trail
- 618 Vessel Dr
- 1415 Whispering Woods Rd
- 960 Lorewood Grove Rd
- 1533 Schwinn St
- 1706 Torker St
- 1 Nighthawk Dr
- 845 Mapleton Ave
- 851 Mapleton Ave
- 862 Mapleton Ave
- 864 Mapleton Ave
- 866 Mapleton Ave
- 868 Mapleton Ave
- 870 Mapleton Ave
- 872 Mapleton Ave
- 549 Lewes Landing Rd
- 1612 N Lore's Landing Rd
