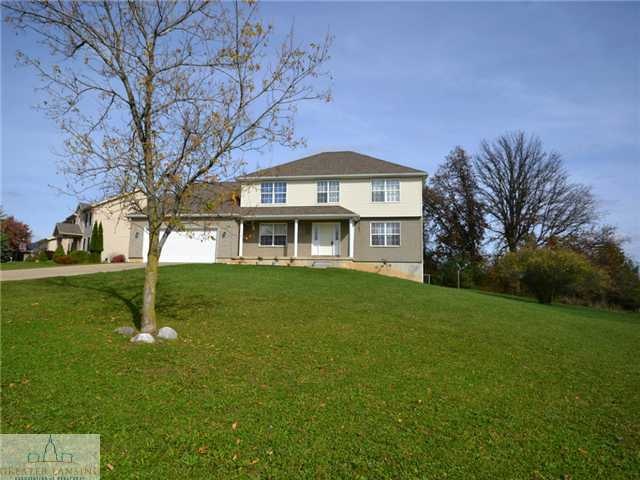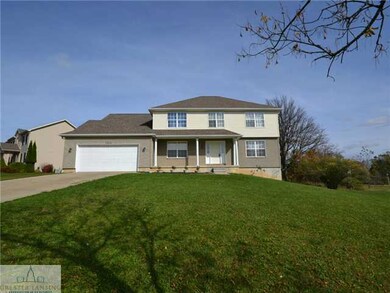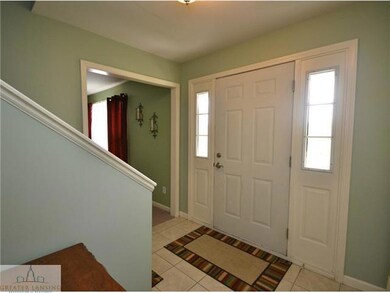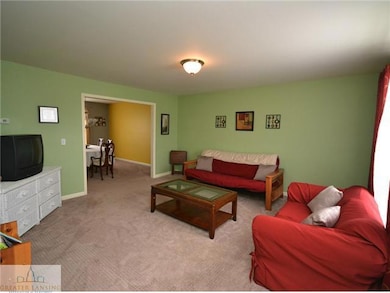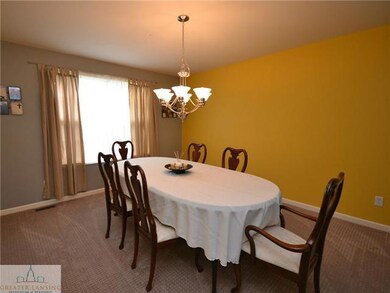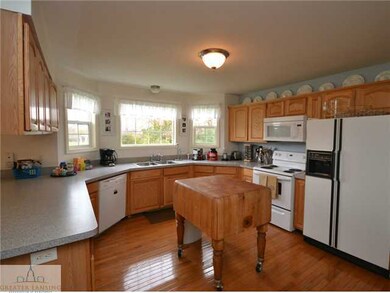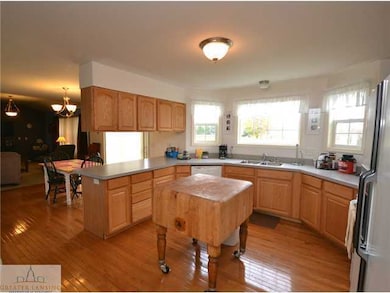
3104 Preakness Way Lansing, MI 48906
Delta Township NeighborhoodHighlights
- Whirlpool Bathtub
- Formal Dining Room
- Living Room
- Covered patio or porch
- 2 Car Attached Garage
- Entrance Foyer
About This Home
As of August 2023SPACIOUS LIVING ROOM LEADS TO FORMAL DINING ROOM. LARGE KITCHEN WITH WOOD FLOOR, NEWER APPLIANCES AND LOTS OF CUPBOARDS. FIRST FLOOR OFFICE/DEN IS OFF THE FOYER. SLIDER FROM INFORMAL EATING AREA TO BACKYARD. COZY FAMILY ROOM WITH GAS FIREPLACE; ''CATHEDRAL'' CEILING. FIRST FLOOR LAUNDRY WITH LOTS OF STORAGE; 1/2 BATH WITH PEDESTAL SINK. MASTER BEDROOM WITH EXTRA LARGE CLOSET AND PRIVATE BATH WITH DOUBLE SINKS, WHIRLPOOL TUB AND SEPARATE TOILET AND SHOWER AREA. FULL BASEMENT WITH TONS OF STORAGE SPACE AND 2 DAYLIGHT WINDOWS. OVER 1/2 ACRE LOT WITH TREES IN THE BACKYARD. NEWER CARPETING THROUGHOUT. RES: TV AND MOUNT, PUNCHING BAG IN LOWER LEVEL.
Last Agent to Sell the Property
Coldwell Banker Professionals -Okemos License #6506040303 Listed on: 09/15/2014

Home Details
Home Type
- Single Family
Est. Annual Taxes
- $3,200
Year Built
- Built in 2004
Lot Details
- 0.61 Acre Lot
- Lot Dimensions are 211 x 125
Parking
- 2 Car Attached Garage
- Garage Door Opener
Home Design
- Vinyl Siding
Interior Spaces
- 2,565 Sq Ft Home
- 2-Story Property
- Gas Fireplace
- Entrance Foyer
- Living Room
- Formal Dining Room
- Fire and Smoke Detector
Kitchen
- Oven
- Range
- Microwave
- Dishwasher
- Disposal
Bedrooms and Bathrooms
- 4 Bedrooms
- Whirlpool Bathtub
Laundry
- Laundry on main level
- Dryer
- Washer
Basement
- Basement Fills Entire Space Under The House
- Natural lighting in basement
Outdoor Features
- Covered patio or porch
Utilities
- Forced Air Heating and Cooling System
- Heating System Uses Natural Gas
- Gas Water Heater
Community Details
- Saratoga Subdivision
Ownership History
Purchase Details
Home Financials for this Owner
Home Financials are based on the most recent Mortgage that was taken out on this home.Purchase Details
Home Financials for this Owner
Home Financials are based on the most recent Mortgage that was taken out on this home.Purchase Details
Purchase Details
Home Financials for this Owner
Home Financials are based on the most recent Mortgage that was taken out on this home.Purchase Details
Home Financials for this Owner
Home Financials are based on the most recent Mortgage that was taken out on this home.Purchase Details
Home Financials for this Owner
Home Financials are based on the most recent Mortgage that was taken out on this home.Purchase Details
Home Financials for this Owner
Home Financials are based on the most recent Mortgage that was taken out on this home.Purchase Details
Purchase Details
Purchase Details
Home Financials for this Owner
Home Financials are based on the most recent Mortgage that was taken out on this home.Similar Homes in Lansing, MI
Home Values in the Area
Average Home Value in this Area
Purchase History
| Date | Type | Sale Price | Title Company |
|---|---|---|---|
| Warranty Deed | $347,000 | None Listed On Document | |
| Warranty Deed | $205,000 | Transnation Title Agency | |
| Interfamily Deed Transfer | -- | None Available | |
| Warranty Deed | $216,000 | Attorney | |
| Warranty Deed | $169,000 | Tri County Title Agency Llc | |
| Sheriffs Deed | $127,190 | None Available | |
| Deed | $140,000 | Attorneys Title Agency Llc | |
| Quit Claim Deed | -- | None Available | |
| Sheriffs Deed | $175,406 | None Available | |
| Warranty Deed | $41,900 | First American |
Mortgage History
| Date | Status | Loan Amount | Loan Type |
|---|---|---|---|
| Open | $312,300 | New Conventional | |
| Previous Owner | $164,000 | New Conventional | |
| Previous Owner | $172,800 | New Conventional | |
| Previous Owner | $160,550 | New Conventional | |
| Previous Owner | $136,451 | FHA | |
| Previous Owner | $279,000 | Unknown | |
| Previous Owner | $242,400 | Construction |
Property History
| Date | Event | Price | Change | Sq Ft Price |
|---|---|---|---|---|
| 08/01/2023 08/01/23 | Sold | $347,000 | -3.6% | $135 / Sq Ft |
| 07/05/2023 07/05/23 | Pending | -- | -- | -- |
| 06/20/2023 06/20/23 | Price Changed | $359,900 | -4.0% | $140 / Sq Ft |
| 05/19/2023 05/19/23 | For Sale | $374,900 | +73.6% | $146 / Sq Ft |
| 08/24/2017 08/24/17 | Sold | $216,000 | +3.0% | $84 / Sq Ft |
| 07/26/2017 07/26/17 | Pending | -- | -- | -- |
| 07/06/2017 07/06/17 | For Sale | $209,800 | +24.1% | $82 / Sq Ft |
| 05/07/2015 05/07/15 | Off Market | $169,000 | -- | -- |
| 03/23/2015 03/23/15 | Sold | $169,000 | -11.0% | $66 / Sq Ft |
| 02/06/2015 02/06/15 | Pending | -- | -- | -- |
| 09/15/2014 09/15/14 | For Sale | $189,900 | -- | $74 / Sq Ft |
Tax History Compared to Growth
Tax History
| Year | Tax Paid | Tax Assessment Tax Assessment Total Assessment is a certain percentage of the fair market value that is determined by local assessors to be the total taxable value of land and additions on the property. | Land | Improvement |
|---|---|---|---|---|
| 2024 | $4,097 | $173,000 | $0 | $0 |
| 2023 | $2,797 | $132,300 | $0 | $0 |
| 2022 | $4,518 | $120,000 | $0 | $0 |
| 2021 | $4,317 | $112,200 | $0 | $0 |
| 2020 | $4,312 | $108,800 | $0 | $0 |
| 2019 | $4,208 | $105,372 | $0 | $0 |
| 2018 | $3,846 | $104,500 | $0 | $0 |
| 2017 | $3,801 | $103,700 | $0 | $0 |
| 2016 | -- | $102,400 | $0 | $0 |
| 2015 | -- | $99,900 | $0 | $0 |
| 2014 | -- | $92,500 | $0 | $0 |
| 2013 | -- | $93,000 | $0 | $0 |
Agents Affiliated with this Home
-
Paul Brown

Seller's Agent in 2023
Paul Brown
Gateway to Homes
(517) 321-6373
12 in this area
180 Total Sales
-
Michael Korrey
M
Buyer's Agent in 2023
Michael Korrey
RE/MAX Michigan
(517) 899-1604
8 in this area
41 Total Sales
-
Rob Buffington

Seller's Agent in 2017
Rob Buffington
White Pine Sotheby's International Realty
(517) 862-5777
6 in this area
198 Total Sales
-
Faye Brown
F
Buyer's Agent in 2017
Faye Brown
Stuart & Associates Real Estate LLC
5 in this area
19 Total Sales
-
Nancy Petroff

Seller's Agent in 2015
Nancy Petroff
Coldwell Banker Professionals -Okemos
(517) 881-2047
14 in this area
149 Total Sales
Map
Source: Greater Lansing Association of Realtors®
MLS Number: 63494
APN: 040-072-700-370-00
- 3012 Appaloosa Way
- 2921 Cranbrook Ave
- 3733 Colchester Rd
- 3427 W Broadmoor Dr
- 3500 Colchester Rd
- 3629 Cambrey Dr
- 3319 Westmont Ave
- 4909 Barnstable Ln
- Lot 1a Rachael Fairfax Dr
- 4418 Mar Moor Dr
- Lot 3a Rachael Fairfax Dr
- 3341 Tecumseh River Rd
- 0 San Gabriel
- 4626 Blackberry Ln
- 2713 Earl Ln
- 3418 Josette Ln
- 2100 Northwest Ave
- 3522 Josette Ln
- 3508 Springbrook Ln
- 2531 Dillingham Ave
