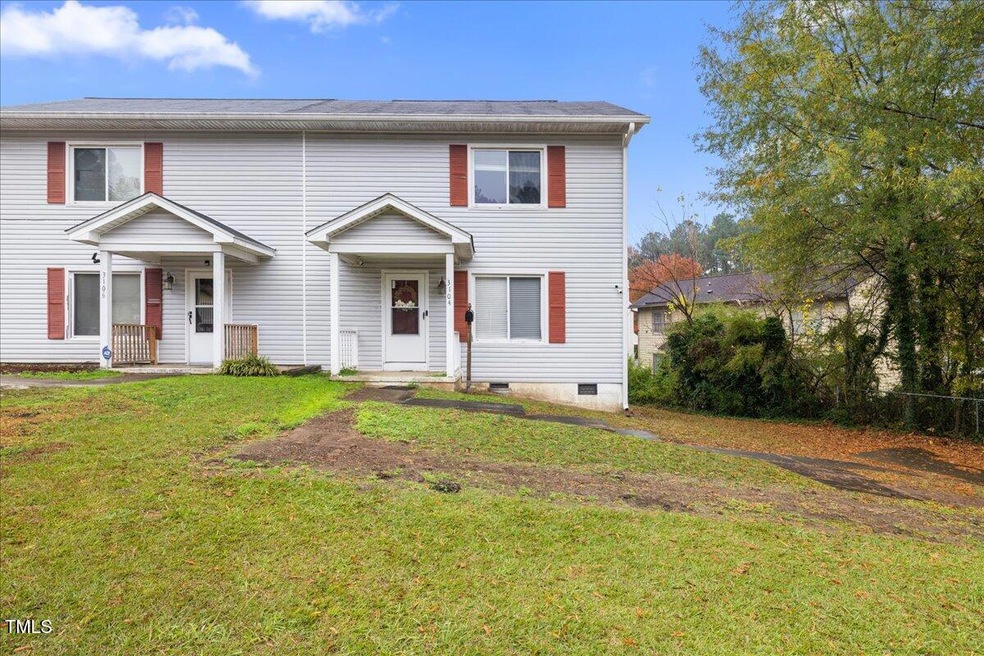
3104 Quinley Place Raleigh, NC 27604
Atlantic NeighborhoodHighlights
- Deck
- Traditional Architecture
- Bathtub with Shower
- Heritage High School Rated A
- No HOA
- Home Security System
About This Home
As of January 2025Affordable Townhome in Prime Location!This townhome offers incredible value with its unbeatable location. Enjoy easy access to shopping, dining, and public transportation, making it an ideal choice for both everyday living and investment opportunities.With a little vision and TLC, this home has the potential to shine. Don't miss your chance to own this great property! Schedule today! Property sold AS-IS!
Last Agent to Sell the Property
Tammie Harris Real Estate Firm License #262729 Listed on: 08/13/2024
Townhouse Details
Home Type
- Townhome
Est. Annual Taxes
- $2,278
Year Built
- Built in 1983
Lot Details
- 5,227 Sq Ft Lot
- 1 Common Wall
- Few Trees
- Back and Front Yard
Parking
- Private Driveway
Home Design
- Traditional Architecture
- Shingle Roof
- Vinyl Siding
Interior Spaces
- 1,142 Sq Ft Home
- 2-Story Property
- Ceiling Fan
- Combination Dining and Living Room
- Basement
- Crawl Space
- Home Security System
- Laundry in Kitchen
Kitchen
- Electric Range
- Range Hood
- Dishwasher
Flooring
- Carpet
- Laminate
Bedrooms and Bathrooms
- 2 Bedrooms
- Bathtub with Shower
Accessible Home Design
- Grip-Accessible Features
- Stair Lift
- Accessible Approach with Ramp
Outdoor Features
- Deck
- Outdoor Storage
Schools
- Brentwood Elementary School
- East Millbrook Middle School
- Heritage High School
Utilities
- Central Air
- Heating System Uses Natural Gas
- Heat Pump System
Community Details
- No Home Owners Association
- Brentwood Villas Subdivision
Listing and Financial Details
- Assessor Parcel Number 1725270313
Ownership History
Purchase Details
Home Financials for this Owner
Home Financials are based on the most recent Mortgage that was taken out on this home.Purchase Details
Purchase Details
Similar Homes in Raleigh, NC
Home Values in the Area
Average Home Value in this Area
Purchase History
| Date | Type | Sale Price | Title Company |
|---|---|---|---|
| Warranty Deed | $197,000 | None Listed On Document | |
| Deed | -- | None Listed On Document | |
| Deed | $56,500 | -- |
Mortgage History
| Date | Status | Loan Amount | Loan Type |
|---|---|---|---|
| Previous Owner | $63,200 | New Conventional | |
| Previous Owner | $44,400 | Credit Line Revolving | |
| Previous Owner | $7,100 | Unknown | |
| Previous Owner | $78,727 | Unknown | |
| Previous Owner | $78,607 | Unknown | |
| Previous Owner | $63,000 | Unknown | |
| Previous Owner | $22,900 | Credit Line Revolving |
Property History
| Date | Event | Price | Change | Sq Ft Price |
|---|---|---|---|---|
| 01/13/2025 01/13/25 | Sold | $197,000 | -6.1% | $173 / Sq Ft |
| 12/05/2024 12/05/24 | Pending | -- | -- | -- |
| 11/22/2024 11/22/24 | Price Changed | $209,900 | -13.6% | $184 / Sq Ft |
| 08/28/2024 08/28/24 | Price Changed | $242,900 | -2.8% | $213 / Sq Ft |
| 08/13/2024 08/13/24 | For Sale | $250,000 | -- | $219 / Sq Ft |
Tax History Compared to Growth
Tax History
| Year | Tax Paid | Tax Assessment Tax Assessment Total Assessment is a certain percentage of the fair market value that is determined by local assessors to be the total taxable value of land and additions on the property. | Land | Improvement |
|---|---|---|---|---|
| 2024 | $2,278 | $259,931 | $50,000 | $209,931 |
| 2023 | $1,305 | $117,934 | $22,000 | $95,934 |
| 2022 | $1,214 | $117,934 | $22,000 | $95,934 |
| 2021 | $1,167 | $117,934 | $22,000 | $95,934 |
| 2020 | $1,147 | $117,934 | $22,000 | $95,934 |
| 2019 | $1,031 | $87,213 | $18,000 | $69,213 |
| 2018 | $973 | $87,213 | $18,000 | $69,213 |
| 2017 | $927 | $87,213 | $18,000 | $69,213 |
| 2016 | $909 | $87,213 | $18,000 | $69,213 |
| 2015 | $949 | $89,687 | $21,000 | $68,687 |
| 2014 | $901 | $89,687 | $21,000 | $68,687 |
Agents Affiliated with this Home
-
Christal Dixon
C
Seller's Agent in 2025
Christal Dixon
Tammie Harris Real Estate Firm
(919) 389-3783
2 in this area
7 Total Sales
-
Tonya Powell

Seller Co-Listing Agent in 2025
Tonya Powell
Tammie Harris Real Estate Firm
(919) 669-5347
2 in this area
16 Total Sales
-
Dan Gunther

Buyer's Agent in 2025
Dan Gunther
Allen Tate/ Lake Royale
(919) 497-2201
3 in this area
263 Total Sales
-
Cindy Phifer

Buyer Co-Listing Agent in 2025
Cindy Phifer
Allen Tate/Wake Forest
(919) 453-5700
2 in this area
38 Total Sales
Map
Source: Doorify MLS
MLS Number: 10046496
APN: 1725.09-27-0313-000
- 3523 Greywood Dr
- 3126 Binghampton Ln
- 3609 Oates Dr
- 3611 Oates Dr
- 3713 Arrowwood Dr
- 3721 Baugh St
- 3205 Arrowwood Dr
- 3605 Satellite Ct
- 3053 Huntleigh Dr
- 3005 Huntleigh Dr
- 3620 Constellation Dr
- 3600 Star Trek Ct
- 3325 Heritage Place
- 3607 Buffaloe Rd
- 3404 Gemini Dr
- 3700 Summer Place
- 3635 Water Mist Ln
- 3636 Water Mist Ln
- 4236 Lake Ridge Dr Unit 11B
- 3109 Crandon Ln
