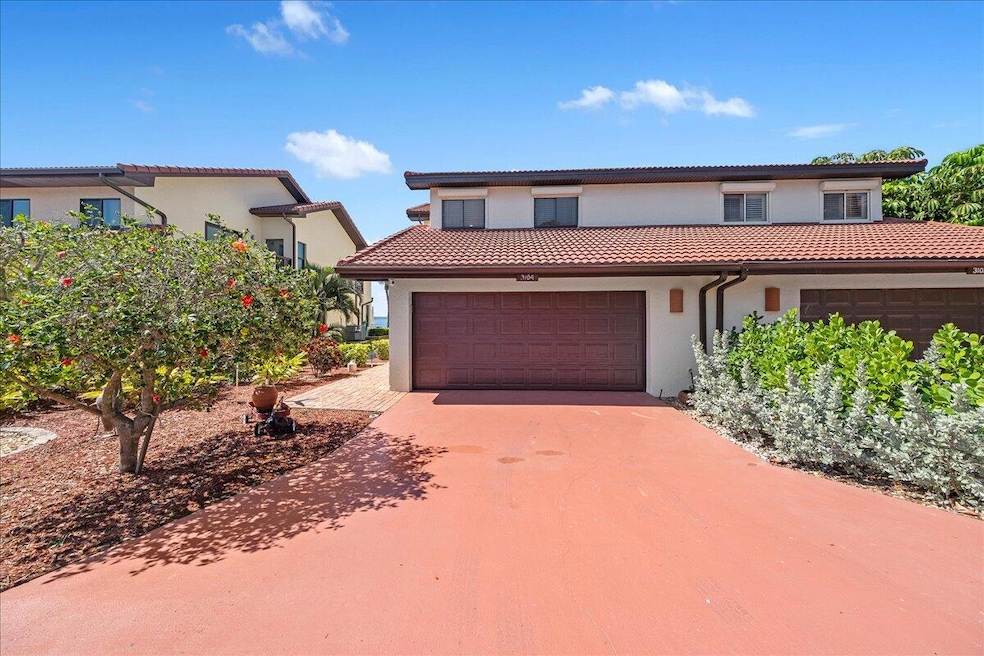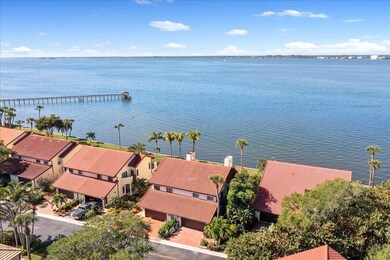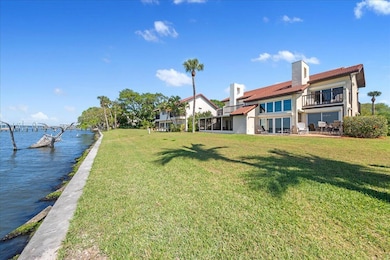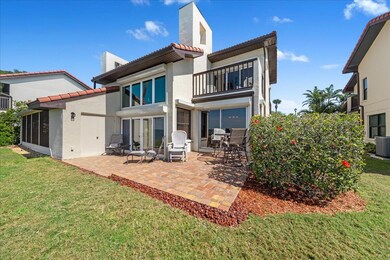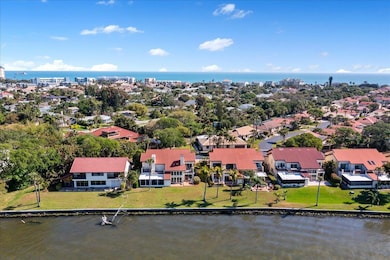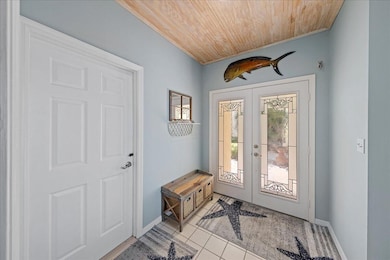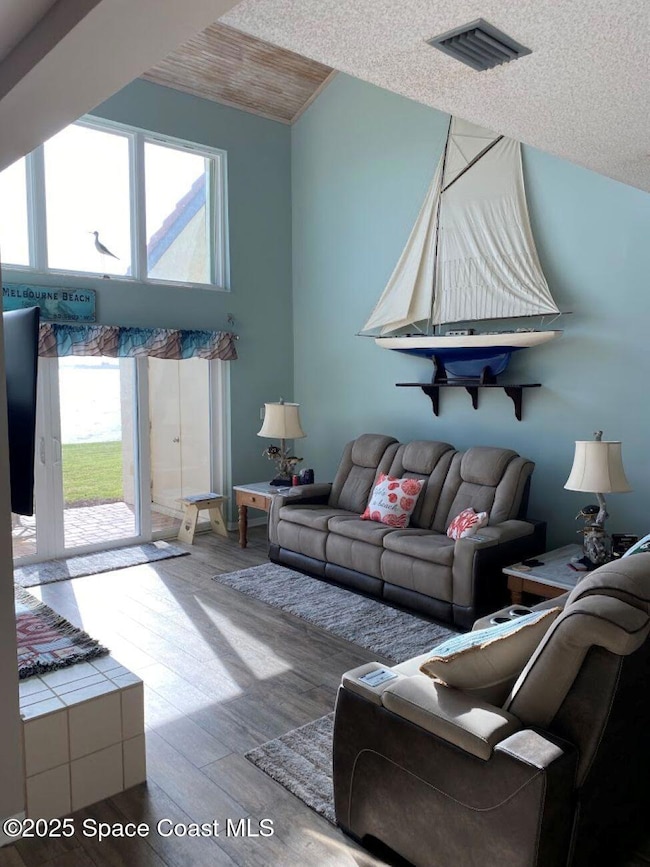3104 River Villa Way Unit 201 Melbourne Beach, FL 32951
Melbourne Beach NeighborhoodHighlights
- Community Beach Access
- Property has ocean access
- RV or Boat Storage in Community
- Gemini Elementary School Rated A-
- Fitness Center
- River View
About This Home
Experience the charm of waterfront living in this smartly furnished townhome in the beautiful ocean to river gated community of Beach Woods. Every room is a delight and it is ready for occupancy on April 2. The living room opens onto a paved patio as does the formal dining room with gorgeous sweeping views of the river. The kitchen has everything one needs for cooking and entertaining. Enjoy coffee in bed while reading or gazing at the river. Sit on the deck and enjoy the warm Florida breezes. The master bath is beautiful and the closet is terrific. The loft overlooks the pretty living room and has fun bunk beds. The guest bedroom is spacious and is great for family or guests. Wonderful amenities await you with 2 sparking pools, tennis/pickle ball, fitness center, community center, bocce, basketball, handball and racquetball courts. The fishing pier on the river is fantastic for the sunsets & fishing and the ocean is pristine and beautiful in any weather.
Townhouse Details
Home Type
- Townhome
Est. Annual Taxes
- $3,178
Year Built
- Built in 1986
Lot Details
- 3,485 Sq Ft Lot
- River Front
- Property fronts a private road
- West Facing Home
Parking
- 2 Car Garage
- Garage Door Opener
- Guest Parking
- On-Street Parking
Home Design
- Spanish Architecture
- Asphalt
Interior Spaces
- 1,869 Sq Ft Home
- 2-Story Property
- Open Floorplan
- Wet Bar
- Vaulted Ceiling
- Ceiling Fan
- Skylights
- Wood Burning Fireplace
- Entrance Foyer
- River Views
Kitchen
- Electric Oven
- Electric Range
- Microwave
- Ice Maker
- Dishwasher
- Disposal
Bedrooms and Bathrooms
- 3 Bedrooms
- Split Bedroom Floorplan
- Walk-In Closet
- Separate Shower in Primary Bathroom
Laundry
- Laundry on lower level
- Dryer
- Washer
Home Security
Outdoor Features
- Property has ocean access
- Balcony
- Deck
- Patio
Schools
- Gemini Elementary School
- Hoover Middle School
- Melbourne High School
Utilities
- Central Heating and Cooling System
- Hot Water Heating System
- Underground Utilities
- Electric Water Heater
- Cable TV Available
Listing and Financial Details
- Security Deposit $3,000
- Property Available on 4/2/24
- Tenant pays for pest control, sewer, telephone, water
- The owner pays for association fees, cable TV, common area maintenance, exterior maintenance, grounds care, HVAC maintenance, insurance, management, roof maintenance, taxes, trash collection
- Rent includes cable TV, internet, trash collection, management
- Negotiable Lease Term
- $100 Application Fee
- Assessor Parcel Number 28-38-20-75-00000.0-0201.00
- Seller Concessions Not Offered
Community Details
Overview
- Property has a Home Owners Association
- Association fees include cable TV, internet, ground maintenance
- Beach Woods Stage 7 Phase 2 Subdivision
- Maintained Community
Amenities
- Sauna
- Clubhouse
Recreation
- RV or Boat Storage in Community
- Community Beach Access
- Tennis Courts
- Community Basketball Court
- Pickleball Courts
- Racquetball
- Community Playground
- Fitness Center
- Community Pool
Pet Policy
- Breed Restrictions
Security
- Hurricane or Storm Shutters
Map
Source: Space Coast MLS (Space Coast Association of REALTORS®)
MLS Number: 1038860
APN: 28-38-20-75-00000.0-0201.00
- 3140 River Villa Way
- 290 Rita Blvd
- 3214 Sea Shore Way
- 3220 River Villa Way Unit 114
- 3220 River Villa Way Unit 153
- 3220 River Villa Way Unit 151
- 315 Richards Rd
- 230 Rita Blvd
- 3200 River Winds Ct
- 3232 River Villa Way
- 3255 Sand Ct
- 3212 Sand Dunes Ct
- 185 Richards Rd
- 3301 River Villa Way
- 211 Seaview St
- 175 Seaview St
- 232 River Walk Dr
- 3173 Beach Winds Ct
- 101 La Costa St Unit 5-B
- 105 La Costa St Unit 5-C
