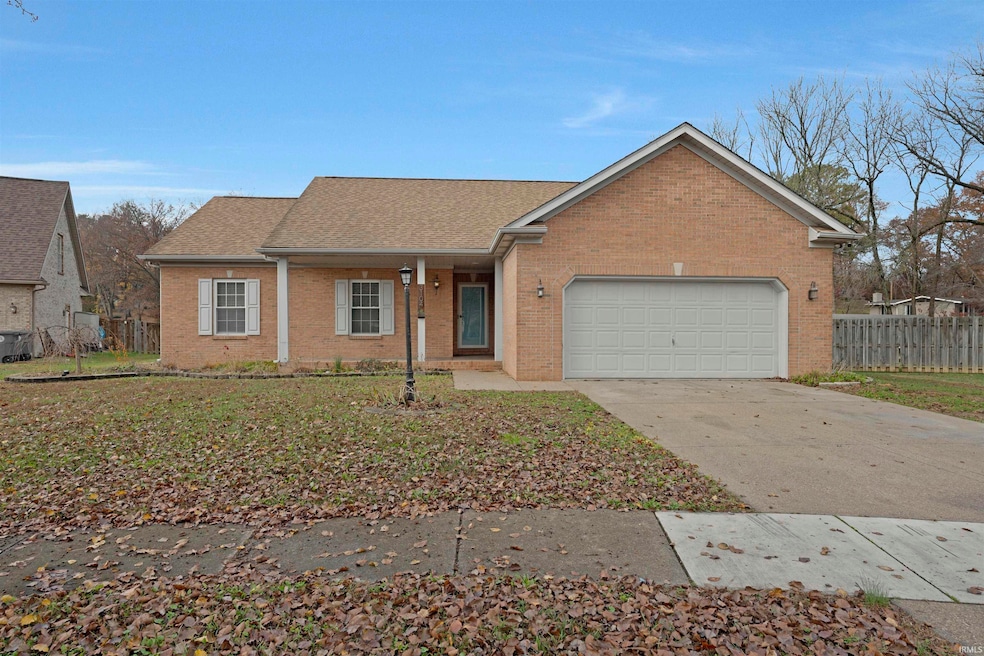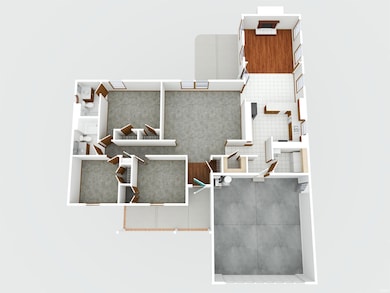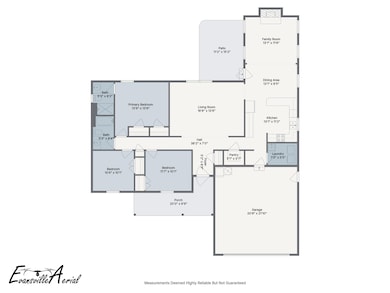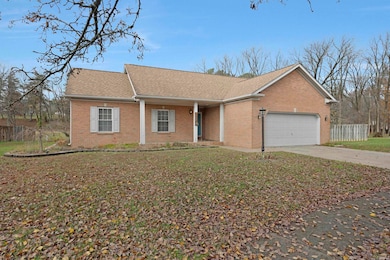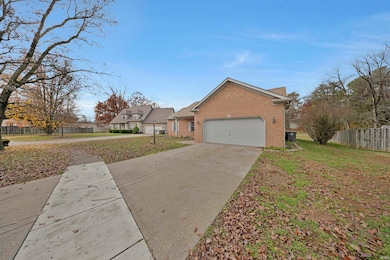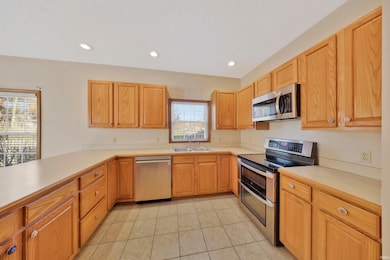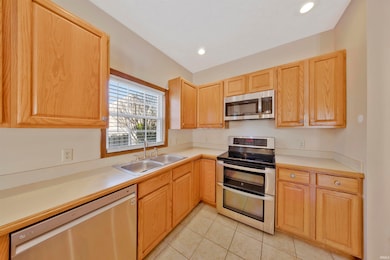
3104 Roselawn Dr Evansville, IN 47711
Estimated payment $1,502/month
Highlights
- Primary Bedroom Suite
- Cathedral Ceiling
- Covered Patio or Porch
- North High School Rated A-
- Wood Flooring
- Walk-In Pantry
About This Home
Welcome to this spacious 3 bedroom, 2 full bath home in the highly desirable Roselawn neighborhood. From the moment you step inside, the tall ceilings steal the show. The living room, family room and primary bedroom both feature cathedral ceilings, while the rest of the home carries 9-foot ceilings that keep everything feeling open and inviting. The home offers a large living room for everyday gathering, a dedicated dining room for family meals, and an additional family room complete with a wood-burning fireplace. Each bedroom is comfortably sized, and the layout gives you the kind of flow that actually works. This home is being sold as-is and is ready for its new owners to put their touches on it, making it truly their own.
Listing Agent
Country View Realty Brokerage Email: zowensrealtor@gmail.com Listed on: 11/24/2025
Home Details
Home Type
- Single Family
Est. Annual Taxes
- $2,191
Year Built
- Built in 1994
Lot Details
- 0.25 Acre Lot
- Lot Dimensions are 74x138
- Level Lot
Parking
- 2 Car Attached Garage
- Driveway
- Off-Street Parking
Home Design
- Brick Exterior Construction
- Shingle Roof
Interior Spaces
- 1,640 Sq Ft Home
- 1-Story Property
- Cathedral Ceiling
- Wood Burning Fireplace
- Crawl Space
- Video Cameras
- Walk-In Pantry
Flooring
- Wood
- Carpet
Bedrooms and Bathrooms
- 3 Bedrooms
- Primary Bedroom Suite
- 2 Full Bathrooms
Outdoor Features
- Covered Patio or Porch
Schools
- Vogel Elementary School
- North Middle School
- North High School
Utilities
- Forced Air Heating and Cooling System
- Heating System Uses Gas
Community Details
- Rose Lawn / Roselawn Subdivision
Listing and Financial Details
- Assessor Parcel Number 82-06-10-034-335.002-020
Map
Home Values in the Area
Average Home Value in this Area
Tax History
| Year | Tax Paid | Tax Assessment Tax Assessment Total Assessment is a certain percentage of the fair market value that is determined by local assessors to be the total taxable value of land and additions on the property. | Land | Improvement |
|---|---|---|---|---|
| 2024 | $2,191 | $203,100 | $24,100 | $179,000 |
| 2023 | $2,117 | $196,400 | $24,100 | $172,300 |
| 2022 | $2,149 | $197,300 | $24,100 | $173,200 |
| 2021 | $1,628 | $148,500 | $24,100 | $124,400 |
| 2020 | $1,601 | $148,500 | $24,100 | $124,400 |
| 2019 | $1,467 | $139,400 | $24,100 | $115,300 |
| 2018 | $1,187 | $122,700 | $24,100 | $98,600 |
| 2017 | $1,148 | $121,500 | $24,100 | $97,400 |
| 2016 | $1,107 | $121,400 | $24,200 | $97,200 |
| 2014 | $1,085 | $121,100 | $24,200 | $96,900 |
| 2013 | -- | $124,500 | $24,200 | $100,300 |
Property History
| Date | Event | Price | List to Sale | Price per Sq Ft |
|---|---|---|---|---|
| 11/24/2025 11/24/25 | For Sale | $249,900 | -- | $152 / Sq Ft |
Purchase History
| Date | Type | Sale Price | Title Company |
|---|---|---|---|
| Warranty Deed | -- | None Listed On Document |
Mortgage History
| Date | Status | Loan Amount | Loan Type |
|---|---|---|---|
| Open | $200,000 | Construction |
About the Listing Agent
Zach's Other Listings
Source: Indiana Regional MLS
MLS Number: 202547129
APN: 82-06-10-034-335.002-020
- 3116 Roselawn Dr
- 3170 Lake Dr
- 3620 Oaklyn Ct
- 3024 Cottage Dr
- 3420 Manhattan Blvd
- 3001 Lynch Rd
- 2806 Oak Hill Rd
- 3820 Timber View Dr
- 3906 Timber Point
- 3216 Crossbow Ln
- 3212 Saratoga Dr
- 3109 Saratoga Dr
- 2944 Elmridge Dr
- 3021 Nicole Dr
- 4141 Shadwell Dr
- 4121 Deer Trail
- 4209 Derby Ln
- 4230 Shadwell Dr
- 2908 Longacre Dr
- 3824 Eastbrooke Dr
- 2115 Pineshore Ct
- 3533 Pigeonbrook Ct
- 4400 Spring Valley Rd
- 103 Princeton Ct
- 3213 Tamarack Ct
- 1715 Theatre Dr
- 4901 Sugar Creek Dr
- 2500 E Tennessee St Unit 2500
- 2200 Haven Dr
- 2200 Haven Dr
- 5300 Crystal Lake Dr
- 4135 U S 41
- 1422 Venus Dr Unit 206
- 2333 E Michigan St
- 1680 E Franklin St
- 208 S Thomas Ave
- 4808 Old Tyme Ct
- 1330 Meeting St
- 6649 Old Boonville Hwy
- 200 Kimber Ln
