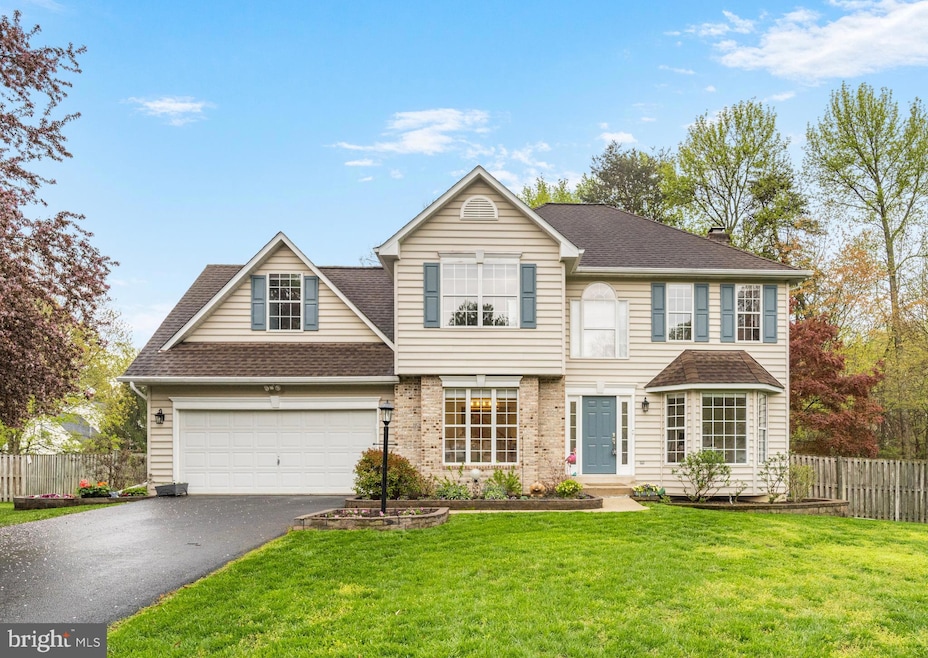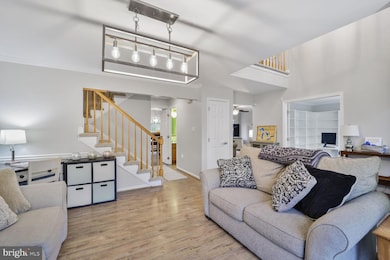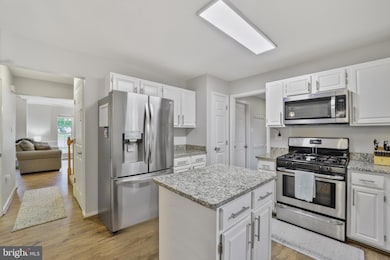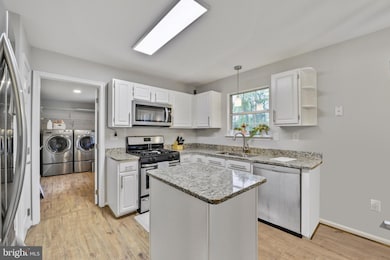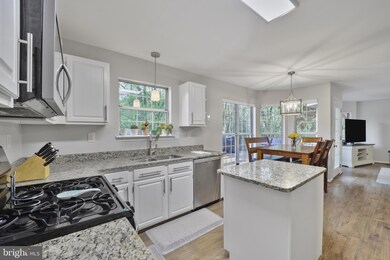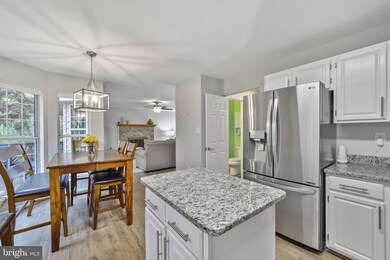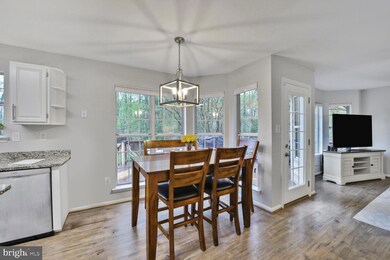
3104 S Declaration Ct Waldorf, MD 20603
Highlights
- Gourmet Kitchen
- Open Floorplan
- Deck
- 0.45 Acre Lot
- Colonial Architecture
- Wood Flooring
About This Home
As of May 2025Nicely updated 4-bedroom, 2.5-bath single-family home nestled on a quiet cul-de-sac and set on a generous 19,500 sq ft lot with peaceful wooded views in the back. Step into a two-story foyer and an inviting living room with hardwood floors that flow seamlessly throughout the entire main level. The spacious kitchen features white cabinetry, granite countertops, stainless steel appliances, and a well-appointed dining area with an updated light fixture and tranquil rear yard views. The cozy family room features a wood-burning fireplace and outdoor deck access, while a private study with custom built-in shelves (2022), a powder room, and a convenient main-level laundry room add to the home’s everyday functionality. Upstairs, the owner’s suite includes an upgraded walk-in closet with a custom ClosetMaid organization system (2022) and an en-suite bath with dual sink vanity, soaking tub, and walk-in shower. Three additional generously sized bedrooms each with ample closet space and a shared hallway bath complete this upper level. The large, unfinished walkout basement provides abundant storage and a great opportunity to finish the space and add equity with your own future customizations. The attached oversized two-car garage offers additional storage, while the recently resealed (2025) 50-ft driveway provides extra off-street parking. Additional highlights include a low HOA fee, new AC and furnace (2023), and SimplySafe security equipment, which includes motion sensors, window sensors, and cameras for added peace of mind. Enjoy the peaceful community setting near St. Thomas Jenifer ES. that is conveniently located just minutes from St. Charles Towne Center, offering a variety of nearby shopping, dining, and entertainment options for all to enjoy.
Last Agent to Sell the Property
Keller Williams Capital Properties License #638126 Listed on: 04/24/2025

Home Details
Home Type
- Single Family
Est. Annual Taxes
- $6,406
Year Built
- Built in 1992
Lot Details
- 0.45 Acre Lot
- Property is zoned RM
HOA Fees
- $30 Monthly HOA Fees
Parking
- 2 Car Attached Garage
- 4 Driveway Spaces
- Parking Storage or Cabinetry
- Front Facing Garage
Home Design
- Colonial Architecture
- Brick Exterior Construction
- Slab Foundation
- Vinyl Siding
Interior Spaces
- Property has 3 Levels
- Open Floorplan
- Built-In Features
- Ceiling height of 9 feet or more
- Ceiling Fan
- Wood Burning Fireplace
- Window Treatments
- Family Room Off Kitchen
- Dining Area
- Unfinished Basement
Kitchen
- Gourmet Kitchen
- Gas Oven or Range
- Built-In Microwave
- Dishwasher
- Stainless Steel Appliances
- Kitchen Island
- Upgraded Countertops
- Disposal
Flooring
- Wood
- Carpet
Bedrooms and Bathrooms
- 4 Bedrooms
- En-Suite Bathroom
- Walk-In Closet
Laundry
- Laundry on main level
- Dryer
- Washer
Home Security
- Home Security System
- Motion Detectors
Outdoor Features
- Deck
- Shed
Schools
- Daniel Of St. Thomas Jenifer Elementary School
- Mattawoman Middle School
- Westlake High School
Utilities
- Forced Air Heating and Cooling System
- Natural Gas Water Heater
Community Details
- Constitution Hills Association
- Constitution Hills Subdivision
Listing and Financial Details
- Tax Lot 24
- Assessor Parcel Number 0906209548
Ownership History
Purchase Details
Home Financials for this Owner
Home Financials are based on the most recent Mortgage that was taken out on this home.Purchase Details
Home Financials for this Owner
Home Financials are based on the most recent Mortgage that was taken out on this home.Purchase Details
Home Financials for this Owner
Home Financials are based on the most recent Mortgage that was taken out on this home.Purchase Details
Purchase Details
Purchase Details
Home Financials for this Owner
Home Financials are based on the most recent Mortgage that was taken out on this home.Similar Homes in Waldorf, MD
Home Values in the Area
Average Home Value in this Area
Purchase History
| Date | Type | Sale Price | Title Company |
|---|---|---|---|
| Special Warranty Deed | $555,000 | Capitol Title | |
| Deed | $519,900 | Universal Title | |
| Deed | $350,000 | First Excel Title Llc | |
| Deed | $229,900 | -- | |
| Deed | $219,000 | -- | |
| Deed | $194,200 | -- |
Mortgage History
| Date | Status | Loan Amount | Loan Type |
|---|---|---|---|
| Open | $566,932 | VA | |
| Previous Owner | $500,118 | VA | |
| Previous Owner | $350,000 | VA | |
| Previous Owner | $183,000 | No Value Available | |
| Closed | -- | No Value Available |
Property History
| Date | Event | Price | Change | Sq Ft Price |
|---|---|---|---|---|
| 05/28/2025 05/28/25 | Sold | $555,000 | -0.9% | $228 / Sq Ft |
| 04/24/2025 04/24/25 | For Sale | $560,000 | +7.7% | $230 / Sq Ft |
| 08/06/2021 08/06/21 | Sold | $519,900 | 0.0% | $208 / Sq Ft |
| 07/10/2021 07/10/21 | Pending | -- | -- | -- |
| 06/19/2021 06/19/21 | For Sale | $519,900 | +48.5% | $208 / Sq Ft |
| 05/20/2014 05/20/14 | Sold | $350,000 | 0.0% | $144 / Sq Ft |
| 04/24/2014 04/24/14 | Pending | -- | -- | -- |
| 04/03/2014 04/03/14 | Price Changed | $350,000 | -5.4% | $144 / Sq Ft |
| 03/14/2014 03/14/14 | For Sale | $369,900 | -- | $152 / Sq Ft |
Tax History Compared to Growth
Tax History
| Year | Tax Paid | Tax Assessment Tax Assessment Total Assessment is a certain percentage of the fair market value that is determined by local assessors to be the total taxable value of land and additions on the property. | Land | Improvement |
|---|---|---|---|---|
| 2024 | $6,547 | $472,700 | $126,500 | $346,200 |
| 2023 | $6,058 | $423,900 | $0 | $0 |
| 2022 | $5,208 | $375,100 | $0 | $0 |
| 2021 | $4,428 | $326,300 | $110,500 | $215,800 |
| 2020 | $4,428 | $319,133 | $0 | $0 |
| 2019 | $8,530 | $311,967 | $0 | $0 |
| 2018 | $4,014 | $304,800 | $100,500 | $204,300 |
| 2017 | $3,804 | $291,500 | $0 | $0 |
| 2016 | -- | $278,200 | $0 | $0 |
| 2015 | $3,593 | $264,900 | $0 | $0 |
| 2014 | $3,593 | $264,900 | $0 | $0 |
Agents Affiliated with this Home
-
Sheena Saydam

Seller's Agent in 2025
Sheena Saydam
Keller Williams Capital Properties
(202) 243-7700
3 in this area
1,021 Total Sales
-
Erin Socia

Seller Co-Listing Agent in 2025
Erin Socia
Keller Williams Capital Properties
(703) 906-4863
2 in this area
115 Total Sales
-
LaShanda Pullam

Buyer's Agent in 2025
LaShanda Pullam
Century 21 New Millennium
(301) 710-7395
5 in this area
60 Total Sales
-
Linda Cumba

Seller's Agent in 2021
Linda Cumba
Samson Properties
(703) 328-8823
1 in this area
33 Total Sales
-
Tyna Lucke

Seller's Agent in 2014
Tyna Lucke
Century 21 New Millennium
(301) 752-6149
5 in this area
47 Total Sales
-
A
Seller Co-Listing Agent in 2014
Amber Fenwick
Century 21 New Millennium
Map
Source: Bright MLS
MLS Number: MDCH2041320
APN: 06-209548
- 3103 Freedom Ct S
- 10800 United Ct
- 10465 Sugarberry St
- 4201 Drake Ct
- 10850 Pam Dr
- 4223 Drake Ct
- 4120 Lancaster Cir
- 3029 Dahoon Ct
- 11275 Berry Rd
- 2620 Sun Valley Dr
- 4071 Bluebird Dr
- 4044 Bluebird Dr
- 10738 Sourwood Ave
- 10911 Alyssa Ln
- 4085 Bluebird Dr
- 10750 Sourwood Ave
- 4096 Bluebird Dr
- 4061 Bluebird Dr
- 10634 Shooting Star Ln
- 4089 Bluebird Dr
