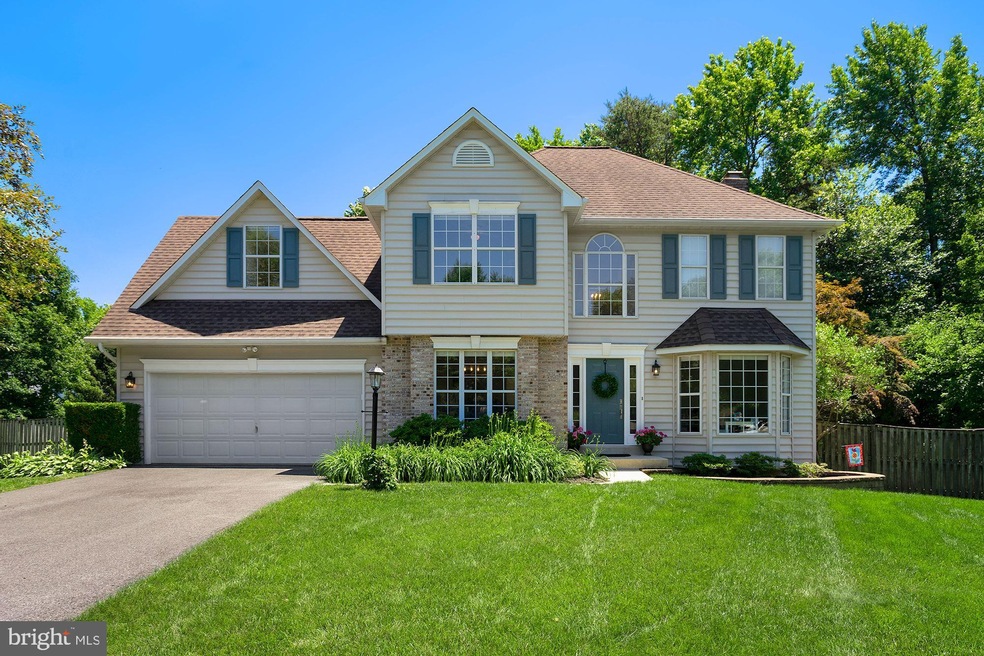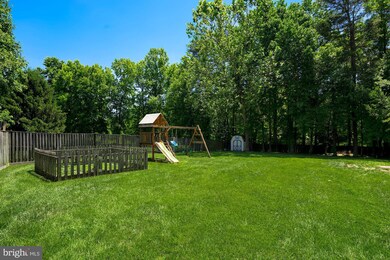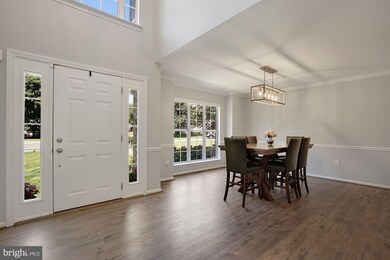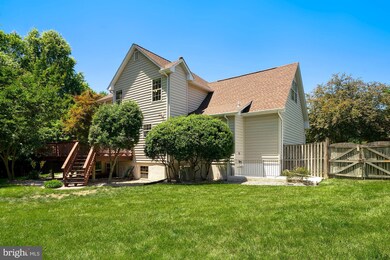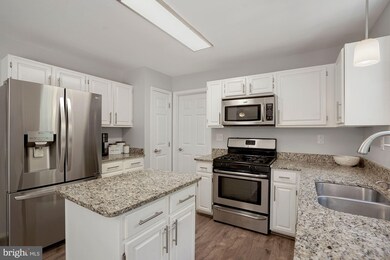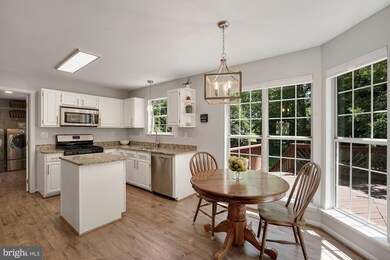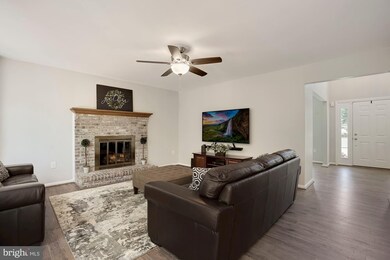
3104 S Declaration Ct Waldorf, MD 20603
Waldorf NeighborhoodHighlights
- Gourmet Kitchen
- 0.45 Acre Lot
- Colonial Architecture
- View of Trees or Woods
- Open Floorplan
- Deck
About This Home
As of August 2021This Gorgeous Home sits on an Amazing HALF ACRE PREMIUM LOT backing to Wooded Parkland. Enjoy Nature & Total Privacy. Nestled on Quiet Cul-de-sac in highly desired Constitution Hills neighborhood. Loaded with Upgrades. Open Main Level has New Wide Plank Wood Floors & Soaring 9' Ceilings Thru-out. Features include Grand Two Story Foyer Entrance. Large Formal Dining Room. Separate Living Room perfect for Home Office or Kid's Play Space. Cozy Family Room with Fireplace. Upgraded Kitchen with Granite Counters, Stainless Appliances, White Cabinets, Island & Pantry. Sunlit Bay Window Breakfast Nook. Convenient Rear Entrance Hall w/Mud & Laundry Room. Front Load Washer & Dryer. 1st Floor Powder Room. Open Staircase leads to Upper Level Hall with Overlook to Foyer. Owner's Suite with huge Walk-in Closet. Luxury Bath with Corner Soaking Tub, Separate Shower, Double Vanities & Water Closet. Secondary Bedrooms are Generous Sized. UL 2nd Full Bath & Linen Closet. Lower Level with 9 Ft Ceilings, Built-in Shelving, Workshop & Access to Rear Yard. Fantastic Outdoor Space. Enormous Private Backyard is Enclosed with Privacy Fencing and features Custom Deck, Big Custom Playset, Tool Shed & Vegetable Garden. Large Front Yard with Lush Landscaping & Uplighting. In Ground Sprinkler System. Oversized 2-Car Garage with Lots of Storage. Long Driveway provides ample guest parking or perfect for basketball hoop. New Neutral Paint Thru-out. All in an Awesome Location tucked away from the noisy hustle & bustle yet close proximity to all your daily needs - shops, grocery stores, restaurants, malls, schools, entertainment, etc. Tons of things to do - golfing, sport facilities, wineries, breweries, regional parks, biking/hiking trails, etc ... everything for any lifestyle. Welcome Home where you can have it all and more!
Home Details
Home Type
- Single Family
Est. Annual Taxes
- $4,289
Year Built
- Built in 1992 | Remodeled in 2020
Lot Details
- 0.45 Acre Lot
- Cul-De-Sac
- Privacy Fence
- Sprinkler System
- Property is in excellent condition
- Property is zoned RM
HOA Fees
- $23 Monthly HOA Fees
Parking
- 2 Car Attached Garage
- Front Facing Garage
- Driveway
Home Design
- Colonial Architecture
- Vinyl Siding
- Brick Front
Interior Spaces
- Property has 3 Levels
- Open Floorplan
- Cathedral Ceiling
- Ceiling Fan
- Wood Burning Fireplace
- Sliding Doors
- Six Panel Doors
- Family Room Off Kitchen
- Formal Dining Room
- Wood Flooring
- Views of Woods
- Fire Sprinkler System
Kitchen
- Gourmet Kitchen
- Stove
- Built-In Microwave
- Extra Refrigerator or Freezer
- Dishwasher
- Stainless Steel Appliances
- Upgraded Countertops
- Disposal
Bedrooms and Bathrooms
- 4 Bedrooms
- Walk-In Closet
- Soaking Tub
- Bathtub with Shower
Laundry
- Laundry on main level
- Dryer
- Washer
Basement
- Basement Fills Entire Space Under The House
- Walk-Up Access
Outdoor Features
- Deck
- Shed
- Play Equipment
Utilities
- Forced Air Heating and Cooling System
- Humidifier
- Water Treatment System
- Natural Gas Water Heater
Community Details
- Constitution Hills HOA
- Constitution Hills Subdivision
Listing and Financial Details
- Tax Lot 24
- Assessor Parcel Number 0906209548
Ownership History
Purchase Details
Home Financials for this Owner
Home Financials are based on the most recent Mortgage that was taken out on this home.Purchase Details
Home Financials for this Owner
Home Financials are based on the most recent Mortgage that was taken out on this home.Purchase Details
Purchase Details
Purchase Details
Home Financials for this Owner
Home Financials are based on the most recent Mortgage that was taken out on this home.Map
Similar Homes in the area
Home Values in the Area
Average Home Value in this Area
Purchase History
| Date | Type | Sale Price | Title Company |
|---|---|---|---|
| Deed | $519,900 | Universal Title | |
| Deed | $350,000 | First Excel Title Llc | |
| Deed | $229,900 | -- | |
| Deed | $219,000 | -- | |
| Deed | $194,200 | -- |
Mortgage History
| Date | Status | Loan Amount | Loan Type |
|---|---|---|---|
| Open | $500,118 | VA | |
| Previous Owner | $350,000 | VA | |
| Previous Owner | $183,000 | No Value Available | |
| Closed | -- | No Value Available |
Property History
| Date | Event | Price | Change | Sq Ft Price |
|---|---|---|---|---|
| 04/24/2025 04/24/25 | For Sale | $560,000 | +7.7% | $230 / Sq Ft |
| 08/06/2021 08/06/21 | Sold | $519,900 | 0.0% | $208 / Sq Ft |
| 07/10/2021 07/10/21 | Pending | -- | -- | -- |
| 06/19/2021 06/19/21 | For Sale | $519,900 | +48.5% | $208 / Sq Ft |
| 05/20/2014 05/20/14 | Sold | $350,000 | 0.0% | $144 / Sq Ft |
| 04/24/2014 04/24/14 | Pending | -- | -- | -- |
| 04/03/2014 04/03/14 | Price Changed | $350,000 | -5.4% | $144 / Sq Ft |
| 03/14/2014 03/14/14 | For Sale | $369,900 | -- | $152 / Sq Ft |
Tax History
| Year | Tax Paid | Tax Assessment Tax Assessment Total Assessment is a certain percentage of the fair market value that is determined by local assessors to be the total taxable value of land and additions on the property. | Land | Improvement |
|---|---|---|---|---|
| 2024 | $6,547 | $472,700 | $126,500 | $346,200 |
| 2023 | $6,058 | $423,900 | $0 | $0 |
| 2022 | $5,208 | $375,100 | $0 | $0 |
| 2021 | $4,428 | $326,300 | $110,500 | $215,800 |
| 2020 | $4,428 | $319,133 | $0 | $0 |
| 2019 | $8,530 | $311,967 | $0 | $0 |
| 2018 | $4,014 | $304,800 | $100,500 | $204,300 |
| 2017 | $3,804 | $291,500 | $0 | $0 |
| 2016 | -- | $278,200 | $0 | $0 |
| 2015 | $3,593 | $264,900 | $0 | $0 |
| 2014 | $3,593 | $264,900 | $0 | $0 |
Source: Bright MLS
MLS Number: MDCH225340
APN: 06-209548
- 3004 Freedom Ct N
- 10930 Moore St
- 4522 Grouse Place
- 4759 Hummingbird Dr
- 4120 Lancaster Cir
- 4223 Drake Ct
- 3029 Dahoon Ct
- 10669 Winding Trail Ct
- 4783 Jaybird Ct
- 10754 Constitution Dr
- 3001 Mandarin Place
- 4122 Bluebird Dr
- 10648 Cheryl Turn
- 4025 Bluebird Dr
- 3145 Heartleaf Ln
- 2601 Sun Valley Dr
- 4838 Meadowlark Ln
- 10576 Long Leaf Ln
- 2605 Magdalene Acres Place
- 2843 Yellow Birch Ln
