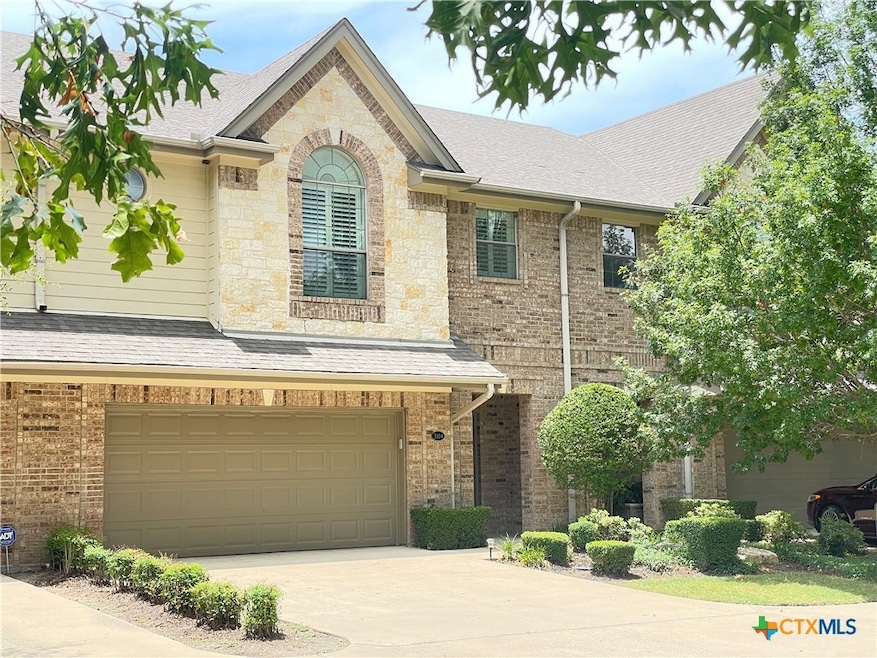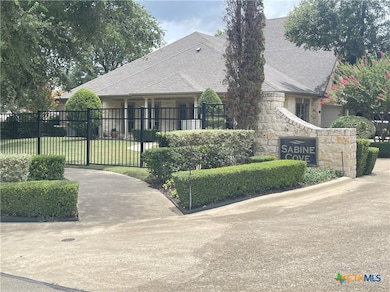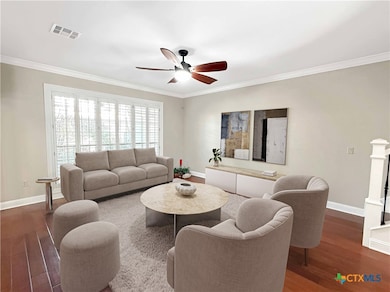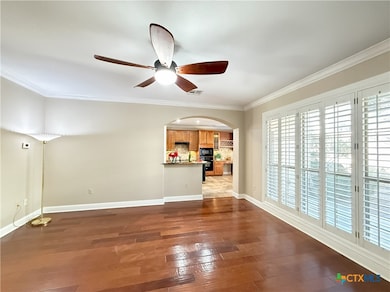
3104 Sabine Cove Belton, TX 76513
North Belton NeighborhoodEstimated payment $2,925/month
Highlights
- Cabana
- Custom Closet System
- High Ceiling
- Belton High School Rated A-
- Wood Flooring
- Granite Countertops
About This Home
If you are looking for an easy, stress-free lifestyle this revolutionary good buy in a wonderfully convenient location is the answer to your prayers. Spanning 2,130 square feet, this home stands as a sanctuary of comfort, tranquil living, & sophisticated entertaining. Thoughtfully designed floorplan, offering a luxurious blend of contemporary upgrades & expansive living space, all meticulously cared for, tile & hardwood flooring throughout, & best of all: yard maintenance provided. Eye-pleasing brick & native stone combination facade & a covered portico greet the visitors & ushers them to the spacious living room where a bank of windows, dressed with plantation shutters, capture a wide-screen view of the back-yard. Elegant elliptical arch connects to the dining area where a bay-window overlooks the backyard & patios while channeling natural light into the area. Gourmet’s delight kitchen boasts a bevy of granite topped counters, cabinets, tumbled stone backsplash, center island, corner pantry, smooth-surface cook-top, built-in oven & microwave, & wine cooler. Large, self-contained laundry room is outfitted with additional cabinets. Guest powder room is conveniently tucked into the hallway leading to the twin bay-sized garage which presents epoxy coated flooring. The second level houses a mini-loft, ideal for a compact office or reading nook, a well-appointed primary suite highlighting tiered ceiling w/fan, custom plantation shutters, & a state-of-the-art bath with a large whirlpool tub for relaxation, separate walk-in shower, & cultured marble topped dual sink vanity. The 2 secondary bedrooms are generously proportioned & have ceiling fans, plantation shutters, & ample closet space. Hall bath features ceramic tiled flooring & tub surround. A covered patio & open patios on the ground floor, as well as an upper level balcony beckon for out-door enjoyment, surrounded by mature flowering trees & lush landscaping. Welcomed improvement: brand new HVAC system
Listing Agent
ERA Colonial Real Estate Brokerage Phone: (254) 698-4300 License #0281463 Listed on: 07/12/2025

Townhouse Details
Home Type
- Townhome
Est. Annual Taxes
- $7,609
Year Built
- Built in 2007
Lot Details
- 2,779 Sq Ft Lot
- Wrought Iron Fence
- Wood Fence
HOA Fees
- $325 Monthly HOA Fees
Parking
- 2 Car Attached Garage
- Carport
- Single Garage Door
- Garage Door Opener
Home Design
- Slab Foundation
- Stone Veneer
Interior Spaces
- 2,130 Sq Ft Home
- Property has 2 Levels
- Built-In Features
- Crown Molding
- High Ceiling
- Ceiling Fan
- Window Treatments
- Inside Utility
Kitchen
- Breakfast Bar
- <<builtInOvenToken>>
- Electric Cooktop
- Range Hood
- Dishwasher
- Kitchen Island
- Granite Countertops
- Disposal
Flooring
- Wood
- Tile
Bedrooms and Bathrooms
- 3 Bedrooms
- Custom Closet System
- Walk-In Closet
- Double Vanity
- Walk-in Shower
Laundry
- Laundry Room
- Washer and Electric Dryer Hookup
Home Security
Pool
- Cabana
- In Ground Spa
- Outdoor Pool
- Waterfall Pool Feature
- Fence Around Pool
Utilities
- Central Heating and Cooling System
- Electric Water Heater
Additional Features
- Covered patio or porch
- City Lot
Listing and Financial Details
- Legal Lot and Block 3 / 1
- Assessor Parcel Number 396296
- Seller Considering Concessions
Community Details
Overview
- Association fees include ground maintenance, maintenance structure
- Townhomes At River Fair Homeowners Association, Phone Number (512) 569-5527
- Townhomes At River Fair Subdivision
Recreation
- Community Pool
- Community Spa
Security
- Fire and Smoke Detector
Map
Home Values in the Area
Average Home Value in this Area
Tax History
| Year | Tax Paid | Tax Assessment Tax Assessment Total Assessment is a certain percentage of the fair market value that is determined by local assessors to be the total taxable value of land and additions on the property. | Land | Improvement |
|---|---|---|---|---|
| 2024 | $7,609 | $376,949 | $48,000 | $328,949 |
| 2023 | $7,837 | $392,011 | $48,000 | $344,011 |
| 2022 | $7,969 | $351,975 | $48,000 | $303,975 |
| 2021 | $6,585 | $271,692 | $48,000 | $223,692 |
| 2020 | $6,515 | $252,654 | $25,000 | $227,654 |
| 2019 | $6,976 | $256,688 | $25,000 | $231,688 |
| 2018 | $7,094 | $261,023 | $25,000 | $236,023 |
| 2017 | $6,613 | $258,831 | $25,000 | $233,831 |
| 2016 | $6,440 | $252,060 | $25,000 | $227,060 |
| 2015 | $6,531 | $262,434 | $25,000 | $237,434 |
| 2014 | $6,531 | $255,645 | $0 | $0 |
Property History
| Date | Event | Price | Change | Sq Ft Price |
|---|---|---|---|---|
| 07/12/2025 07/12/25 | For Sale | $355,000 | +27.3% | $167 / Sq Ft |
| 06/08/2018 06/08/18 | Sold | -- | -- | -- |
| 05/09/2018 05/09/18 | Pending | -- | -- | -- |
| 10/30/2017 10/30/17 | For Sale | $278,900 | +7.7% | $131 / Sq Ft |
| 07/31/2015 07/31/15 | Sold | -- | -- | -- |
| 07/01/2015 07/01/15 | Pending | -- | -- | -- |
| 12/02/2014 12/02/14 | For Sale | $259,000 | -- | $122 / Sq Ft |
Purchase History
| Date | Type | Sale Price | Title Company |
|---|---|---|---|
| Interfamily Deed Transfer | -- | None Available | |
| Vendors Lien | -- | Centraland Title Company | |
| Vendors Lien | -- | Monteith Abstract & Title Co |
Mortgage History
| Date | Status | Loan Amount | Loan Type |
|---|---|---|---|
| Open | $216,000 | New Conventional | |
| Closed | $216,000 | New Conventional | |
| Previous Owner | $249,000 | New Conventional |
Similar Homes in Belton, TX
Source: Central Texas MLS (CTXMLS)
MLS Number: 586328
APN: 396296
- 3108 River Cove
- 3137 Trinity Dr
- 521 Pecos Trail
- 518 Riverwood Dr
- 505 Armstrong Dr
- 517 Riverwood Dr
- 3020 Summit Dr
- 2826 Estate Dr
- 812 Lake Rd
- 4067 Pecan Meadow
- 3030 Pecan Meadow Dr
- 509 Guthrie Dr
- TBD Lot 2 Leon River
- TBD Lot 1 Leon River
- TBD River
- TBD Lot 5 Leon River
- TBD River
- TBD Lot 1a Leon River
- TBD Lot 4 Leon River
- TBD Lot 3 Leon River
- 200 Lake Rd
- 3300 N Main St
- 1025 Terra Alta Dr
- 1012 Pin Oak Dr
- 133 W 13th Ave Unit A
- 503 E 12th Ave
- 1712 Ridgeway
- 710 Shine St
- 2602 Paisley Dr
- 7813 Lee Hall Loop
- 403 Smith St
- 7307 Diamond Dove Dr
- 7817 Purvis St
- 7902 Purvis St
- 415 E 4th Ave Unit B
- 1207 Live Oak Dr
- 112 E Central Ave Unit D
- 298 W Avenue A
- 167 Chering Dr
- 746 Meiomi Dr






