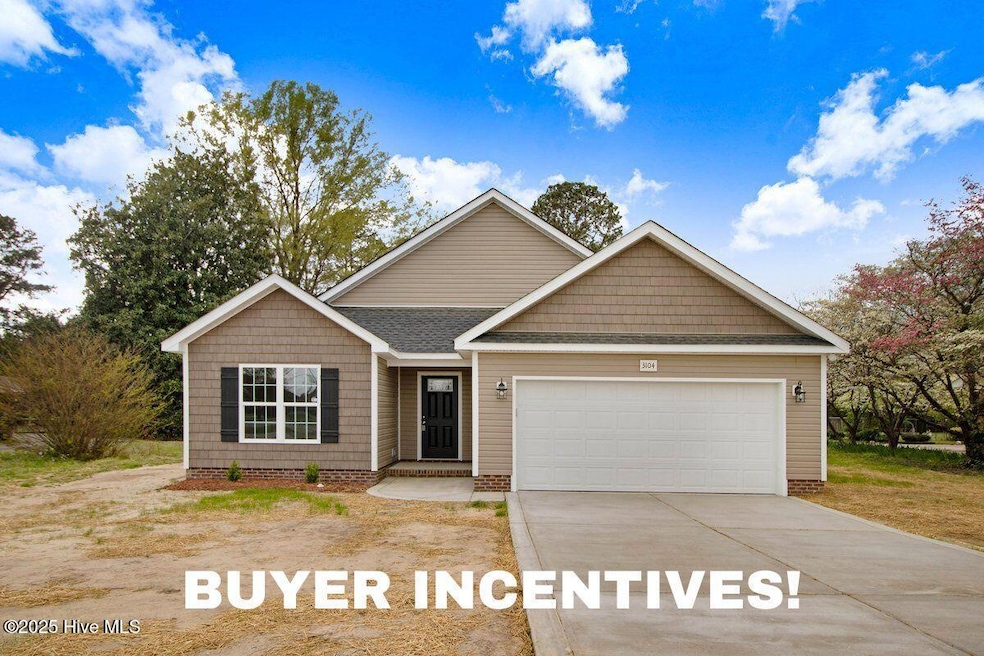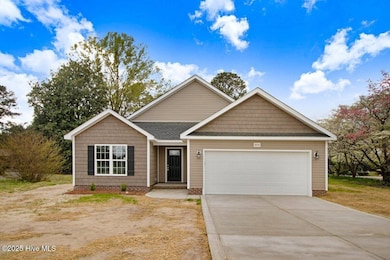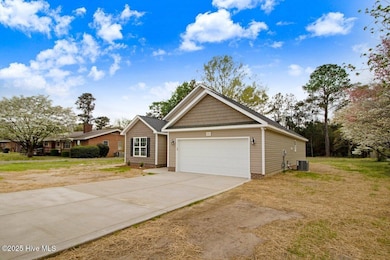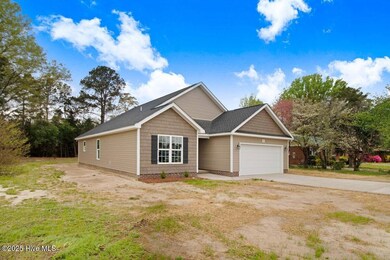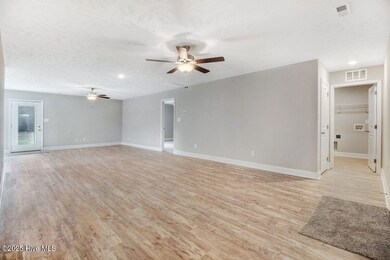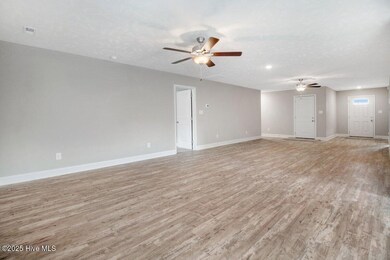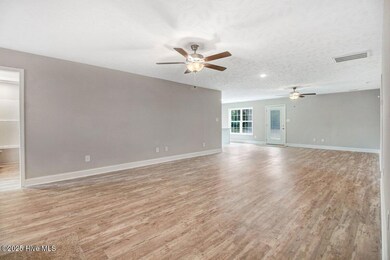
3104 Summit Rd Goldsboro, NC 27534
Estimated payment $1,817/month
Highlights
- Popular Property
- No HOA
- Patio
- Mud Room
- 2 Car Attached Garage
- Laundry Room
About This Home
New construction filled with lots of nice amenities. Granite countertops in the kitchen and both baths; kitchen island, subway tile backsplash; LVP flooring; carpet in bedrooms; Primary bedroom with luxury bath featuring soaking tub, separate shower, & double vanity. 2-car garage; split floor plan; and so much more. Seller is offering $4,000 toward buyer closing costs with an acceptable offer. Enjoy no HOA fees while experiencing trash pick-up, fire, police, sewer, and city/county water.
Listing Agent
Down Home Realty And Property Management, LLC License #188628 Listed on: 07/25/2024
Home Details
Home Type
- Single Family
Est. Annual Taxes
- $2,563
Year Built
- Built in 2024
Lot Details
- 0.52 Acre Lot
- Lot Dimensions are 100 x 226
- Level Lot
- Property is zoned R-16
Home Design
- Raised Foundation
- Slab Foundation
- Wood Frame Construction
- Architectural Shingle Roof
- Vinyl Siding
- Stick Built Home
Interior Spaces
- 1,634 Sq Ft Home
- 1-Story Property
- Ceiling Fan
- Mud Room
- Family Room
- Combination Dining and Living Room
- Scuttle Attic Hole
- Laundry Room
Kitchen
- Dishwasher
- Kitchen Island
- Disposal
Flooring
- Carpet
- Luxury Vinyl Plank Tile
Bedrooms and Bathrooms
- 3 Bedrooms
- 2 Full Bathrooms
- Walk-in Shower
Parking
- 2 Car Attached Garage
- Front Facing Garage
- Garage Door Opener
- Driveway
Schools
- Meadow Lane Elementary School
- Greenwood Middle School
- Eastern Wayne High School
Utilities
- Heat Pump System
- Electric Water Heater
- Municipal Trash
Additional Features
- Energy-Efficient Doors
- Patio
Community Details
- No Home Owners Association
Listing and Financial Details
- Tax Lot 5
- Assessor Parcel Number 12000206001024
Map
Home Values in the Area
Average Home Value in this Area
Property History
| Date | Event | Price | Change | Sq Ft Price |
|---|---|---|---|---|
| 07/14/2025 07/14/25 | For Sale | $284,500 | -1.7% | $174 / Sq Ft |
| 06/11/2025 06/11/25 | Price Changed | $289,500 | -1.5% | $177 / Sq Ft |
| 05/19/2025 05/19/25 | Price Changed | $294,000 | -1.7% | $180 / Sq Ft |
| 07/25/2024 07/25/24 | For Sale | $299,000 | +603.5% | $183 / Sq Ft |
| 04/29/2024 04/29/24 | Sold | $42,500 | -15.0% | -- |
| 04/08/2024 04/08/24 | Pending | -- | -- | -- |
| 04/04/2024 04/04/24 | For Sale | $50,000 | 0.0% | -- |
| 03/18/2024 03/18/24 | Pending | -- | -- | -- |
| 02/24/2024 02/24/24 | For Sale | $50,000 | -- | -- |
Similar Homes in Goldsboro, NC
Source: Hive MLS
MLS Number: 100457924
- 3007 Mclain St
- 172 Seymour Village Dr
- 164 Seymour Village Dr
- 168 Seymour Village Dr
- 160 Seymour Village Dr
- 184 Seymour Village Dr
- 188 Seymour Village Dr
- 179 Seymour Village Dr
- 190 Seymour Village Dr
- 183 Seymour Village Dr
- 194 Seymour Village Dr
- 187 Seymour Village Dr
- 198 Seymour Village Dr
- 191 Seymour Village Dr
- 202 Seymour Village Dr
- 210 Seymour Village Dr
- 203 Seymour Village Dr
- 214 Seymour Village Dr
- 207 Seymour Village Dr
- 218 Seymour Village Dr
- 700 N Spence Ave
- 1506 Boyette Dr
- 560 W New Hope Rd
- 2379C Us13n
- 2121 N Berkeley Blvd
- 209 W Lockhaven Dr
- 910 E Mulberry St Unit A
- 500 Beech St
- 205 Woodside Dr
- 326 E Chestnut St
- 1512 S Slocumb St
- 913 N Center St
- 139 W Walnut St
- 1106 N George St
- 408 Bunning Dr
- 2610 New Hope Rd
- 2612 New Hope Rd
- 322 Glenn Laurel Dr
- 109 Sheffield St
- 102 Glasgow Ln
