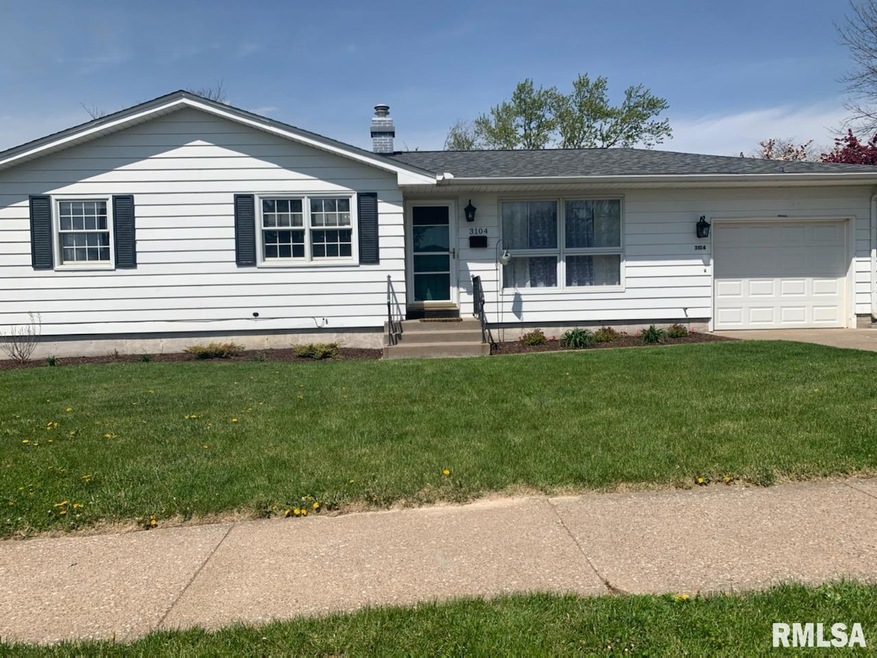
3104 W Lombard St Davenport, IA 52804
Northwest Davenport NeighborhoodHighlights
- Ranch Style House
- Fenced Yard
- Forced Air Heating System
- No HOA
- Attached Garage
- Dining Room
About This Home
As of May 2021Updated modern kitchen. Full finished basement with a large rec room, bar, office/den and bathroom. Hardwood Floors. New Sump Pump, New windows 2021, New Roof 2019. Walk out basement to the large fenced in back yard.
Last Agent to Sell the Property
UNREPRESENTED Properties
Unrepresented Properties License #0000 Listed on: 04/19/2021
Home Details
Home Type
- Single Family
Est. Annual Taxes
- $2,582
Year Built
- Built in 1960
Lot Details
- 10,019 Sq Ft Lot
- Lot Dimensions are 70x140
- Fenced Yard
- Level Lot
Home Design
- Ranch Style House
- Shingle Roof
- Aluminum Siding
Interior Spaces
- 2,112 Sq Ft Home
- Dining Room
Kitchen
- Oven or Range
- Range Hood
Bedrooms and Bathrooms
- 3 Bedrooms
- 2 Full Bathrooms
Laundry
- Dryer
- Washer
Parking
- Attached Garage
- Garage Door Opener
Schools
- Davenport West High School
Utilities
- Forced Air Heating System
- Heating System Uses Gas
- Gas Water Heater
- Cable TV Available
Community Details
- No Home Owners Association
- Hillandale Subdivision
Listing and Financial Details
- Homestead Exemption
- Assessor Parcel Number O2110C04
Ownership History
Purchase Details
Home Financials for this Owner
Home Financials are based on the most recent Mortgage that was taken out on this home.Purchase Details
Purchase Details
Home Financials for this Owner
Home Financials are based on the most recent Mortgage that was taken out on this home.Similar Homes in Davenport, IA
Home Values in the Area
Average Home Value in this Area
Purchase History
| Date | Type | Sale Price | Title Company |
|---|---|---|---|
| Warranty Deed | $179,500 | None Available | |
| Quit Claim Deed | -- | None Available | |
| Warranty Deed | $116,500 | None Available |
Mortgage History
| Date | Status | Loan Amount | Loan Type |
|---|---|---|---|
| Open | $174,115 | New Conventional | |
| Previous Owner | $107,250 | Stand Alone Refi Refinance Of Original Loan | |
| Previous Owner | $114,951 | FHA |
Property History
| Date | Event | Price | Change | Sq Ft Price |
|---|---|---|---|---|
| 05/28/2021 05/28/21 | Sold | $179,500 | 0.0% | $85 / Sq Ft |
| 04/19/2021 04/19/21 | Pending | -- | -- | -- |
| 04/19/2021 04/19/21 | For Sale | $179,500 | +43.3% | $85 / Sq Ft |
| 02/01/2019 02/01/19 | Sold | $125,250 | -3.6% | $119 / Sq Ft |
| 12/21/2018 12/21/18 | Pending | -- | -- | -- |
| 12/11/2018 12/11/18 | For Sale | $129,900 | -- | $123 / Sq Ft |
Tax History Compared to Growth
Tax History
| Year | Tax Paid | Tax Assessment Tax Assessment Total Assessment is a certain percentage of the fair market value that is determined by local assessors to be the total taxable value of land and additions on the property. | Land | Improvement |
|---|---|---|---|---|
| 2024 | $3,074 | $215,270 | $36,020 | $179,250 |
| 2023 | $3,078 | $186,680 | $36,020 | $150,660 |
| 2022 | $2,546 | $153,020 | $27,440 | $125,580 |
| 2021 | $2,546 | $127,620 | $27,440 | $100,180 |
| 2020 | $2,687 | $127,620 | $27,440 | $100,180 |
| 2019 | $2,827 | $116,550 | $27,440 | $89,110 |
| 2018 | $709 | $116,550 | $27,440 | $89,110 |
| 2017 | $625 | $112,300 | $27,440 | $84,860 |
| 2016 | $2,385 | $112,300 | $0 | $0 |
| 2015 | $2,268 | $115,170 | $0 | $0 |
| 2014 | $2,364 | $115,170 | $0 | $0 |
| 2013 | $2,514 | $0 | $0 | $0 |
| 2012 | -- | $109,560 | $30,240 | $79,320 |
Agents Affiliated with this Home
-
U
Seller's Agent in 2021
UNREPRESENTED Properties
Unrepresented Properties
-
Lisa Urban

Buyer's Agent in 2021
Lisa Urban
Prestige Realty QC
(563) 639-1720
8 in this area
60 Total Sales
-
Bridget Gooch

Seller's Agent in 2019
Bridget Gooch
Haven. Real Estate
(563) 505-9455
37 in this area
226 Total Sales
-
Grant McCaulley

Buyer's Agent in 2019
Grant McCaulley
eXp Realty
(563) 468-1996
10 in this area
216 Total Sales
-
Ashley Hamerlinck

Buyer Co-Listing Agent in 2019
Ashley Hamerlinck
eXp Realty
(309) 781-4875
1 in this area
51 Total Sales
Map
Source: RMLS Alliance
MLS Number: QC4222393
APN: O2110C04
- 3119 W Lombard St
- 3018 Grove St
- 3227 W Colorado St
- 2052 N Linwood Ave
- 3234 Heatherton Unit 6
- 3430 W Locust St
- 3240 Heatherton Dr
- 3217 W 18th St
- 2318 N Lincoln Ave
- 3358 W Hayes St
- 2031 N Fairmount St
- 2827 N Elsie Ave Unit 6
- 2035 N Gayman Ave
- 0 W Locust St Unit 23235762
- 0 W Locust St Unit RMAQC4262317
- 0 W Locust St Unit NOC6326699
- 3518 W Garfield St
- 3823 W Lombard St
- 2325 N Zenith Ave
- 2015 N Zenith Ave
