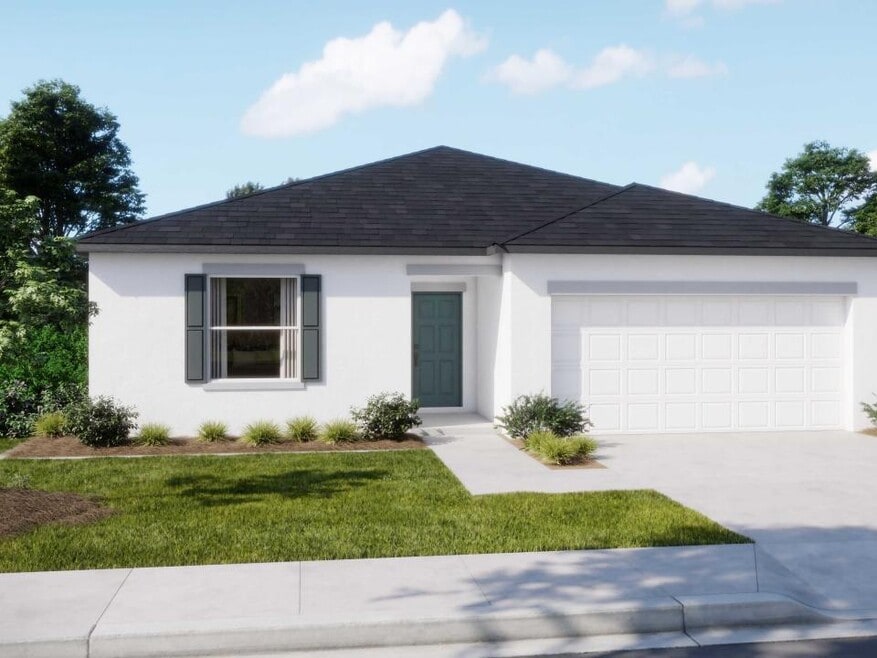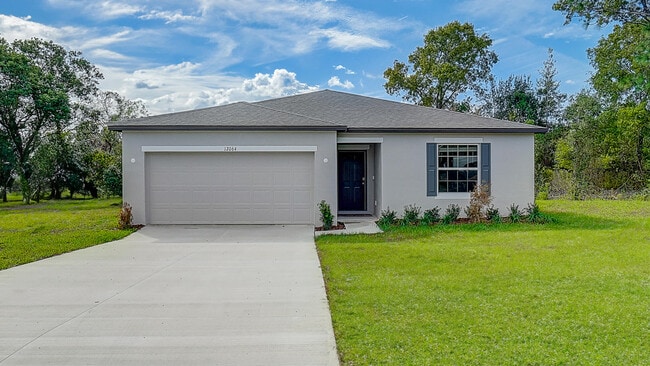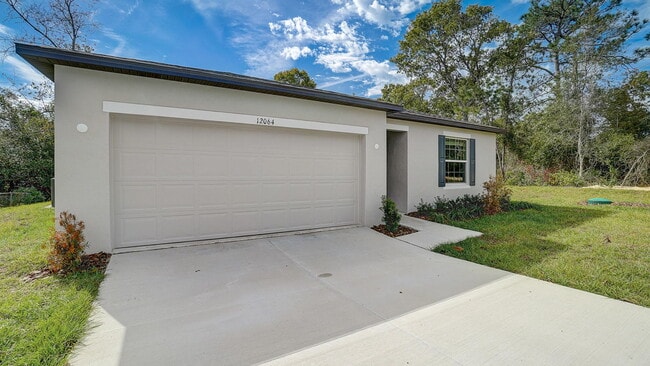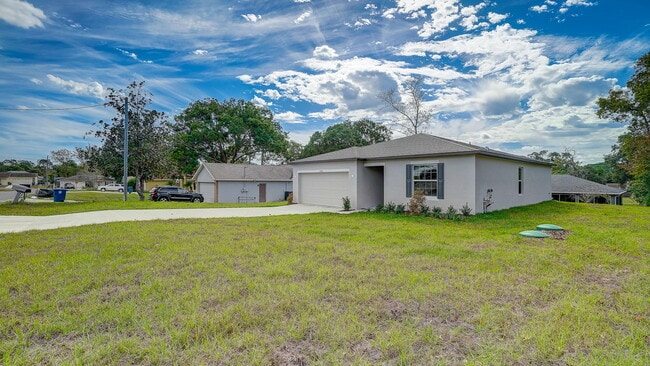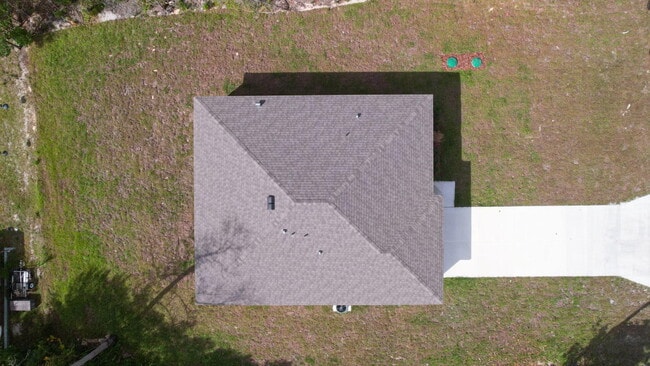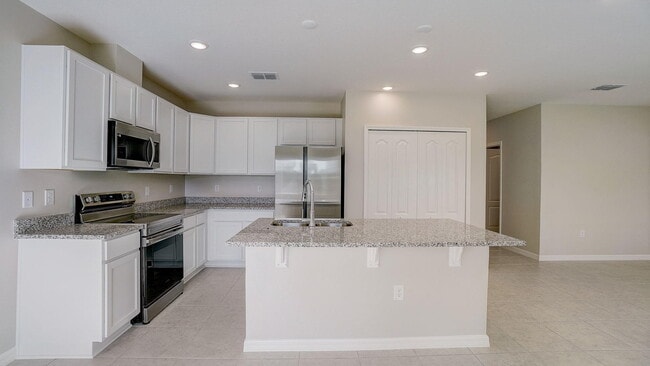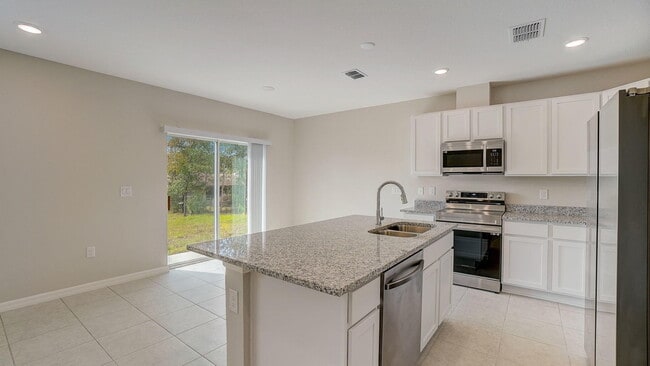
Estimated payment starting at $1,714/month
Highlights
- Marina
- Fitness Center
- Primary Bedroom Suite
- Golf Course Community
- New Construction
- Community Lake
About This Floor Plan
Welcome to The Oak — A Beautiful Family Home with Timeless Elegance Step into The Oak and be greeted by a formal entryway that adds a touch of class to this charming family home. Designed for comfort and everyday living, the main floor features a spacious family room just off the fully equipped kitchen, perfect for relaxing or entertaining. The kitchen boasts a large island and a cozy dining area, ideal for meals and gatherings. The master suite provides a peaceful retreat with a generous walk-in closet and a full bathroom. Two additional bedrooms share a second full bathroom, offering plenty of space for family or guests. With its thoughtful layout and elegant design, The Oak is a home you’ll love to live in.
Sales Office
| Monday |
12:00 PM - 6:00 PM
|
| Tuesday |
10:00 AM - 6:00 PM
|
| Wednesday |
10:00 AM - 6:00 PM
|
| Thursday |
10:00 AM - 6:00 PM
|
| Friday |
10:00 AM - 6:00 PM
|
| Saturday |
10:00 AM - 6:00 PM
|
| Sunday |
12:00 PM - 6:00 PM
|
Home Details
Home Type
- Single Family
Lot Details
- Lawn
Parking
- 2 Car Attached Garage
- Front Facing Garage
Home Design
- New Construction
Interior Spaces
- 1-Story Property
- Formal Entry
- Great Room
- Combination Kitchen and Dining Room
Kitchen
- Breakfast Bar
- Kitchen Island
- Kitchen Fixtures
Bedrooms and Bathrooms
- 3 Bedrooms
- Primary Bedroom Suite
- Walk-In Closet
- 2 Full Bathrooms
- Primary bathroom on main floor
- Dual Vanity Sinks in Primary Bathroom
- Bathroom Fixtures
- Bathtub with Shower
- Walk-in Shower
Laundry
- Laundry Room
- Laundry on main level
- Washer and Dryer Hookup
Outdoor Features
- Patio
- Porch
Utilities
- Air Conditioning
- Heating Available
- High Speed Internet
- Cable TV Available
Community Details
Overview
- No Home Owners Association
- Community Lake
- Views Throughout Community
- Pond in Community
- Greenbelt
Amenities
- Clubhouse
- Community Center
Recreation
- Marina
- Beach
- Golf Course Community
- Tennis Courts
- Baseball Field
- Soccer Field
- Community Basketball Court
- Volleyball Courts
- Community Playground
- Fitness Center
- Community Pool
- Park
- Dog Park
- Trails
Map
Other Plans in Benton Hills
About the Builder
- Benton Hills
- Benton Hills - Classic Series
- Benton Hills - Premier Series
- 31591 Wild Grape Ln
- 31650 Wild Grape Ln
- 31600 Malbec Dr
- 3514 Moscato Dr
- 3669 Moscato Dr
- 3655 Moscato Dr
- 0 Poe Country Ln
- 0 Sunnyhill Dr Unit MFRTB8369178
- 0 Riderwood Dr
- 00 Riderwood Dr
- 0 A D May Rd Unit MFRTB8359048
- 33074 Ranch Rd
- 0 Merlin Cir Unit 2253706
- 0 Merlin Cir Unit MFRTB8389261
- 4842 Merlin Cir
- 4809 Merlin Cir
- 0 Kettering Rd Unit MFRTB8409002
