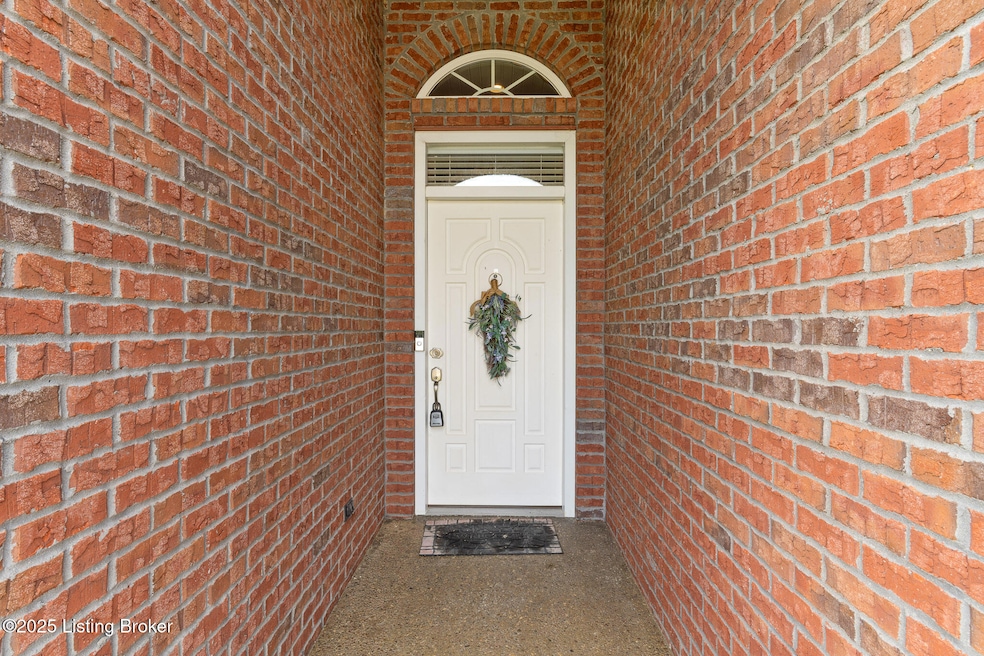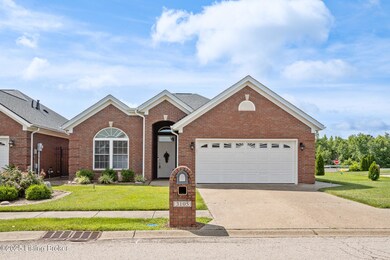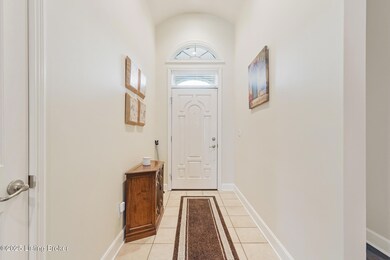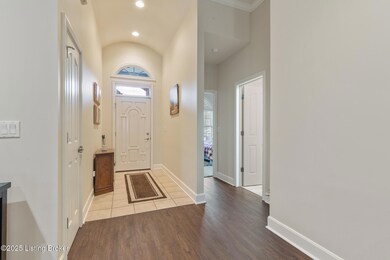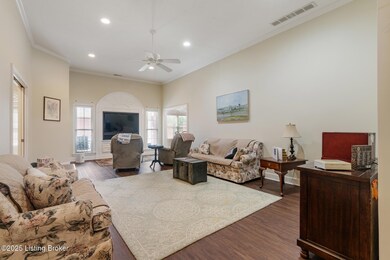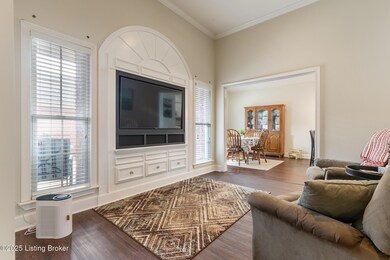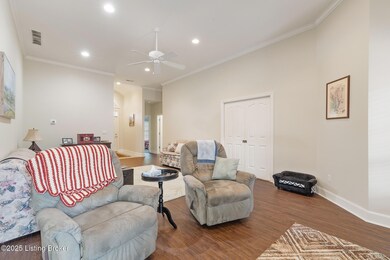3105 Arbor Ridge Ln New Albany, IN 47150
Estimated payment $1,771/month
Highlights
- Vaulted Ceiling
- 2 Car Attached Garage
- Forced Air Heating and Cooling System
- Grant Line School Rated A
- Patio
About This Home
Welcome home to this stunning all-brick patio home in Arbor Ridge! You'll love the open floor plan & no steps throughout. The huge great room offers a very open floor plan, custom built-in TV, fresh paint, & new luxury vinyl flooring. Enjoy peace of mind with a BRAND NEW ROOF, newer furnace, AC, hot water heater, Ring doorbell, & updated windows in the garage & one in the kitchen. The spacious primary suite features vaulted ceilings, arched window, walk-in closet, & bath with walk-in shower, jetted tub, & large vanity. Guest bedroom also has vaulted ceilings & arched window; full bath with tile & tub/shower combo. The kitchen includes an abundance of cabinets & granite countertops, appliances, washer/dryer, & water softener, & opens to a vaulted dining area leading to a private brick courtyard/patio. Plus, no steps to the garage & no monthly maintenance fee! Rare chance in this quiet neighborhoodcall today!
Home Details
Home Type
- Single Family
Est. Annual Taxes
- $1,296
Year Built
- Built in 2004
Lot Details
- Lot Dimensions are 70x60x87
- Brick Fence
Parking
- 2 Car Attached Garage
Home Design
- Brick Exterior Construction
- Slab Foundation
- Shingle Roof
Interior Spaces
- 1,521 Sq Ft Home
- 1-Story Property
- Vaulted Ceiling
Bedrooms and Bathrooms
- 2 Bedrooms
- 2 Full Bathrooms
Outdoor Features
- Patio
Utilities
- Forced Air Heating and Cooling System
- Heating System Uses Natural Gas
Community Details
- Property has a Home Owners Association
- Arbor Ridge Subdivision
Listing and Financial Details
- Assessor Parcel Number 220506400110.000007
Map
Home Values in the Area
Average Home Value in this Area
Tax History
| Year | Tax Paid | Tax Assessment Tax Assessment Total Assessment is a certain percentage of the fair market value that is determined by local assessors to be the total taxable value of land and additions on the property. | Land | Improvement |
|---|---|---|---|---|
| 2024 | $1,296 | $180,500 | $28,100 | $152,400 |
| 2023 | $1,284 | $185,800 | $28,100 | $157,700 |
| 2022 | $1,389 | $187,600 | $28,100 | $159,500 |
| 2021 | $1,263 | $175,000 | $28,100 | $146,900 |
| 2020 | $1,276 | $176,700 | $28,100 | $148,600 |
| 2019 | $1,251 | $178,400 | $28,100 | $150,300 |
| 2018 | $1,399 | $197,300 | $28,100 | $169,200 |
| 2017 | $1,327 | $178,200 | $28,100 | $150,100 |
| 2016 | $1,225 | $178,200 | $28,100 | $150,100 |
| 2014 | $1,164 | $156,600 | $28,100 | $128,500 |
| 2013 | -- | $153,800 | $28,100 | $125,700 |
Property History
| Date | Event | Price | List to Sale | Price per Sq Ft |
|---|---|---|---|---|
| 11/17/2025 11/17/25 | Price Changed | $315,000 | -1.3% | $207 / Sq Ft |
| 08/25/2025 08/25/25 | Price Changed | $319,000 | -1.8% | $210 / Sq Ft |
| 07/18/2025 07/18/25 | Price Changed | $324,900 | -1.5% | $214 / Sq Ft |
| 07/03/2025 07/03/25 | For Sale | $329,900 | -- | $217 / Sq Ft |
Purchase History
| Date | Type | Sale Price | Title Company |
|---|---|---|---|
| Warranty Deed | -- | None Listed On Document | |
| Warranty Deed | $322,000 | None Listed On Document | |
| Quit Claim Deed | -- | None Listed On Document |
Source: Metro Search, Inc.
MLS Number: 1691413
APN: 22-05-06-400-110.000-007
- 4109 1/2 Payne Koehler Rd
- 3059 Bridlewood Ln Unit Lot 216
- 3057 Bridlewood Ln Unit Lot 215
- 3012 Grace Marie Way
- 3016 Grace Marie Way
- Elm Plan at Koehler Woods
- Downing Plan at Koehler Woods
- PINE Plan at Koehler Woods
- ADAIR Plan at Koehler Woods
- Manning Plan at Koehler Woods
- 3021 Grace Marie Way
- 3027 Grace Marie Way
- 3517 Kamer Miller Rd
- 3828 Payne Koehler Rd
- 3207 Blackiston Blvd
- 4515 Payne Koehler Rd
- 3927 Dunbar Ave
- BERKSHIRE Plan at Jefferson Gardens
- AUBURN Plan at Jefferson Gardens
- 718 Meyers Grove Cir
- 3906 Dunbar Ave
- 3755 St Joseph Rd
- 2304 Wellington Green Dr
- 2123 Bradford St
- 2424 Addmore Ln
- 4237 Grantline View Ct
- 4241 Grantline View Ct
- 2100 Greentree N
- 716 Spicewood Dr
- 4737 Grant Line Rd
- 2251 Addmore Ln
- 4231 Mel Smith Rd Unit 5
- 4229 Mel Smith Rd
- 2739 Edgewood Ln
- 1909 Greentree Blvd
- 1418 Marlowe Dr
- 822 Northgate Blvd Unit 6
- 1815 Greentree Blvd
- 1830 Garrison Dr
- 1201 Marlowe Dr
