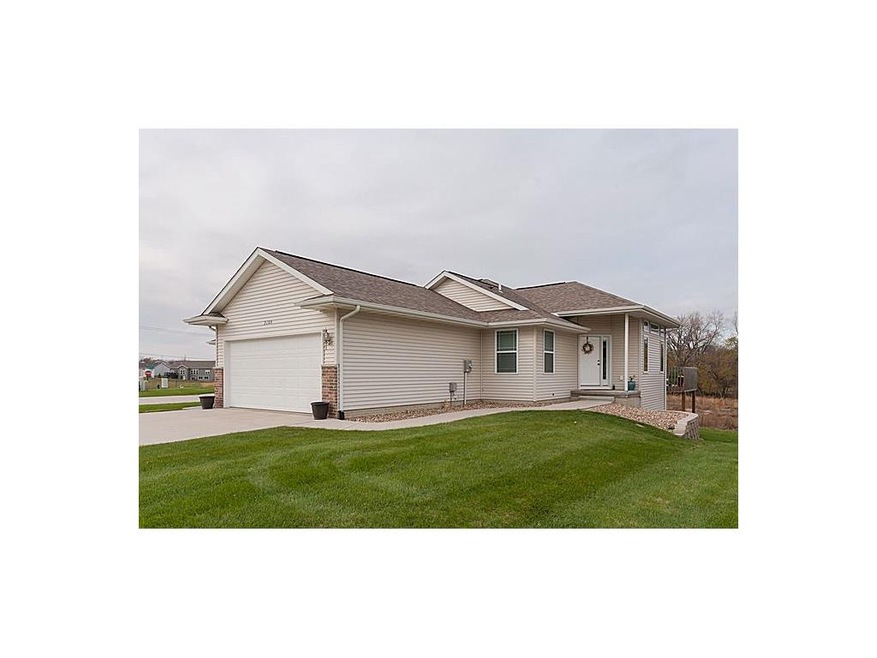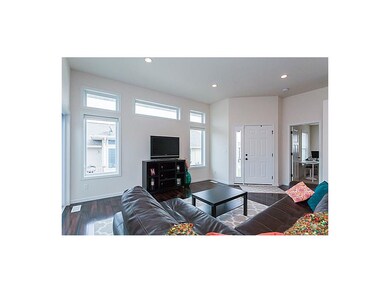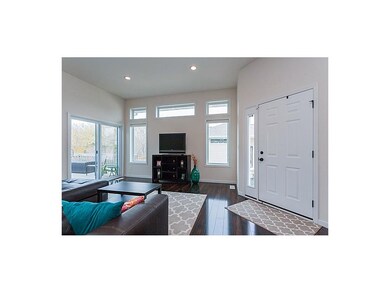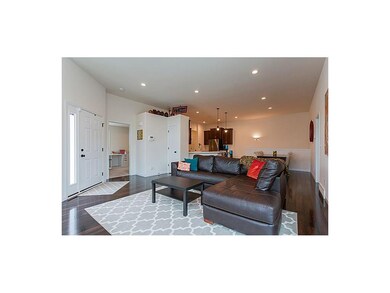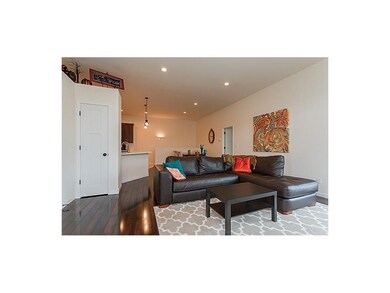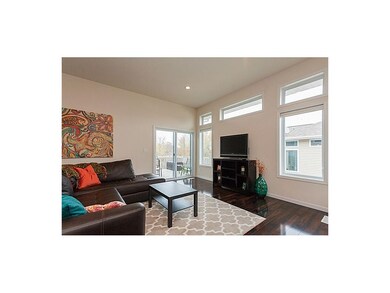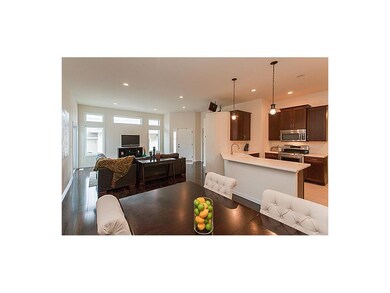
3105 Blackberry Cir SW Cedar Rapids, IA 52404
Highlights
- Deck
- Ranch Style House
- Forced Air Cooling System
- Prairie Ridge Elementary School Rated A-
- 2 Car Attached Garage
- Breakfast Bar
About This Home
As of March 2022Impressive from the moment you enter! This Sharp 3 Bedroom, 3 Bath Ranch has a Beautiful Greatroom with Rich, Dark Laminate Floors, Neutral Walls and Bright Windows with Clean Lines. The Open Style Kitchen includes Contemporary Lighting, Corian Counter Tops, Upgraded Espresso Cabinetry, Stone Colored Ceramic Tile and Stainless Steel Appliances complete the space. The Patio Door opens to a Deck with a View of Prairie Grasses and Wild Flowers. White Panel Doors, Pocket doors, Specialty Lighting, Stair Lighting and Spacious Walk In Closets show the Care of Design. The Finished Lower Level has a Generous Family Room, Bedroom with Daylight Windows and Full Bathroom. Located in the Sought After College Community School District and minutes from I380. Only $60/Month for Lawn Care and Snow Removal.
Last Agent to Sell the Property
Kim Grissel
IOWA REALTY Listed on: 10/30/2015
Property Details
Home Type
- Condominium
Est. Annual Taxes
- $3,235
Year Built
- 2011
HOA Fees
- $60 Monthly HOA Fees
Home Design
- Ranch Style House
- Frame Construction
- Vinyl Construction Material
Interior Spaces
- Combination Kitchen and Dining Room
- Basement Fills Entire Space Under The House
- Home Security System
Kitchen
- Breakfast Bar
- Range
- Microwave
- Dishwasher
- Disposal
Bedrooms and Bathrooms
- 3 Bedrooms | 2 Main Level Bedrooms
Laundry
- Laundry on main level
- Dryer
- Washer
Parking
- 2 Car Attached Garage
- Garage Door Opener
Outdoor Features
- Deck
Utilities
- Forced Air Cooling System
- Heating System Uses Gas
- Gas Water Heater
- Cable TV Available
Community Details
Pet Policy
- Pets Allowed
Ownership History
Purchase Details
Home Financials for this Owner
Home Financials are based on the most recent Mortgage that was taken out on this home.Purchase Details
Home Financials for this Owner
Home Financials are based on the most recent Mortgage that was taken out on this home.Purchase Details
Home Financials for this Owner
Home Financials are based on the most recent Mortgage that was taken out on this home.Purchase Details
Home Financials for this Owner
Home Financials are based on the most recent Mortgage that was taken out on this home.Similar Homes in the area
Home Values in the Area
Average Home Value in this Area
Purchase History
| Date | Type | Sale Price | Title Company |
|---|---|---|---|
| Warranty Deed | $227,000 | Oshea & Oshea Pc | |
| Warranty Deed | -- | None Available | |
| Warranty Deed | $176,000 | None Available | |
| Warranty Deed | $179,000 | None Available |
Mortgage History
| Date | Status | Loan Amount | Loan Type |
|---|---|---|---|
| Open | $127,000 | New Conventional | |
| Previous Owner | $158,400 | Adjustable Rate Mortgage/ARM | |
| Previous Owner | $142,804 | Adjustable Rate Mortgage/ARM |
Property History
| Date | Event | Price | Change | Sq Ft Price |
|---|---|---|---|---|
| 03/10/2022 03/10/22 | Sold | $227,000 | +0.9% | $122 / Sq Ft |
| 02/08/2022 02/08/22 | Pending | -- | -- | -- |
| 02/08/2022 02/08/22 | For Sale | $225,000 | +25.0% | $121 / Sq Ft |
| 02/01/2016 02/01/16 | Sold | $180,000 | 0.0% | $97 / Sq Ft |
| 11/18/2015 11/18/15 | Pending | -- | -- | -- |
| 10/30/2015 10/30/15 | For Sale | $180,000 | +2.3% | $97 / Sq Ft |
| 10/11/2013 10/11/13 | Sold | $176,000 | +0.6% | $95 / Sq Ft |
| 09/13/2013 09/13/13 | Pending | -- | -- | -- |
| 09/09/2013 09/09/13 | For Sale | $175,000 | -- | $94 / Sq Ft |
Tax History Compared to Growth
Tax History
| Year | Tax Paid | Tax Assessment Tax Assessment Total Assessment is a certain percentage of the fair market value that is determined by local assessors to be the total taxable value of land and additions on the property. | Land | Improvement |
|---|---|---|---|---|
| 2023 | $3,676 | $195,800 | $30,900 | $164,900 |
| 2022 | $3,846 | $174,800 | $27,700 | $147,100 |
| 2021 | $3,886 | $177,000 | $29,900 | $147,100 |
| 2020 | $3,886 | $170,700 | $23,500 | $147,200 |
| 2019 | $3,754 | $167,400 | $23,500 | $143,900 |
| 2018 | $3,860 | $167,400 | $23,500 | $143,900 |
| 2017 | $3,596 | $159,800 | $23,500 | $136,300 |
| 2016 | $3,458 | $159,800 | $23,500 | $136,300 |
| 2015 | $3,404 | $158,175 | $23,474 | $134,701 |
| 2014 | $3,404 | $158,175 | $23,474 | $134,701 |
| 2013 | $3,052 | $158,175 | $23,474 | $134,701 |
Agents Affiliated with this Home
-
Doris Ackerman

Seller's Agent in 2022
Doris Ackerman
Keller Williams Advantage
(319) 361-2934
365 Total Sales
-
Rob McCain

Buyer's Agent in 2022
Rob McCain
Urban Acres Real Estate Corridor
(319) 621-7653
315 Total Sales
-
K
Seller's Agent in 2016
Kim Grissel
IOWA REALTY
-
Donald Fieldhouse
D
Buyer's Agent in 2016
Donald Fieldhouse
Cedar Rapids Area Association of REALTORS
(239) 774-6598
4,916 Total Sales
-
J
Seller's Agent in 2013
Jody Pence
IOWA REALTY
-
Bonnie Tiernan

Buyer's Agent in 2013
Bonnie Tiernan
Realty87
(319) 389-5633
82 Total Sales
Map
Source: Cedar Rapids Area Association of REALTORS®
MLS Number: 1591217
APN: 19052-27027-00000
- 2825 18th St SW
- 2012 Radcliffe Dr SW
- 1895 33rd Ave SW
- 3315 Sokol Ln SW
- 3321 Sokol Ln SW
- 3302 Sokol Ln SW
- 3406 Sokol Ln SW
- 2205 Snapdragon Cir SW
- 2515 Woodhill Dr SW
- 2540 Lori Dr SW
- 2150 Rockford Rd SW
- 3140 Stratford Ln SW
- 2025 18th St SW
- 3022 Huxley Ln SW
- 3232 Bramble Rd SW
- 2225 26th St SW
- 1807 Shady Grove Rd SW
- 2901 38th Ave SW
- 1907 Holly Meadow Ave SW
- 1913 Holly Meadow Ave SW
