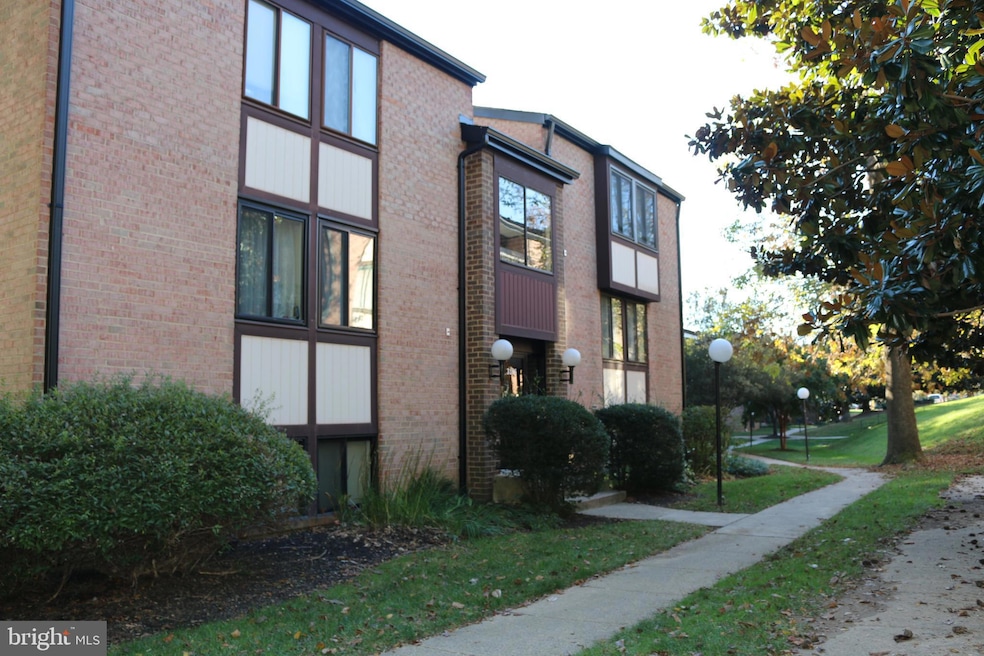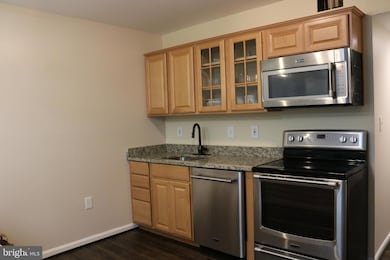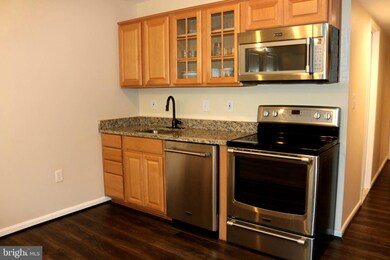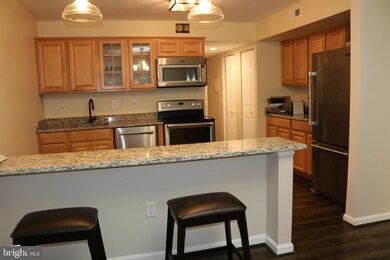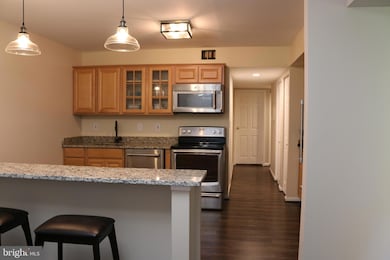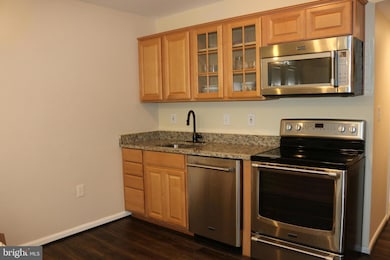
3105 Buccaneer Ct Unit 2 Fairfax, VA 22031
Highlights
- Wooded Lot
- Traditional Floor Plan
- Main Floor Bedroom
- Mosby Woods Elementary School Rated A
- Engineered Wood Flooring
- Community Pool
About This Home
As of June 2025Location... Location! Beautiful Large one bedroom with a very Large walk in closet, and gourmet open kitchen with a beautiful granite Island, SS-appliances, newer washer & dryer in the unit, ceramic tiles, upgraded closets & doors, newer gleaming floors, separate dining room, condo community w/large pool, professional landscaping, playground/picnic area outside the unit! Condo fee includes all utilities included except plugin! This is the best location in Fairfax! One mile to Vienna metro, walking distance to new grocery stores, shopping, restaurants Mosaic, Farmer's Marker and much more! Please call the listing agent to arrange a showing. Pictures are from before current tenant.
Last Agent to Sell the Property
Fairfax Realty of Tysons License #582158 Listed on: 04/10/2025

Property Details
Home Type
- Condominium
Est. Annual Taxes
- $2,577
Year Built
- Built in 1973 | Remodeled in 2019
Lot Details
- Backs To Open Common Area
- Wooded Lot
- Property is in excellent condition
HOA Fees
- $630 Monthly HOA Fees
Home Design
- Brick Exterior Construction
Interior Spaces
- 962 Sq Ft Home
- Property has 1 Level
- Traditional Floor Plan
- Recessed Lighting
- Sliding Doors
- Six Panel Doors
- Entrance Foyer
- Living Room
- Dining Room
Kitchen
- Eat-In Kitchen
- Stove
- Built-In Microwave
- Dishwasher
- Disposal
Flooring
- Engineered Wood
- Carpet
- Ceramic Tile
Bedrooms and Bathrooms
- 1 Main Level Bedroom
- En-Suite Primary Bedroom
- 1 Full Bathroom
Laundry
- Laundry in unit
- Dryer
- Washer
Parking
- Free Parking
- Parking Lot
- Parking Fee
- Unassigned Parking
Schools
- Mosaic Elementary School
- Oakton High School
Utilities
- Forced Air Heating and Cooling System
- Electric Water Heater
Listing and Financial Details
- Assessor Parcel Number 0483 29090002A
Community Details
Overview
- Association fees include common area maintenance, exterior building maintenance, lawn maintenance, management, heat, air conditioning, sewer, snow removal, trash, water
- Low-Rise Condominium
- Hawthorne Village Associations Condos
- Hawthorne Villag Community
- Hawthorne Village Subdivision
Amenities
- Picnic Area
- Common Area
- Community Center
Recreation
- Community Playground
- Community Pool
Pet Policy
- Pets Allowed
Ownership History
Purchase Details
Home Financials for this Owner
Home Financials are based on the most recent Mortgage that was taken out on this home.Purchase Details
Home Financials for this Owner
Home Financials are based on the most recent Mortgage that was taken out on this home.Similar Homes in Fairfax, VA
Home Values in the Area
Average Home Value in this Area
Purchase History
| Date | Type | Sale Price | Title Company |
|---|---|---|---|
| Deed | $205,000 | Cardinal Title Group Llc | |
| Warranty Deed | $193,500 | Cardinal Title Group Llc |
Mortgage History
| Date | Status | Loan Amount | Loan Type |
|---|---|---|---|
| Open | $137,234 | New Conventional | |
| Closed | $197,086 | New Conventional | |
| Previous Owner | $189,994 | FHA |
Property History
| Date | Event | Price | Change | Sq Ft Price |
|---|---|---|---|---|
| 06/02/2025 06/02/25 | Sold | $265,000 | 0.0% | $275 / Sq Ft |
| 04/23/2025 04/23/25 | Pending | -- | -- | -- |
| 04/10/2025 04/10/25 | For Sale | $265,000 | 0.0% | $275 / Sq Ft |
| 05/20/2024 05/20/24 | Rented | $1,850 | 0.0% | -- |
| 05/18/2024 05/18/24 | Under Contract | -- | -- | -- |
| 05/17/2024 05/17/24 | For Rent | $1,850 | 0.0% | -- |
| 05/15/2024 05/15/24 | Under Contract | -- | -- | -- |
| 05/05/2024 05/05/24 | For Rent | $1,850 | +8.8% | -- |
| 12/08/2021 12/08/21 | Rented | $1,700 | 0.0% | -- |
| 11/22/2021 11/22/21 | For Rent | $1,700 | 0.0% | -- |
| 11/22/2021 11/22/21 | Off Market | $1,700 | -- | -- |
| 11/05/2021 11/05/21 | For Rent | $1,700 | 0.0% | -- |
| 03/29/2019 03/29/19 | Sold | $205,000 | 0.0% | $213 / Sq Ft |
| 03/04/2019 03/04/19 | For Sale | $205,000 | +5.9% | $213 / Sq Ft |
| 10/14/2016 10/14/16 | Sold | $193,500 | -3.2% | $201 / Sq Ft |
| 09/01/2016 09/01/16 | Pending | -- | -- | -- |
| 07/27/2016 07/27/16 | Price Changed | $199,950 | -7.0% | $208 / Sq Ft |
| 06/24/2016 06/24/16 | For Sale | $215,000 | -- | $223 / Sq Ft |
Tax History Compared to Growth
Tax History
| Year | Tax Paid | Tax Assessment Tax Assessment Total Assessment is a certain percentage of the fair market value that is determined by local assessors to be the total taxable value of land and additions on the property. | Land | Improvement |
|---|---|---|---|---|
| 2024 | $2,431 | $209,830 | $42,000 | $167,830 |
| 2023 | $2,392 | $211,950 | $42,000 | $169,950 |
| 2022 | $2,424 | $211,950 | $42,000 | $169,950 |
| 2021 | $2,369 | $201,860 | $40,000 | $161,860 |
| 2020 | $2,319 | $195,980 | $39,000 | $156,980 |
| 2019 | $2,271 | $191,900 | $38,000 | $153,900 |
| 2018 | $2,127 | $184,980 | $37,000 | $147,980 |
| 2017 | $1,986 | $171,020 | $34,000 | $137,020 |
| 2016 | $1,923 | $166,030 | $33,000 | $133,030 |
| 2015 | $1,853 | $166,030 | $33,000 | $133,030 |
| 2014 | $1,743 | $156,500 | $31,000 | $125,500 |
Agents Affiliated with this Home
-
Ashey Deljo

Seller's Agent in 2025
Ashey Deljo
Fairfax Realty of Tysons
(703) 785-5243
1 in this area
13 Total Sales
-
Qusai Zaher
Q
Buyer's Agent in 2025
Qusai Zaher
Coldwell Banker (NRT-Southeast-MidAtlantic)
(571) 435-3223
1 in this area
7 Total Sales
-
Kashif Rasul

Seller's Agent in 2019
Kashif Rasul
Samson Properties
(703) 380-1091
2 in this area
82 Total Sales
-
Karen McGavin

Seller's Agent in 2016
Karen McGavin
Keller Williams Capital Properties
(703) 477-1125
140 Total Sales
Map
Source: Bright MLS
MLS Number: VAFX2232356
APN: 0483-29090002A
- 3101 Buccaneer Ct Unit 2
- 3109 Buccaneer Ct Unit 1
- 3113 Buccaneer Ct Unit 101
- 9737 Kings Crown Ct Unit 102
- 9731 Kings Crown Ct Unit 201
- 9717 Kings Crown Ct Unit 201
- 9730 Kingsbridge Dr Unit 2
- 9720 Kingsbridge Dr Unit 302
- 9713 Kings Crown Ct Unit 101
- 9822 Five Oaks Rd
- 9707 Kings Crown Ct Unit 101
- 3106 Savoy Dr
- 3030 Steven Martin Dr
- 3102 Cedar Grove Dr
- 9634 Blake Ln
- 0 Blake Ln Blake Ln Service Rd Unit VAFX2167468
- 10006 Oakton Terrace Rd
- 3112 Fair Woods Pkwy
- 2907 Oakton Crest Place
- 9919 Blake Ln
