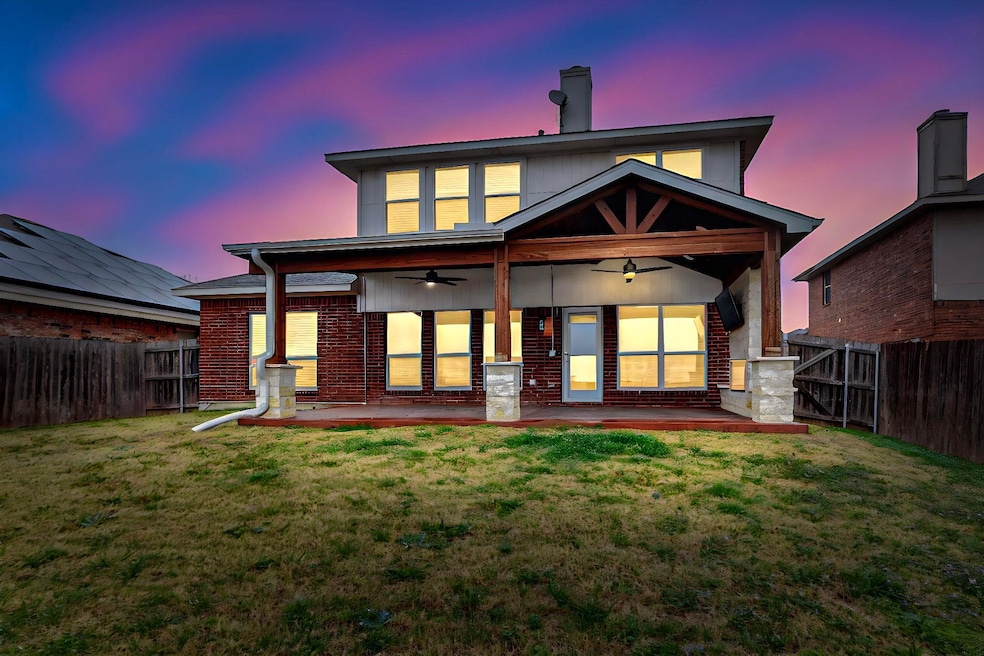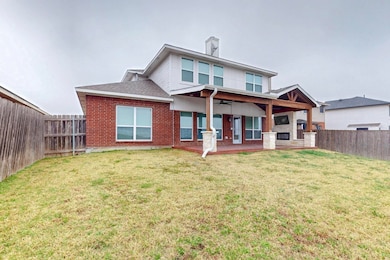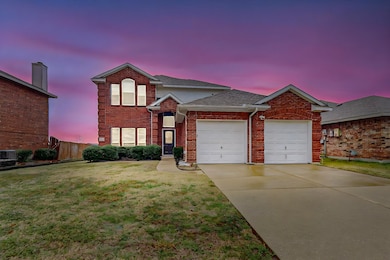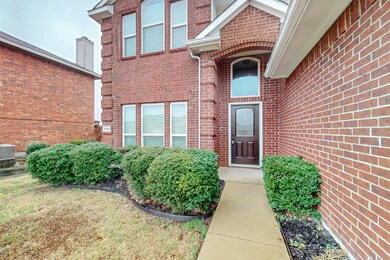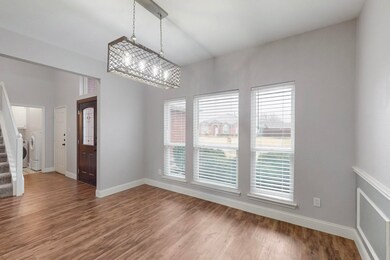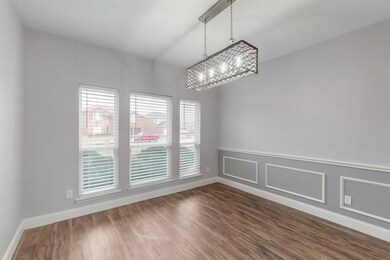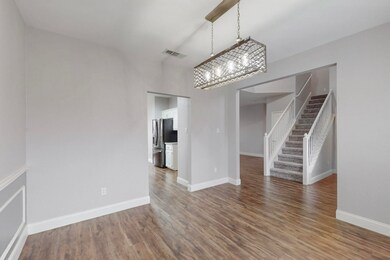3105 Cantura Dr Mesquite, TX 75181
Cantura Cove NeighborhoodHighlights
- Dining Room with Fireplace
- Cathedral Ceiling
- Covered patio or porch
- Traditional Architecture
- Community Pool
- 2 Car Attached Garage
About This Home
BORROW THESE MODERN VIBES and BIG TEXAS CHARM: Ready to lease with designer details, a big backyard, and unbeatable value near Forney—just 18 miles from Dallas. This stylish 3 bed, 2.5 bath home offers 2,092 sq ft of updated living with a cozy fireplace, stunning soapstone kitchen, a separate dining-office area and a dreamy downstairs primary suite. Upstairs? A BONUS 2nd living room, two more beds, and chic finishes throughout. ALL APPLIANCES INCLUDED! It's totally turnkey.
Out back: There is an EXPANSIVE 10'x20' COVERED PATIO with FIREBOX + MOUNTED TV—perfect for entertaining. Want more? Just stroll to the community pool and pergolas. This is the home you've been looking for, especially if schools are a primary need. Now screening for excellent caretakers to steward this privately owned home. Pets are approved case by case, $250 each for deposit. Ownership or home rental experience preferred. FICOs over 650 preferred.
TYPE 3105 CANTURA DRIVE into YOUTUBE
Home Details
Home Type
- Single Family
Est. Annual Taxes
- $5,647
Year Built
- Built in 2000
Lot Details
- 7,492 Sq Ft Lot
- Wood Fence
- Landscaped
- Sprinkler System
- Back Yard
Parking
- 2 Car Attached Garage
- Front Facing Garage
- Garage Door Opener
- Driveway
Home Design
- Traditional Architecture
- Brick Exterior Construction
- Slab Foundation
- Composition Roof
Interior Spaces
- 2,092 Sq Ft Home
- 2-Story Property
- Built-In Features
- Cathedral Ceiling
- Ceiling Fan
- Wood Burning Fireplace
- Self Contained Fireplace Unit Or Insert
- Fireplace With Gas Starter
- Electric Fireplace
- Window Treatments
- Dining Room with Fireplace
- 2 Fireplaces
- Fire and Smoke Detector
Kitchen
- Eat-In Kitchen
- Convection Oven
- Electric Cooktop
- Microwave
- Dishwasher
- Kitchen Island
- Disposal
Flooring
- Carpet
- Ceramic Tile
- Luxury Vinyl Plank Tile
Bedrooms and Bathrooms
- 3 Bedrooms
- Walk-In Closet
- Double Vanity
Laundry
- Dryer
- Washer
Outdoor Features
- Covered patio or porch
- Rain Gutters
Schools
- Smith Elementary School
- Horn High School
Utilities
- Forced Air Zoned Heating and Cooling System
- Vented Exhaust Fan
- Underground Utilities
- Gas Water Heater
- High Speed Internet
- Cable TV Available
Listing and Financial Details
- Residential Lease
- Property Available on 5/15/25
- Tenant pays for all utilities, pest control
- Legal Lot and Block 34 / 1
- Assessor Parcel Number 38019000010340000
Community Details
Overview
- Association fees include all facilities, management
- Cantura Cove Ph 01 Subdivision
Recreation
- Community Pool
Pet Policy
- Pet Deposit $250
- 2 Pets Allowed
- Breed Restrictions
Map
Source: North Texas Real Estate Information Systems (NTREIS)
MLS Number: 20941114
APN: 38019000010340000
- 3120 Cantura Dr
- 3212 Cantura Dr
- 2129 San Simeon Dr
- 1417 Casting Ridge
- 1413 Casting Ridge
- 1416 Casting Ridge
- 1813 Forest Wood
- 2105 Jade Forest Ln
- 1813 Jade Forest Ln
- 2109 Jade Forest Ln
- 2032 Forest Wood
- 2001 Hazel Lily Run
- 1905 Hazel Lily Run
- 1812 Sierra Rose Trace
- 1804 Sierra Rose Trace
- 2121 Hazel Lily Run
- 1520 Casting Ridge
- 1520 Casting Ridge
- 1520 Casting Ridge
- 1520 Casting Ridge
