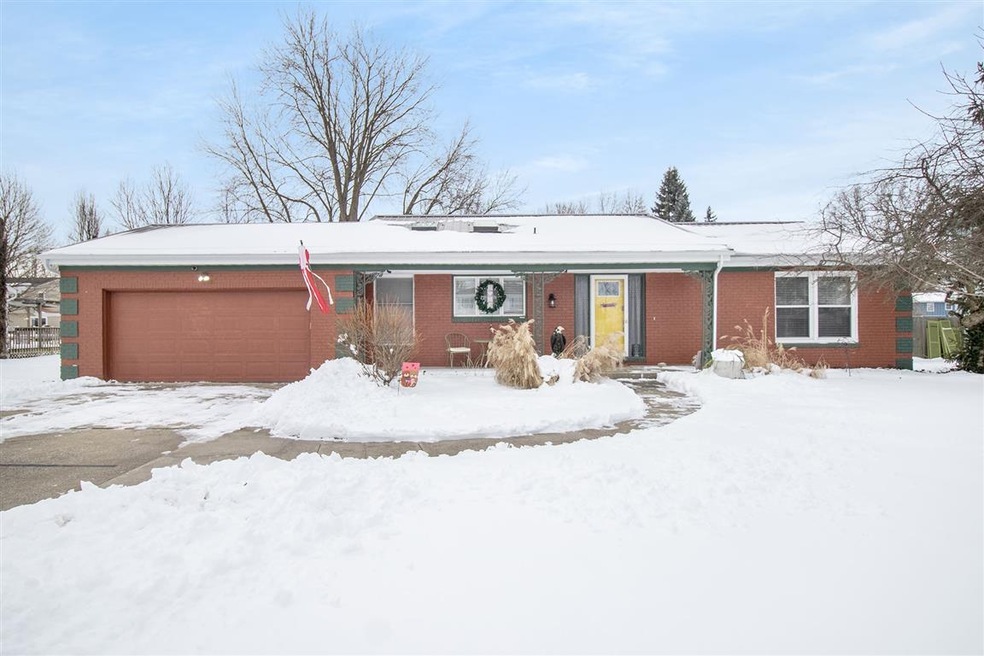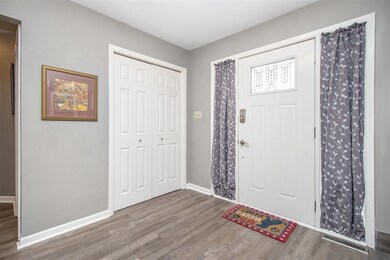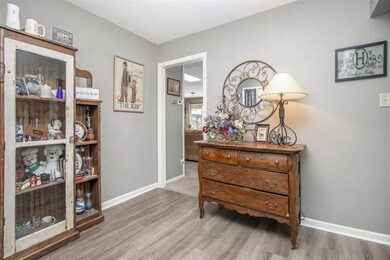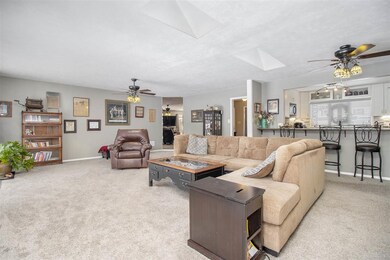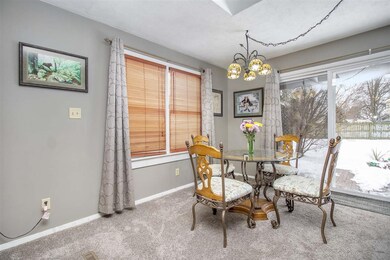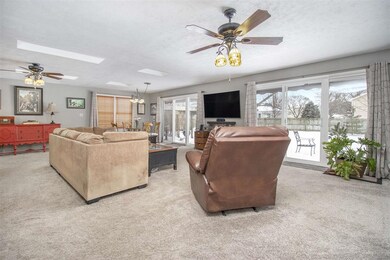
3105 Crabtree Ln Elkhart, IN 46514
East Lake NeighborhoodHighlights
- Primary Bedroom Suite
- Ranch Style House
- Solid Surface Countertops
- Open Floorplan
- Backs to Open Ground
- Skylights
About This Home
As of March 2021***ALL OFFERS DUE SATURDAY 2/6 AT 2 PM*** SPACIOUS & BRIGHT BRICK RANCH IN EAST LAKE ESTATES! You'll love the open floor plan and updates here! Finished basement with family room and bathroom. 30x20 living room/dining area with skylights and 2 sliders let in a ton of natural light and lead to a large outdoor deck. There's also a patio with a pergola and a shed for storage. The back yard is fenced for privacy. The beautifully updated kitchen features corian countertops, tile back splash, soft close cabinets and drawers, lazy susan and a breakfast bar. 2 large bedrooms and bathrooms on the main level. Fresh paint and newer flooring throughout. Brand new metal roof with skylights in February 2020. Newer garage door. 2 awnings over deck stay. Camera system stays. All appliances, including the washer, dryer and water softener stay. Furnace and AC serviced 2x per year by Church's Plumbing & Heating. This home has been well maintained and it shows. Do nothing but move in and enjoy!
Home Details
Home Type
- Single Family
Est. Annual Taxes
- $1,817
Year Built
- Built in 1971
Lot Details
- 0.27 Acre Lot
- Lot Dimensions are 90x130
- Backs to Open Ground
- Privacy Fence
- Wood Fence
- Level Lot
- Irrigation
HOA Fees
- $8 Monthly HOA Fees
Parking
- 2 Car Attached Garage
- Garage Door Opener
Home Design
- Ranch Style House
- Brick Exterior Construction
- Metal Roof
Interior Spaces
- Open Floorplan
- Ceiling Fan
- Skylights
- Entrance Foyer
- Video Cameras
Kitchen
- Breakfast Bar
- Solid Surface Countertops
- Built-In or Custom Kitchen Cabinets
Bedrooms and Bathrooms
- 2 Bedrooms
- Primary Bedroom Suite
Finished Basement
- Basement Fills Entire Space Under The House
- 1 Bathroom in Basement
Outdoor Features
- Patio
Schools
- Pinewood Elementary School
- North Side Middle School
- Elkhart High School
Utilities
- Forced Air Heating and Cooling System
- Heating System Uses Gas
- Cable TV Available
Listing and Financial Details
- Assessor Parcel Number 20-02-27-477-007.000-027
Ownership History
Purchase Details
Home Financials for this Owner
Home Financials are based on the most recent Mortgage that was taken out on this home.Purchase Details
Home Financials for this Owner
Home Financials are based on the most recent Mortgage that was taken out on this home.Purchase Details
Home Financials for this Owner
Home Financials are based on the most recent Mortgage that was taken out on this home.Purchase Details
Home Financials for this Owner
Home Financials are based on the most recent Mortgage that was taken out on this home.Purchase Details
Similar Homes in Elkhart, IN
Home Values in the Area
Average Home Value in this Area
Purchase History
| Date | Type | Sale Price | Title Company |
|---|---|---|---|
| Warranty Deed | $193,000 | Meridian Title | |
| Deed | $137,000 | Metropolitan Title Of Indian | |
| Warranty Deed | -- | Metropolitan Title | |
| Interfamily Deed Transfer | -- | Meridian Title Corp | |
| Warranty Deed | -- | Metropolitan Title | |
| Sheriffs Deed | $122,000 | None Available |
Mortgage History
| Date | Status | Loan Amount | Loan Type |
|---|---|---|---|
| Open | $183,000 | New Conventional | |
| Previous Owner | $135,800 | VA | |
| Previous Owner | $137,000 | VA | |
| Previous Owner | $19,000 | Future Advance Clause Open End Mortgage | |
| Previous Owner | $107,000 | New Conventional | |
| Previous Owner | $111,300 | Purchase Money Mortgage |
Property History
| Date | Event | Price | Change | Sq Ft Price |
|---|---|---|---|---|
| 03/12/2021 03/12/21 | Sold | $193,000 | -0.5% | $70 / Sq Ft |
| 03/04/2021 03/04/21 | Price Changed | $194,000 | -13.7% | $71 / Sq Ft |
| 02/06/2021 02/06/21 | Pending | -- | -- | -- |
| 02/05/2021 02/05/21 | For Sale | $224,900 | +64.2% | $82 / Sq Ft |
| 02/21/2014 02/21/14 | Sold | $137,000 | -2.1% | $61 / Sq Ft |
| 12/26/2013 12/26/13 | Pending | -- | -- | -- |
| 09/01/2013 09/01/13 | For Sale | $139,900 | -- | $63 / Sq Ft |
Tax History Compared to Growth
Tax History
| Year | Tax Paid | Tax Assessment Tax Assessment Total Assessment is a certain percentage of the fair market value that is determined by local assessors to be the total taxable value of land and additions on the property. | Land | Improvement |
|---|---|---|---|---|
| 2024 | $2,336 | $244,100 | $31,200 | $212,900 |
| 2022 | $1,908 | $204,200 | $31,200 | $173,000 |
| 2021 | $1,927 | $186,500 | $31,200 | $155,300 |
| 2020 | $1,923 | $175,500 | $31,200 | $144,300 |
| 2019 | $1,832 | $168,100 | $31,200 | $136,900 |
| 2018 | $1,620 | $148,100 | $24,900 | $123,200 |
| 2017 | $1,509 | $138,000 | $24,900 | $113,100 |
| 2016 | $1,423 | $130,300 | $24,900 | $105,400 |
| 2014 | $1,392 | $130,600 | $24,900 | $105,700 |
| 2013 | $2,576 | $128,400 | $24,900 | $103,500 |
Agents Affiliated with this Home
-
P
Buyer's Agent in 2021
Patricia Graham
Keller Williams Realty Group
(574) 536-6899
5 in this area
146 Total Sales
-

Seller's Agent in 2014
Brandilyn Milsllagle
Realty Group Resources
(574) 361-9859
6 in this area
101 Total Sales
Map
Source: Indiana Regional MLS
MLS Number: 202103812
APN: 20-02-27-477-007.000-027
- 3111 E Lake Dr N
- 1765 N Bay Dr
- 1708 N Bay Dr
- 3016 S East Lake Dr
- 3009 E Lake Dr S
- 53597 Tara Ln
- 1722 Fortino Ct Unit B
- 1708 Canterbury Dr
- 1737 Woodland Dr
- 1600 Greenbrier Dr
- 1520 Birch Dr
- 1501 Ash Dr W
- 1836 Woodland Dr
- 1506 Dogwood Dr
- 3207 E Bristol St
- 53911 Kershner Ln
- 10 Acres VL County Road 106 Henke St Rd
- 3 Kim Ct
- 2905 Neff St
- 2208 Woodland Ct
