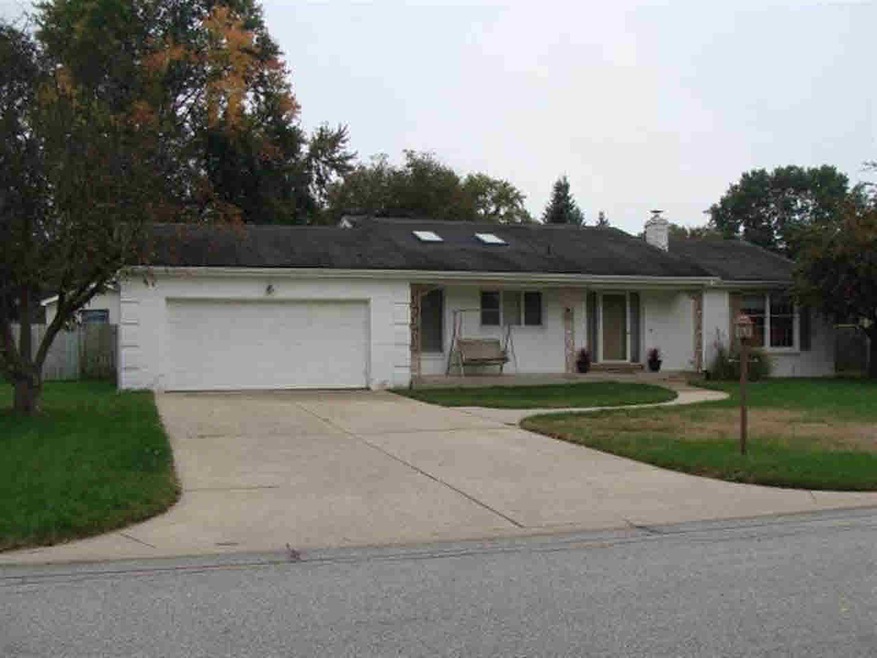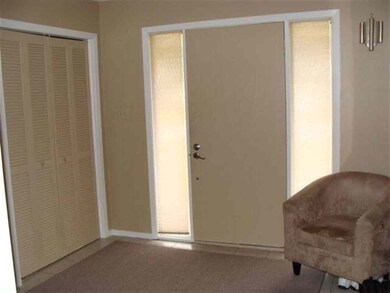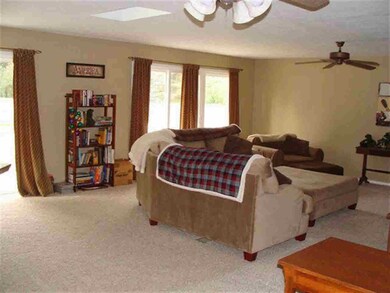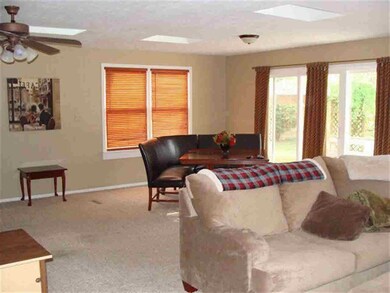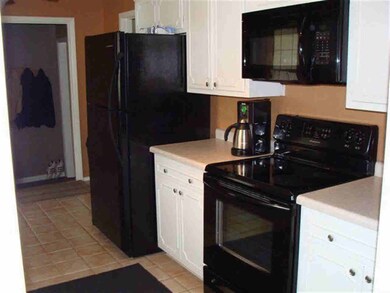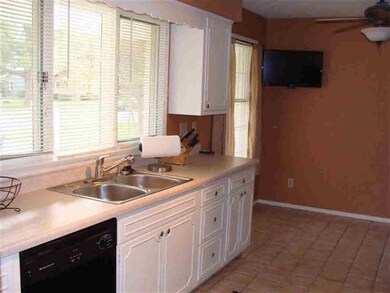
3105 Crabtree Ln Elkhart, IN 46514
East Lake NeighborhoodAbout This Home
As of March 2021The space in this house will surprise you! The extremely large family room/dining room combination has 2 sliding glass doors looking out to the deck in the back yard. The large backyard features a deck, a patio with a pergola over it and a large shed for storage. There is an eat-in kitchen and several newer skylights throughout the house let the sunshine in! The basement includes a large family/rec room as well as a 3/4 bath and plenty of extra space to add a 3rd bedroom.
Home Details
Home Type
Single Family
Est. Annual Taxes
$2,336
Year Built
1971
Lot Details
0
HOA Fees
$8 per month
Listing Details
- Class: RESIDENTIAL
- Property Sub Type: Site-Built Home
- Year Built: 1971
- Age: 42
- Style: One Story
- Architectural Style: Ranch
- Total Number of Rooms: 5
- Total Number of Rooms Below Grade: 1
- Bedrooms: 2
- Number Above Grade Bedrooms: 2
- Total Bathrooms: 3
- Total Full Bathrooms: 3
- Legal Description: East Lake Estates 5th Lot 164
- Parcel Number ID: 200227477007000027
- Platted: Yes
- Amenities: 1st Bdrm En Suite, Attic Storage, Cable Ready, Countertops-Laminate, Deck Open, Detector-Carbon Monoxide, Detector-Smoke, Disposal, Dryer Hook Up Gas/Elec, Eat-In Kitchen, Foyer Entry, Garage Door Opener, Irrigation System, Porch Covered, Range/Oven Hook Up Elec, Utility Sink, Stand Up Shower, Main Level Bedroom Suite
- Location: City/Town/Suburb
- Sp Lp Percent: 97.93
- Special Features: None
Interior Features
- Total Sq Ft: 2944
- Total Finished Sq Ft: 2232
- Above Grade Finished Sq Ft: 1472
- Below Grade Finished Sq Ft: 760
- Below Grade Sq Ft: 712
- Price Per Sq Ft: 93.07
- Basement Foundation: Full Basement, Partially Finished
- Basement Material: Poured Concrete
- Living Great Room: Dimensions: 21x30, On Level: Main
- Kitchen: Dimensions: 16x10, On Level: Main
- Recreation Room: Dimensions: 23x33, On Level: Lower
- Bedroom 1: Dimensions: 15x12, On Level: Main
- Bedroom 2: Dimensions: 15x10, On Level: Main
- Bedroom 3: On Level: N/A
- Bedroom 4: On Level: N/A
- Main Level Sq Ft: 1472
- Number Below Grade Bathrooms: 1
- Number of Below Grade Full Bathrooms: 1
- Number of Main Level Full Bathrooms: 2
- Total Below Grade Sq Ft: 1472
Exterior Features
- Exterior: Aluminum, Brick
- Roof Material: Shingle
- Outbuilding1: Garden Shed, Dimensions: 8x10
- Fence: Privacy, Wood
Garage/Parking
- Garage Type: Attached
- Garage Number Of Cars: 2
- Garage Size: Dimensions: 22x26
- Garage Sq Ft: 572
Utilities
- Cooling: Central Air
- Heating Fuel: Gas, Forced Air
- Sewer: City
- Water Utilities: City
- Hvac: Energy Star A/C, Energy Star Heating, High Efficiency Furnace
Condo/Co-op/Association
- Association Restrictions: Yes
- Association Fees: 100
- Association Fees Frequency: Annually
- Common Amenities: Playground, Tennis Courts
Schools
- School District: Elkhart Community Schools
- Elementary School: Pinewood
- Middle School: Northside
- High School: Elkhart Central
Lot Info
- Lot Description: Level, 0-2.9999
- Lot Dimensions: 90 x 130
- Estimated Lot Sq Ft: 11700
- Estimated Lot Size Acres: 0.268
- Lot Number: 164
- Zoning: R1 - Single Family Residential
Tax Info
- Annual Taxes: 1348
- Exemptions: Homestead, Mortgage
Ownership History
Purchase Details
Home Financials for this Owner
Home Financials are based on the most recent Mortgage that was taken out on this home.Purchase Details
Home Financials for this Owner
Home Financials are based on the most recent Mortgage that was taken out on this home.Purchase Details
Home Financials for this Owner
Home Financials are based on the most recent Mortgage that was taken out on this home.Purchase Details
Home Financials for this Owner
Home Financials are based on the most recent Mortgage that was taken out on this home.Purchase Details
Similar Homes in Elkhart, IN
Home Values in the Area
Average Home Value in this Area
Purchase History
| Date | Type | Sale Price | Title Company |
|---|---|---|---|
| Warranty Deed | $193,000 | Meridian Title | |
| Deed | $137,000 | Metropolitan Title Of Indian | |
| Warranty Deed | -- | Metropolitan Title | |
| Interfamily Deed Transfer | -- | Meridian Title Corp | |
| Warranty Deed | -- | Metropolitan Title | |
| Sheriffs Deed | $122,000 | None Available |
Mortgage History
| Date | Status | Loan Amount | Loan Type |
|---|---|---|---|
| Open | $183,000 | New Conventional | |
| Previous Owner | $135,800 | VA | |
| Previous Owner | $137,000 | VA | |
| Previous Owner | $19,000 | Future Advance Clause Open End Mortgage | |
| Previous Owner | $107,000 | New Conventional | |
| Previous Owner | $111,300 | Purchase Money Mortgage |
Property History
| Date | Event | Price | Change | Sq Ft Price |
|---|---|---|---|---|
| 03/12/2021 03/12/21 | Sold | $193,000 | -0.5% | $70 / Sq Ft |
| 03/04/2021 03/04/21 | Price Changed | $194,000 | -13.7% | $71 / Sq Ft |
| 02/06/2021 02/06/21 | Pending | -- | -- | -- |
| 02/05/2021 02/05/21 | For Sale | $224,900 | +64.2% | $82 / Sq Ft |
| 02/21/2014 02/21/14 | Sold | $137,000 | -2.1% | $61 / Sq Ft |
| 12/26/2013 12/26/13 | Pending | -- | -- | -- |
| 09/01/2013 09/01/13 | For Sale | $139,900 | -- | $63 / Sq Ft |
Tax History Compared to Growth
Tax History
| Year | Tax Paid | Tax Assessment Tax Assessment Total Assessment is a certain percentage of the fair market value that is determined by local assessors to be the total taxable value of land and additions on the property. | Land | Improvement |
|---|---|---|---|---|
| 2024 | $2,336 | $244,100 | $31,200 | $212,900 |
| 2022 | $1,908 | $204,200 | $31,200 | $173,000 |
| 2021 | $1,927 | $186,500 | $31,200 | $155,300 |
| 2020 | $1,923 | $175,500 | $31,200 | $144,300 |
| 2019 | $1,832 | $168,100 | $31,200 | $136,900 |
| 2018 | $1,620 | $148,100 | $24,900 | $123,200 |
| 2017 | $1,509 | $138,000 | $24,900 | $113,100 |
| 2016 | $1,423 | $130,300 | $24,900 | $105,400 |
| 2014 | $1,392 | $130,600 | $24,900 | $105,700 |
| 2013 | $2,576 | $128,400 | $24,900 | $103,500 |
Agents Affiliated with this Home
-
P
Buyer's Agent in 2021
Patricia Graham
Keller Williams Realty Group
(574) 536-6899
5 in this area
146 Total Sales
-

Seller's Agent in 2014
Brandilyn Milsllagle
Realty Group Resources
(574) 361-9859
6 in this area
101 Total Sales
Map
Source: Indiana Regional MLS
MLS Number: 677965
APN: 20-02-27-477-007.000-027
- 3111 E Lake Dr N
- 1765 N Bay Dr
- 1708 N Bay Dr
- 3016 S East Lake Dr
- 3009 E Lake Dr S
- 53597 Tara Ln
- 1722 Fortino Ct Unit B
- 1708 Canterbury Dr
- 1737 Woodland Dr
- 1600 Greenbrier Dr
- 1520 Birch Dr
- 1501 Ash Dr W
- 1836 Woodland Dr
- 1506 Dogwood Dr
- 3207 E Bristol St
- 53911 Kershner Ln
- 10 Acres VL County Road 106 Henke St Rd
- 3 Kim Ct
- 2905 Neff St
- 2208 Woodland Ct
