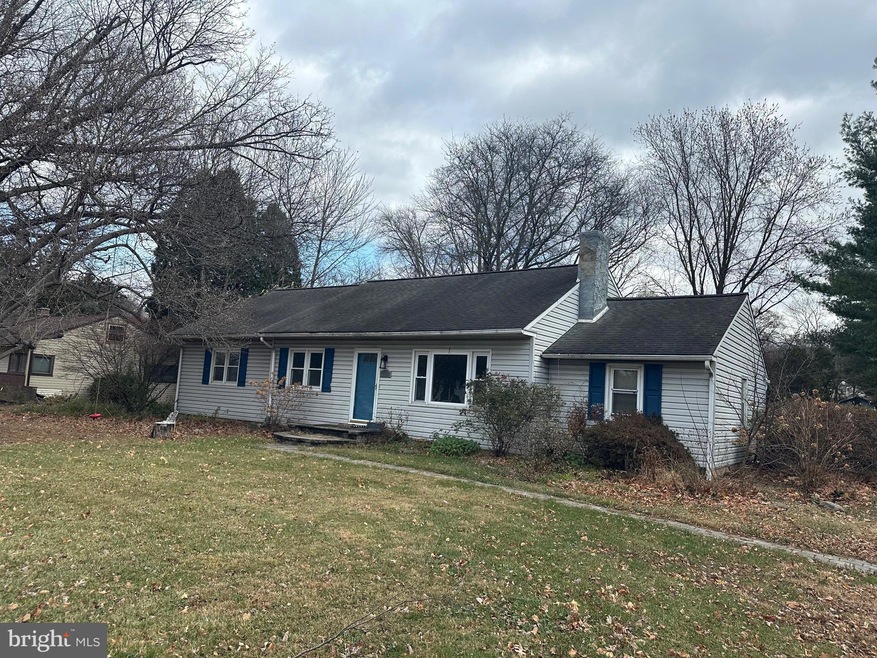
3105 Davisville Rd Hatboro, PA 19040
Upper Moreland NeighborhoodHighlights
- Cape Cod Architecture
- Wood Flooring
- No HOA
- Upper Moreland Intermediate School Rated A-
- Sun or Florida Room
- Den
About This Home
As of January 2025Welcome to 3105 Davisville Rd located in Upper Moreland School District. This 3 bedroom, 1 bathroom home offers hardwood flooring through out, fireplace in the living room, rear sunroom (heated/Ac), one car garage, finished basement, 200 amp electric system is priced to sell. The property is in need of some TLC but has great potential for the right buyer. Large lot, with fenced in rear yard. Kitchen was remodeled in 2014 with granite countertops. Finished second floor could be bedroom/den or rec room. This area would just need heat to be added to increase the living area. Schedule your appointment today!!
PROPERTY BEING SOLD IN "AS IS" CONDITION. Seller will make no repairs. All and any municipal, county inspections, permits, surveys are at the buyer's expense. Please use caution on rear deck. All offers need to be in by 4:00pm on 12/13/2024.
Last Agent to Sell the Property
Gwynedd Realty Group License #RS316415 Listed on: 12/11/2024
Home Details
Home Type
- Single Family
Est. Annual Taxes
- $6,806
Year Built
- Built in 1954
Lot Details
- 0.46 Acre Lot
- Lot Dimensions are 100.00 x 0.00
- Property is in average condition
Parking
- 1 Car Attached Garage
- 6 Driveway Spaces
- Rear-Facing Garage
Home Design
- Cape Cod Architecture
- Architectural Shingle Roof
- Vinyl Siding
- Concrete Perimeter Foundation
Interior Spaces
- Property has 1 Level
- Wood Burning Fireplace
- Living Room
- Dining Room
- Den
- Sun or Florida Room
Flooring
- Wood
- Partially Carpeted
- Vinyl
Bedrooms and Bathrooms
- 3 Main Level Bedrooms
- 1 Full Bathroom
Partially Finished Basement
- Partial Basement
- Walk-Up Access
- Sump Pump
- Laundry in Basement
- Crawl Space
Utilities
- 90% Forced Air Heating and Cooling System
- Heating System Uses Oil
- 200+ Amp Service
- Electric Water Heater
Community Details
- No Home Owners Association
- Woodside Vil Subdivision
Listing and Financial Details
- Tax Lot 011
- Assessor Parcel Number 59-00-04597-006
Ownership History
Purchase Details
Home Financials for this Owner
Home Financials are based on the most recent Mortgage that was taken out on this home.Purchase Details
Similar Homes in Hatboro, PA
Home Values in the Area
Average Home Value in this Area
Purchase History
| Date | Type | Sale Price | Title Company |
|---|---|---|---|
| Deed | $350,000 | None Listed On Document | |
| Deed | $350,000 | None Listed On Document | |
| Deed | $55,000 | -- |
Mortgage History
| Date | Status | Loan Amount | Loan Type |
|---|---|---|---|
| Open | $315,000 | New Conventional | |
| Closed | $315,000 | New Conventional | |
| Previous Owner | $49,300 | Credit Line Revolving | |
| Previous Owner | $152,000 | VA | |
| Previous Owner | $0 | No Value Available | |
| Previous Owner | $18,119 | No Value Available | |
| Previous Owner | $123,500 | No Value Available |
Property History
| Date | Event | Price | Change | Sq Ft Price |
|---|---|---|---|---|
| 01/22/2025 01/22/25 | Sold | $350,000 | +11.1% | $156 / Sq Ft |
| 12/11/2024 12/11/24 | For Sale | $314,900 | -- | $140 / Sq Ft |
Tax History Compared to Growth
Tax History
| Year | Tax Paid | Tax Assessment Tax Assessment Total Assessment is a certain percentage of the fair market value that is determined by local assessors to be the total taxable value of land and additions on the property. | Land | Improvement |
|---|---|---|---|---|
| 2024 | $6,516 | $137,100 | $61,750 | $75,350 |
| 2023 | $6,246 | $137,100 | $61,750 | $75,350 |
| 2022 | $5,874 | $137,100 | $61,750 | $75,350 |
| 2021 | $5,795 | $137,100 | $61,750 | $75,350 |
| 2020 | $5,604 | $137,100 | $61,750 | $75,350 |
| 2019 | $5,481 | $137,100 | $61,750 | $75,350 |
| 2018 | $5,480 | $137,100 | $61,750 | $75,350 |
| 2017 | $5,236 | $137,100 | $61,750 | $75,350 |
| 2016 | $5,182 | $137,100 | $61,750 | $75,350 |
| 2015 | $4,917 | $137,100 | $61,750 | $75,350 |
| 2014 | $4,917 | $137,100 | $61,750 | $75,350 |
Agents Affiliated with this Home
-

Seller's Agent in 2025
Dean Mazzotta
Gwynedd Realty Group
(215) 669-0840
1 in this area
29 Total Sales
-
N
Buyer's Agent in 2025
Nadia Gromko
Elite Home Realty Inc
(267) 566-5080
1 in this area
25 Total Sales
Map
Source: Bright MLS
MLS Number: PAMC2124998
APN: 59-00-04597-006
- 80 High Point W
- 2230 Huntingdon Rd
- 2304 Terwood Rd
- 2160 Huntingdon Rd
- 228 Brook St
- 885 N York Rd Unit 12C
- 167 Windmill Rd
- 902 N York Rd Unit 1
- 181 Campmeeting Rd
- 612 Brook St
- 105 Overlook Ave
- 624 626 N York Rd
- 515 N York Rd Unit 3-A
- 705 Burbridge Rd
- 810 Patterson Ave
- 605 Fairhill St
- 605 Crown St
- 321 Silver Ave
- 401 Church St
- 3829 Meyer Ln






