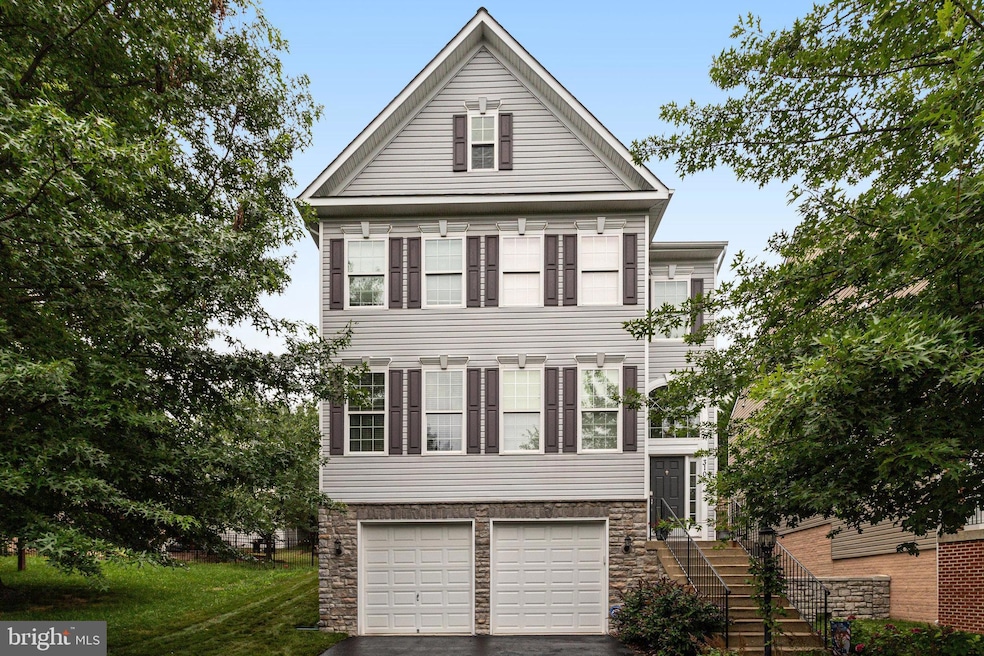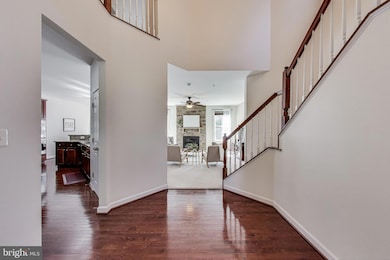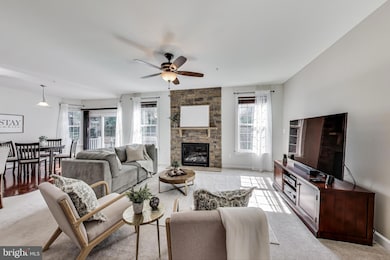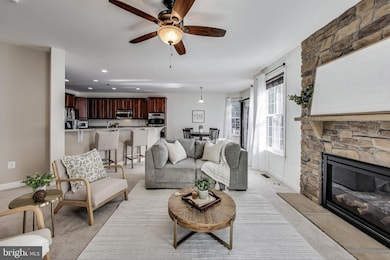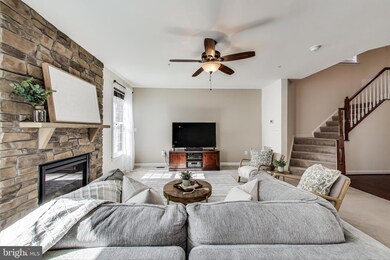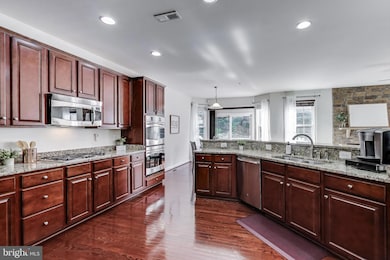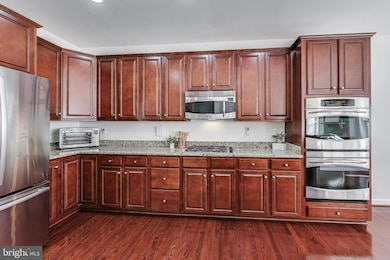
3105 Eagle Talon St Woodbridge, VA 22191
River Oaks NeighborhoodEstimated payment $4,474/month
Highlights
- Fitness Center
- Colonial Architecture
- Recreation Room
- Open Floorplan
- Deck
- Wood Flooring
About This Home
Welcome home to desirable Eagles Pointe! This spacious and well-maintained home offers comfort, modern updates, and a convenient location in a highly sought after community. Inside the entrance, the light-filled two-story foyer creates a welcoming first impression. Just a few steps up, the formal living room offers a bright and comfortable space to gather, with French doors leading to a quiet home office. Continuing into the home, the formal dining room is elegantly finished with crown and picture frame molding, and is large enough for everything from intimate dinner parties to large family gatherings. Gleaming hardwood floors lead you into the back of the home, where you’ll find a thoughtfully designed kitchen with rich cherry wood cabinets, sleek granite countertops, and updated stainless steel appliances. The peninsula breakfast bar and adjacent morning room offer space for casual dining, while the open family room with a cozy gas fireplace makes everyday living and entertaining feel effortless. Up the sweeping staircase, the expansive primary bedroom suite boasts a walk-in closet and a spacious en suite bathroom that includes two separate vanities, a jetted corner tub, and a step-in shower. Not to be outdone, the second bedroom features its own private full bathroom, making it ideal for guests or extended family. Two additional bedrooms are both generously sized with ample closet space, and share a third full bath in the hallway. For your convenience, the laundry room is also located on the bedroom level. Downstairs, the finished lower level adds more flexibility with a large recreation room. The bonus room with an attached full bathroom is perfect for a guest space, home gym, or playroom. Out back, the private Trex deck is surrounded by mature trees and professional landscaping (2022), creating a peaceful setting for relaxing or entertaining. On the front of the home, the two-car garage and wide driveway provide plenty of parking and storage. Major home updates include a newer roof with 20 year warranty (2017), and dual zone HVAC (2021). Eagles Pointe offers a wide array of community amenities, including an on-site fitness center, outdoor pool, clubhouse, tennis courts, and playgrounds. Just minutes to Quantico, Fort Belvoir, Wegmans, Harris Teeter, Stonebridge at Potomac Town Center, Potomac Mills Mall, Downtown Occoquan, and Occoquan Regional Park. With quick access to VRE Woodbridge Station, Prince William Parkway, Minnieville Road, and I-95 Express Lanes, commuting is a breeze. Don’t miss out on this opportunity! Schedule a private tour of your beautiful new home today!
Home Details
Home Type
- Single Family
Est. Annual Taxes
- $6,356
Year Built
- Built in 2009
Lot Details
- 6,438 Sq Ft Lot
- Property is in very good condition
- Property is zoned PMR
HOA Fees
- $138 Monthly HOA Fees
Parking
- 2 Car Attached Garage
- 2 Driveway Spaces
- Front Facing Garage
- Garage Door Opener
Home Design
- Colonial Architecture
- Aluminum Siding
Interior Spaces
- Property has 3 Levels
- Open Floorplan
- Chair Railings
- Crown Molding
- Recessed Lighting
- Gas Fireplace
- Window Treatments
- Family Room Off Kitchen
- Combination Kitchen and Living
- Formal Dining Room
- Den
- Recreation Room
- Bonus Room
- Finished Basement
Kitchen
- Breakfast Area or Nook
- Eat-In Kitchen
- Built-In Oven
- Stove
- Built-In Microwave
- Ice Maker
- Dishwasher
- Stainless Steel Appliances
- Upgraded Countertops
- Disposal
Flooring
- Wood
- Carpet
Bedrooms and Bathrooms
- 4 Bedrooms
- En-Suite Primary Bedroom
- En-Suite Bathroom
- Hydromassage or Jetted Bathtub
- Bathtub with Shower
- Walk-in Shower
Laundry
- Laundry Room
- Laundry on upper level
- Dryer
- Washer
Outdoor Features
- Deck
Schools
- Mary Williams Elementary School
- Potomac Middle School
- Potomac High School
Utilities
- Central Heating
- Heat Pump System
- Natural Gas Water Heater
- Public Septic
Listing and Financial Details
- Tax Lot 39
- Assessor Parcel Number 8290-43-3923
Community Details
Overview
- Association fees include common area maintenance, management, pool(s), road maintenance, snow removal, trash
- Eagles Pointe Homeowners Association
- Eagles Pointe Subdivision
Amenities
- Community Center
- Meeting Room
- Party Room
- Recreation Room
- Community Storage Space
Recreation
- Tennis Courts
- Community Basketball Court
- Community Playground
- Fitness Center
- Community Pool
Map
Home Values in the Area
Average Home Value in this Area
Tax History
| Year | Tax Paid | Tax Assessment Tax Assessment Total Assessment is a certain percentage of the fair market value that is determined by local assessors to be the total taxable value of land and additions on the property. | Land | Improvement |
|---|---|---|---|---|
| 2025 | $6,234 | $657,900 | $241,100 | $416,800 |
| 2024 | $6,234 | $626,800 | $229,500 | $397,300 |
| 2023 | $6,170 | $593,000 | $216,300 | $376,700 |
| 2022 | $6,173 | $547,100 | $198,400 | $348,700 |
| 2021 | $5,975 | $489,800 | $177,100 | $312,700 |
| 2020 | $7,101 | $458,100 | $165,400 | $292,700 |
| 2019 | $6,925 | $446,800 | $160,600 | $286,200 |
| 2018 | $5,289 | $438,000 | $157,500 | $280,500 |
| 2017 | $5,209 | $422,600 | $151,400 | $271,200 |
| 2016 | $5,136 | $420,600 | $149,900 | $270,700 |
| 2015 | $5,433 | $462,000 | $151,400 | $310,600 |
| 2014 | $5,433 | $436,000 | $142,800 | $293,200 |
Property History
| Date | Event | Price | Change | Sq Ft Price |
|---|---|---|---|---|
| 08/28/2025 08/28/25 | Price Changed | $699,900 | -1.4% | $183 / Sq Ft |
| 08/22/2025 08/22/25 | Price Changed | $710,000 | -1.4% | $186 / Sq Ft |
| 07/17/2025 07/17/25 | For Sale | $719,999 | -- | $188 / Sq Ft |
Purchase History
| Date | Type | Sale Price | Title Company |
|---|---|---|---|
| Special Warranty Deed | -- | None Available | |
| Warranty Deed | $407,540 | -- |
Mortgage History
| Date | Status | Loan Amount | Loan Type |
|---|---|---|---|
| Open | $322,000 | VA | |
| Previous Owner | $392,000 | VA | |
| Previous Owner | $407,540 | VA |
Similar Homes in Woodbridge, VA
Source: Bright MLS
MLS Number: VAPW2098988
APN: 8290-43-3923
- 3130 Eagle Talon St
- 3245 Eagle Ridge Dr
- 16280 Eagle Flight Cir
- 16485 Plumage Eagle St
- 16331 Eagle Flight Cir
- 16249 Chase Eagle Ln
- 3489 Eagle Ridge Dr
- 2900 Williamsburg Ct
- 16550 Reservoir Loop
- 2905 Wren Ct
- 16349 Flotsam Ln
- 2907 Wetherburn Ct
- 16311 Catenary Dr
- 16620 Galt Ct
- 2922 Truffle Oak Place
- 16820 Nuttal Oak Place
- 2807 Chinkapin Oak Ln
- 16438 Regatta Ln
- 2827 Chinkapin Oak Ln
- 2905 Chinkapin Oak Ln Unit 244
- 2900 Fox Lair Dr
- 3565 Eagle Ridge Dr
- 16526 Reservoir Loop
- 2900 Williamsburg Ct
- 2810 Woodmark Dr
- 2870 Beechtree Ln
- 2916 Wren Ct
- 16705 Harwood Oaks Ct
- 16438 Steerage Cir
- 2905 Wren Ct
- 16714 Periscope Place
- 3027 Landing Eagle Ct
- 2940 Shumard Oak Dr
- 16611 Geddy Ct
- 16642 Barge Cir
- 16624 Galt Ct
- 2932 Truffle Oak Place Unit 283
- 15800 Meherrin Way
- 3344 Vineland Place
- 16883 Toms River Loop
