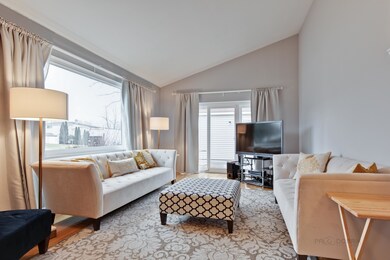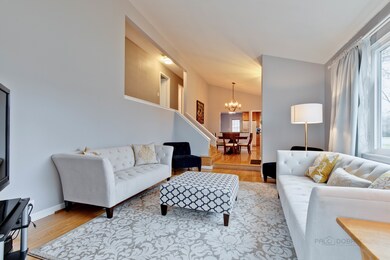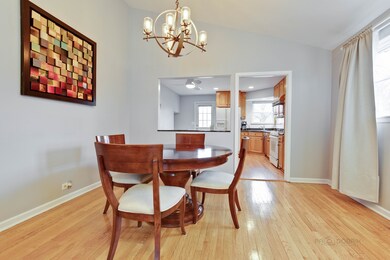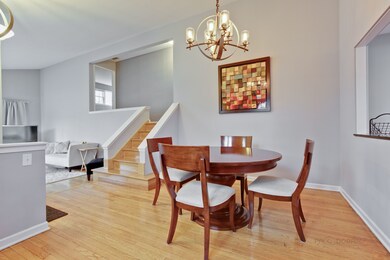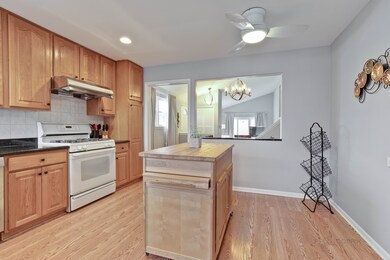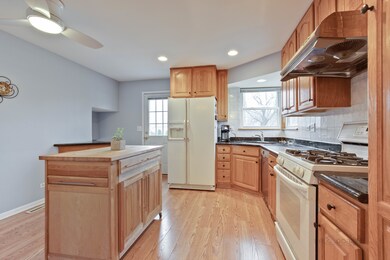
3105 Harrison St Glenview, IL 60025
Highlights
- Vaulted Ceiling
- Wood Flooring
- Fenced Yard
- Maine East High School Rated A
- Corner Lot
- 4-minute walk to Rugen Park
About This Home
As of April 2019Extensively updated home with open floor plan and high ceilings. Many recent improvement including newer roof, windows, siding and 2.5 car garage. Main level has living room, dining room and kitchen with modern fixtures and paint. A few steps up are three bedrooms plus one updated full bathroom. The lower level family room is light and bright with spacious family room, updated full bathroom and large mechanical/laundry room with exterior access. The entire yard is fenced. Relocation property.
Last Agent to Sell the Property
@properties Christie's International Real Estate License #475142080 Listed on: 01/14/2019

Home Details
Home Type
- Single Family
Est. Annual Taxes
- $8,076
Year Built
- 1959
Lot Details
- Fenced Yard
- Corner Lot
Parking
- Detached Garage
- Garage Transmitter
- Garage Door Opener
- Driveway
- Parking Included in Price
- Garage Is Owned
Home Design
- Tri-Level Property
- Brick Exterior Construction
- Slab Foundation
- Asphalt Shingled Roof
- Vinyl Siding
Interior Spaces
- Vaulted Ceiling
- Wood Flooring
Kitchen
- Breakfast Bar
- Oven or Range
- Dishwasher
- Disposal
Laundry
- Dryer
- Washer
Finished Basement
- Partial Basement
- Exterior Basement Entry
- Finished Basement Bathroom
Outdoor Features
- Patio
Utilities
- Forced Air Heating and Cooling System
- Heating System Uses Gas
- Lake Michigan Water
Listing and Financial Details
- Homeowner Tax Exemptions
Ownership History
Purchase Details
Home Financials for this Owner
Home Financials are based on the most recent Mortgage that was taken out on this home.Purchase Details
Home Financials for this Owner
Home Financials are based on the most recent Mortgage that was taken out on this home.Purchase Details
Home Financials for this Owner
Home Financials are based on the most recent Mortgage that was taken out on this home.Purchase Details
Home Financials for this Owner
Home Financials are based on the most recent Mortgage that was taken out on this home.Similar Homes in Glenview, IL
Home Values in the Area
Average Home Value in this Area
Purchase History
| Date | Type | Sale Price | Title Company |
|---|---|---|---|
| Warranty Deed | $325,000 | Chicago Title | |
| Interfamily Deed Transfer | -- | Chicago Title | |
| Joint Tenancy Deed | $395,000 | -- | |
| Warranty Deed | $332,500 | Executive Land Title |
Mortgage History
| Date | Status | Loan Amount | Loan Type |
|---|---|---|---|
| Previous Owner | $260,000 | New Conventional | |
| Previous Owner | $316,000 | Stand Alone First | |
| Previous Owner | $266,000 | Balloon | |
| Previous Owner | $266,000 | Purchase Money Mortgage | |
| Previous Owner | $30,000 | Unknown |
Property History
| Date | Event | Price | Change | Sq Ft Price |
|---|---|---|---|---|
| 06/19/2025 06/19/25 | Pending | -- | -- | -- |
| 06/18/2025 06/18/25 | Off Market | $459,000 | -- | -- |
| 06/02/2025 06/02/25 | Pending | -- | -- | -- |
| 05/28/2025 05/28/25 | For Sale | $459,000 | +41.2% | -- |
| 04/18/2019 04/18/19 | Sold | $325,000 | -4.4% | $249 / Sq Ft |
| 02/23/2019 02/23/19 | Pending | -- | -- | -- |
| 02/11/2019 02/11/19 | Price Changed | $339,999 | -1.4% | $260 / Sq Ft |
| 01/14/2019 01/14/19 | For Sale | $345,000 | -- | $264 / Sq Ft |
Tax History Compared to Growth
Tax History
| Year | Tax Paid | Tax Assessment Tax Assessment Total Assessment is a certain percentage of the fair market value that is determined by local assessors to be the total taxable value of land and additions on the property. | Land | Improvement |
|---|---|---|---|---|
| 2024 | $8,076 | $36,000 | $10,578 | $25,422 |
| 2023 | $7,783 | $36,000 | $10,578 | $25,422 |
| 2022 | $7,783 | $36,000 | $10,578 | $25,422 |
| 2021 | $6,316 | $25,502 | $9,066 | $16,436 |
| 2020 | $6,199 | $25,502 | $9,066 | $16,436 |
| 2019 | $7,044 | $32,281 | $9,066 | $23,215 |
| 2018 | $6,747 | $28,433 | $7,807 | $20,626 |
| 2017 | $6,606 | $28,433 | $7,807 | $20,626 |
| 2016 | $5,997 | $26,718 | $7,807 | $18,911 |
| 2015 | $6,458 | $23,708 | $6,548 | $17,160 |
| 2014 | $6,272 | $23,708 | $6,548 | $17,160 |
| 2013 | $6,156 | $23,708 | $6,548 | $17,160 |
Agents Affiliated with this Home
-
Lynn Barras

Seller's Agent in 2025
Lynn Barras
Baird Warner
(847) 638-3600
1 in this area
44 Total Sales
-
Tami Hamilton

Seller's Agent in 2019
Tami Hamilton
@ Properties
(224) 730-9661
1 in this area
130 Total Sales
Map
Source: Midwest Real Estate Data (MRED)
MLS Number: MRD10172250
APN: 09-11-110-005-0000
- 432 Sheryl Ln
- 505 Huber Ln
- 401 Greenwood Rd
- 3245 Greenbriar Dr
- 3119 Central Ct
- 9810 N Lauren Ln
- 3101 Central Rd
- 419 Glenshire Rd
- 535 Glenshire Rd
- 435 Hazelwood Ln
- 616 Glendale Rd
- 2731 Virginia Ln
- 8664 Gregory Ln Unit E
- 8666 Gregory Ln Unit C
- 8649 Gregory Ln Unit 3
- 610 Greendale Rd
- 2700 Fontana Dr
- 533 Cherry Ln
- 316 Nellie Ct
- 9633 Brandy Ct Unit 6

