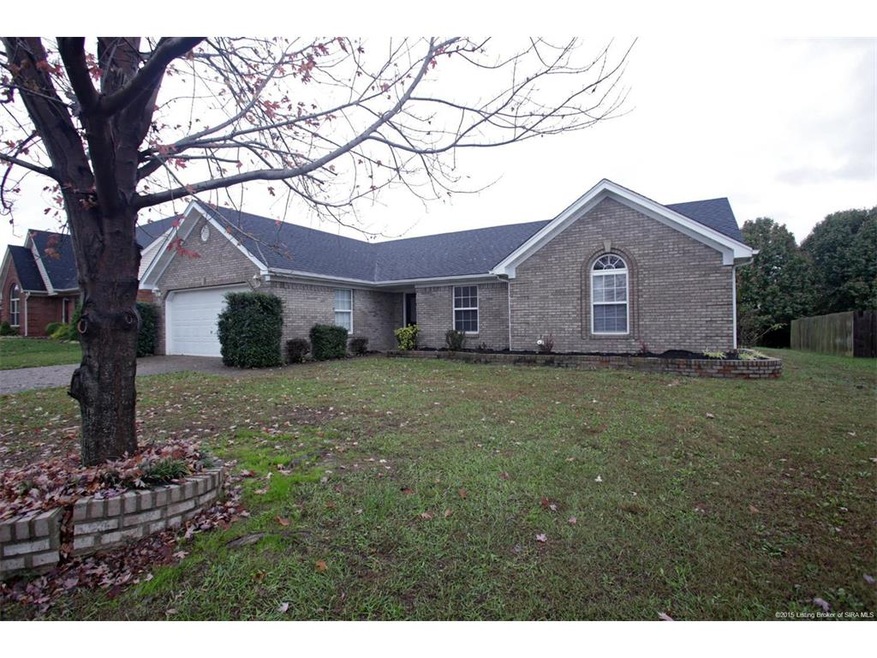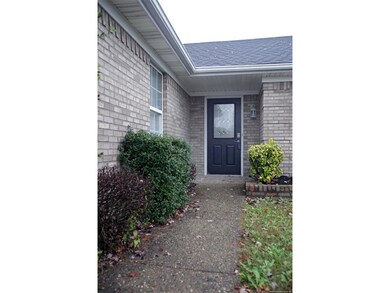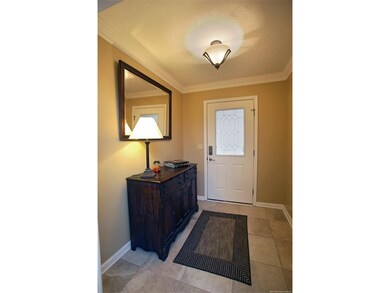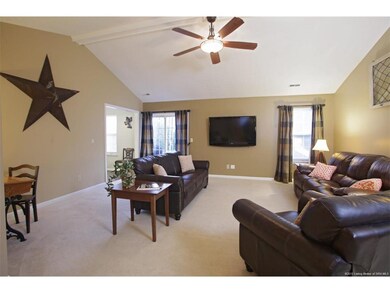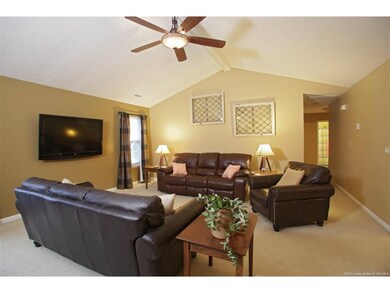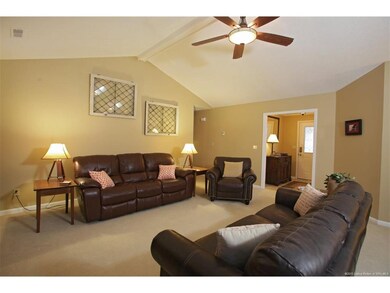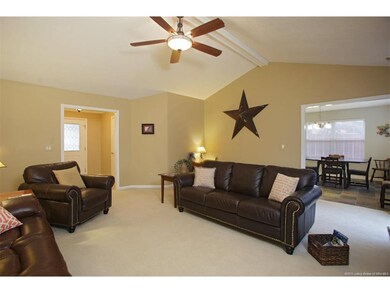
3105 Honeysuckle Ct New Albany, IN 47150
Highlights
- Open Floorplan
- Cathedral Ceiling
- Covered patio or porch
- Grant Line School Rated A
- Hydromassage or Jetted Bathtub
- First Floor Utility Room
About This Home
As of October 2021One look is all it will take! This gem boasts lots of updates and is move-in ready!! Situated on a quiet cul-de-sac street, the walkway leads to an inviting foyer entry with new ceramic tile. The spacious great room offers a vaulted ceiling, and plenty of options for furniture placement, while the sunny eat-in kitchen features a design facelift of two-toned painted cabinetry, stainless steel appliances, slate tile flooring, and spacious dining area. Sliding doors from the great room lead to the grilling patio and ample back yard. The master suite offers a large walk-in closet, and luxurious master bathroom with new tile flooring, double bowl vanity, garden jetted tub and separate shower. The other two bedrooms are spacious and share a hall bath with new tile flooring and tub/shower combination. New roof with 30-year shingle in 2013, two car garage, spacious laundry/utility room, one year home warranty and so much more!! Must see this one!
Last Agent to Sell the Property
Semonin REALTORS License #RB14046469 Listed on: 11/06/2015

Home Details
Home Type
- Single Family
Est. Annual Taxes
- $833
Year Built
- Built in 2000
Lot Details
- 9,614 Sq Ft Lot
- Lot Dimensions are 80 x 121
- Cul-De-Sac
- Street terminates at a dead end
- Landscaped
HOA Fees
- $8 Monthly HOA Fees
Parking
- 2 Car Attached Garage
- Front Facing Garage
- Garage Door Opener
- Driveway
Home Design
- Slab Foundation
- Frame Construction
Interior Spaces
- 1,560 Sq Ft Home
- 1-Story Property
- Open Floorplan
- Cathedral Ceiling
- Ceiling Fan
- Blinds
- Entrance Foyer
- Family Room
- First Floor Utility Room
- Utility Room
Kitchen
- Eat-In Kitchen
- Breakfast Bar
- Oven or Range
- Microwave
- Dishwasher
- Disposal
Bedrooms and Bathrooms
- 3 Bedrooms
- Walk-In Closet
- 2 Full Bathrooms
- Hydromassage or Jetted Bathtub
- Garden Bath
- Ceramic Tile in Bathrooms
Outdoor Features
- Covered patio or porch
Utilities
- Forced Air Heating and Cooling System
- Electric Water Heater
- Cable TV Available
Listing and Financial Details
- Home warranty included in the sale of the property
- Assessor Parcel Number 220506500318000007
Ownership History
Purchase Details
Home Financials for this Owner
Home Financials are based on the most recent Mortgage that was taken out on this home.Purchase Details
Purchase Details
Home Financials for this Owner
Home Financials are based on the most recent Mortgage that was taken out on this home.Purchase Details
Home Financials for this Owner
Home Financials are based on the most recent Mortgage that was taken out on this home.Similar Homes in New Albany, IN
Home Values in the Area
Average Home Value in this Area
Purchase History
| Date | Type | Sale Price | Title Company |
|---|---|---|---|
| Warranty Deed | $492,000 | None Available | |
| Interfamily Deed Transfer | -- | Agency Title Inc | |
| Warranty Deed | -- | Agency Title | |
| Deed | $135,000 | -- |
Mortgage History
| Date | Status | Loan Amount | Loan Type |
|---|---|---|---|
| Open | $192,800 | New Conventional | |
| Closed | $192,800 | New Conventional | |
| Previous Owner | $119,200 | New Conventional | |
| Previous Owner | $108,000 | New Conventional |
Property History
| Date | Event | Price | Change | Sq Ft Price |
|---|---|---|---|---|
| 10/15/2021 10/15/21 | Sold | $246,000 | +4.7% | $158 / Sq Ft |
| 09/09/2021 09/09/21 | Pending | -- | -- | -- |
| 09/06/2021 09/06/21 | For Sale | $234,900 | +57.7% | $151 / Sq Ft |
| 01/14/2016 01/14/16 | Sold | $149,000 | -0.7% | $96 / Sq Ft |
| 12/01/2015 12/01/15 | Pending | -- | -- | -- |
| 11/06/2015 11/06/15 | For Sale | $150,000 | +11.1% | $96 / Sq Ft |
| 03/04/2013 03/04/13 | Sold | $135,000 | -6.9% | $87 / Sq Ft |
| 02/06/2013 02/06/13 | Pending | -- | -- | -- |
| 12/22/2012 12/22/12 | For Sale | $145,000 | -- | $93 / Sq Ft |
Tax History Compared to Growth
Tax History
| Year | Tax Paid | Tax Assessment Tax Assessment Total Assessment is a certain percentage of the fair market value that is determined by local assessors to be the total taxable value of land and additions on the property. | Land | Improvement |
|---|---|---|---|---|
| 2024 | $1,518 | $225,100 | $28,800 | $196,300 |
| 2023 | $1,518 | $211,800 | $28,800 | $183,000 |
| 2022 | $1,426 | $196,000 | $28,800 | $167,200 |
| 2021 | $1,173 | $170,400 | $28,800 | $141,600 |
| 2020 | $1,208 | $174,100 | $28,800 | $145,300 |
| 2019 | $1,115 | $168,100 | $28,800 | $139,300 |
| 2018 | $913 | $149,000 | $28,800 | $120,200 |
| 2017 | $913 | $140,000 | $28,800 | $111,200 |
| 2016 | $845 | $140,100 | $28,800 | $111,300 |
| 2014 | $833 | $128,400 | $28,800 | $99,600 |
| 2013 | -- | $126,300 | $28,800 | $97,500 |
Agents Affiliated with this Home
-
Derek Elbert

Seller's Agent in 2021
Derek Elbert
Keller Williams Realty Consultants
(502) 509-5122
9 in this area
78 Total Sales
-
Jesse Niehaus

Buyer's Agent in 2021
Jesse Niehaus
Semonin Realty
(502) 558-1579
75 in this area
286 Total Sales
-
Jennifer Carroll

Seller's Agent in 2016
Jennifer Carroll
Semonin Realty
(502) 693-2300
13 in this area
210 Total Sales
-
Terri Jordan

Seller's Agent in 2013
Terri Jordan
Schuler Bauer Real Estate Services ERA Powered (N
(502) 396-0122
39 in this area
92 Total Sales
Map
Source: Southern Indiana REALTORS® Association
MLS Number: 201507647
APN: 22-05-06-500-318.000-007
- 3205 Hadleigh Place
- 3309 Cobblers Ct
- 304 Doe Run
- 2949 Chapel Ln
- 306 Doe Run
- 3076 Bridlewood Ln Unit Lot 230
- 3068 Bridlewood Ln Unit 234
- 3028 Shadybrook Ln
- 3061 Bridlewood Ln Unit Lot 217
- 3055 Bridlewood Ln Unit Lot 214
- 6815 Highway 311
- 3105 Arbor Ridge Ln
- 7601 Samuel Dr
- 7071 Plum Creek Dr
- 7209 Meyer Loop
- 4007 Fields Ln
- 7901 Westmont Dr
- 7121 Highway 311 Unit 3
- 7014 Plum Creek Dr
- 7213 Highway 311 Unit 4
