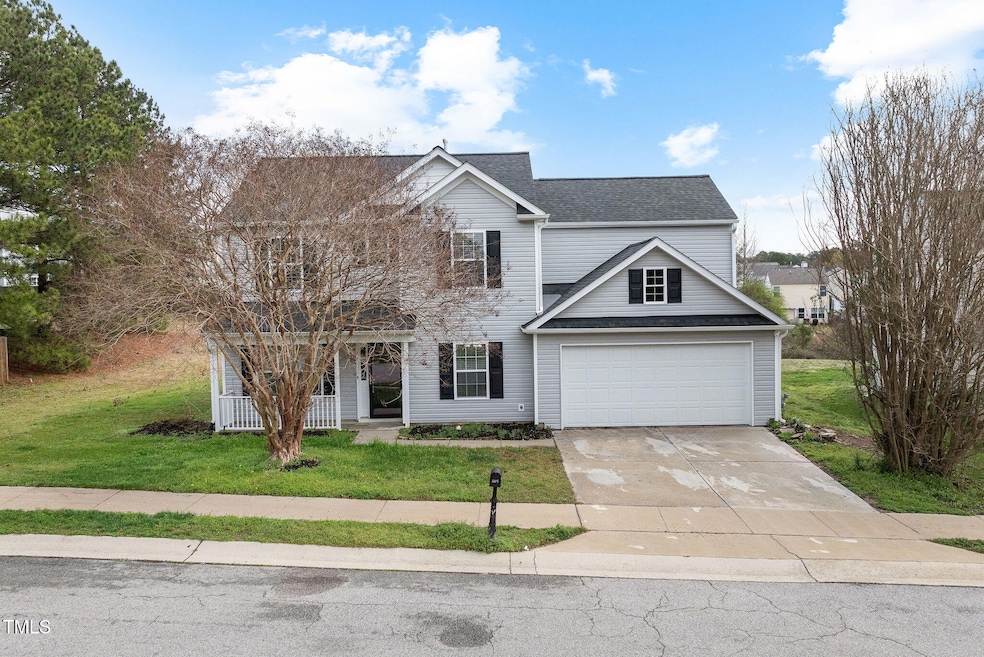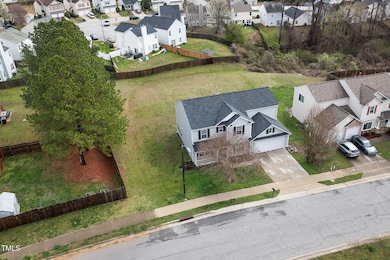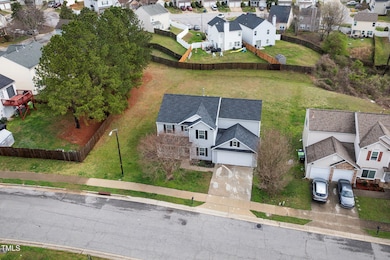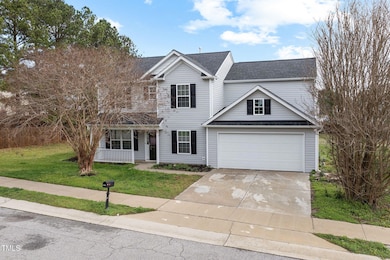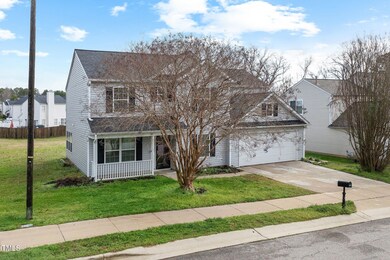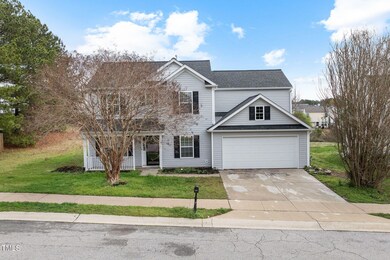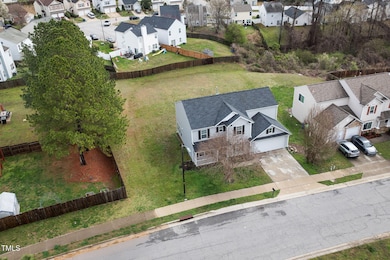
3105 Marshlane Way Raleigh, NC 27610
Southeast Raleigh NeighborhoodHighlights
- Transitional Architecture
- 2 Car Attached Garage
- Patio
- Stainless Steel Appliances
- Cooling System Powered By Gas
- Living Room
About This Home
As of June 2025Welcome to the perfect place to call home! This spacious 4-bedroom, 2.5-bath beauty offers the ideal blend of comfort, style, and functionality. With a flexible layout that includes a sunroom and bonus room, there's room for everything, whether you're working from home, entertaining guests, or simply relaxing. The inviting living area features a cozy fireplace, perfect for chilly evenings or quiet mornings with coffee. The updated kitchen showcases sleek stainless steel appliances, and the epoxy-finished garage adds a polished, modern touch. Retreat to the expansive primary suite with his-and-her closets and space to truly unwind. Outside, enjoy a peaceful patio and large backyard, ideal for cookouts, gardening, or simply relaxing under the stars. Located just minutes from I-540, I-440, I-40, RDU Airport, and Downtown Raleigh, this home offers both convenience and comfort. Move-in ready and full of charm. Don't miss your chance to make this exceptional home yours!
Last Agent to Sell the Property
Keystone Brokerage & Associate License #312094 Listed on: 03/27/2025
Co-Listed By
Valerie Johnson
Keystone Brokerage & Associate License #323182
Home Details
Home Type
- Single Family
Est. Annual Taxes
- $3,256
Year Built
- Built in 2007 | Remodeled
HOA Fees
- $17 Monthly HOA Fees
Parking
- 2 Car Attached Garage
- Garage Door Opener
- 6 Open Parking Spaces
Home Design
- Transitional Architecture
- Slab Foundation
- Architectural Shingle Roof
- Vinyl Siding
Interior Spaces
- 2,493 Sq Ft Home
- 2-Story Property
- Ceiling Fan
- Family Room with Fireplace
- Living Room
- Dining Room
- Pull Down Stairs to Attic
- Fire and Smoke Detector
- Laundry Room
Kitchen
- Electric Oven
- Microwave
- Ice Maker
- Dishwasher
- Stainless Steel Appliances
- Smart Appliances
Flooring
- Carpet
- Vinyl
Bedrooms and Bathrooms
- 4 Bedrooms
Schools
- Barwell Elementary School
- East Garner Middle School
- South Garner High School
Utilities
- Cooling System Powered By Gas
- Forced Air Heating and Cooling System
Additional Features
- Patio
- 10,019 Sq Ft Lot
Community Details
- Association fees include unknown
- Omega Associatio Management, Inc Association, Phone Number (919) 461-0102
- Built by K B Homes
- Chastain Subdivision
Listing and Financial Details
- Assessor Parcel Number 0278932
Ownership History
Purchase Details
Home Financials for this Owner
Home Financials are based on the most recent Mortgage that was taken out on this home.Purchase Details
Home Financials for this Owner
Home Financials are based on the most recent Mortgage that was taken out on this home.Purchase Details
Purchase Details
Home Financials for this Owner
Home Financials are based on the most recent Mortgage that was taken out on this home.Similar Homes in Raleigh, NC
Home Values in the Area
Average Home Value in this Area
Purchase History
| Date | Type | Sale Price | Title Company |
|---|---|---|---|
| Warranty Deed | $400,000 | None Listed On Document | |
| Special Warranty Deed | -- | None Available | |
| Trustee Deed | $198,071 | None Available | |
| Warranty Deed | $171,000 | -- |
Mortgage History
| Date | Status | Loan Amount | Loan Type |
|---|---|---|---|
| Open | $402,000 | New Conventional | |
| Previous Owner | $20,700 | Credit Line Revolving | |
| Previous Owner | $143,010 | VA | |
| Previous Owner | $165,850 | Purchase Money Mortgage |
Property History
| Date | Event | Price | Change | Sq Ft Price |
|---|---|---|---|---|
| 06/30/2025 06/30/25 | Sold | $400,000 | -3.6% | $160 / Sq Ft |
| 05/21/2025 05/21/25 | Pending | -- | -- | -- |
| 05/01/2025 05/01/25 | Price Changed | $415,000 | -5.7% | $166 / Sq Ft |
| 03/27/2025 03/27/25 | For Sale | $440,000 | -- | $176 / Sq Ft |
Tax History Compared to Growth
Tax History
| Year | Tax Paid | Tax Assessment Tax Assessment Total Assessment is a certain percentage of the fair market value that is determined by local assessors to be the total taxable value of land and additions on the property. | Land | Improvement |
|---|---|---|---|---|
| 2024 | $3,256 | $372,539 | $70,000 | $302,539 |
| 2023 | $2,585 | $235,343 | $37,000 | $198,343 |
| 2022 | $2,403 | $235,343 | $37,000 | $198,343 |
| 2021 | $2,310 | $235,343 | $37,000 | $198,343 |
| 2020 | $2,268 | $235,343 | $37,000 | $198,343 |
| 2019 | $2,105 | $179,871 | $28,000 | $151,871 |
| 2018 | $1,985 | $179,871 | $28,000 | $151,871 |
| 2017 | $1,891 | $179,871 | $28,000 | $151,871 |
| 2016 | $1,853 | $179,871 | $28,000 | $151,871 |
| 2015 | $1,958 | $187,162 | $34,000 | $153,162 |
| 2014 | -- | $187,162 | $34,000 | $153,162 |
Agents Affiliated with this Home
-

Seller's Agent in 2025
Dorothea Hawkins
Keystone Brokerage & Associate
(919) 985-3767
1 in this area
51 Total Sales
-
V
Seller Co-Listing Agent in 2025
Valerie Johnson
Keystone Brokerage & Associate
-

Buyer's Agent in 2025
Kameela Wardsworth
The Wardsworth Group
(919) 868-6447
11 in this area
120 Total Sales
-

Buyer Co-Listing Agent in 2025
Karen Peppers
The Wardsworth Group
(919) 868-2143
3 in this area
71 Total Sales
Map
Source: Doorify MLS
MLS Number: 10084951
APN: 1732.04-54-8350-000
- 3129 Barwell Rd
- 3209 Marshlane Way
- 3316 Perkins Ridge Rd
- 5819 Finestra Way
- 5617 Tealbrook Dr
- 5612 Tealbrook Dr
- 3205 Vallejo Trail
- 3207 Geary Trail
- 5305 Tomahawk Trail
- 5600 Brandycrest Dr
- 5849 Ricker Rd
- 2700 Barrington Dr
- 6005 Namozine Ct
- 5228 Bowes Meadow Ct Unit 15
- 6510 Guard Hill Dr
- 6863 Paint Rock Ln
- 6808 Lakinsville Ln
- 6504 Bunker Hill Dr
- 3852 Cane Garden Dr
- 2405 Abbeyhill Dr Unit 5
