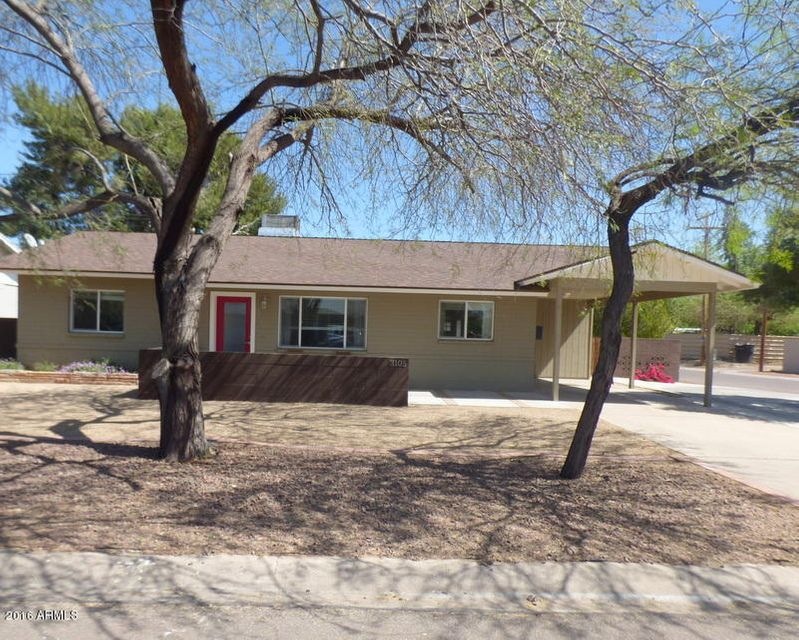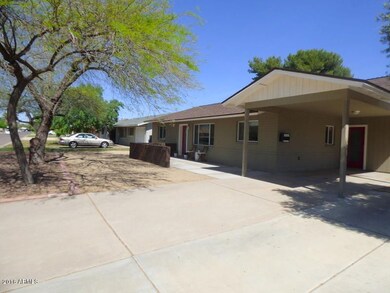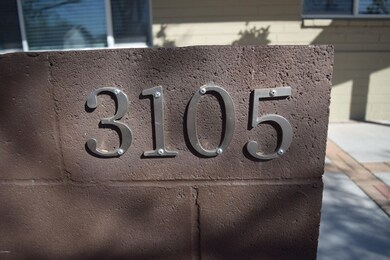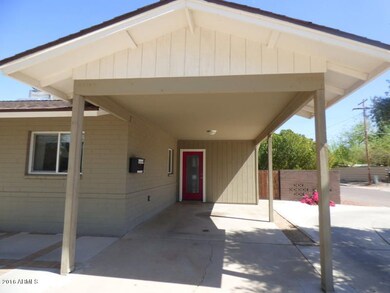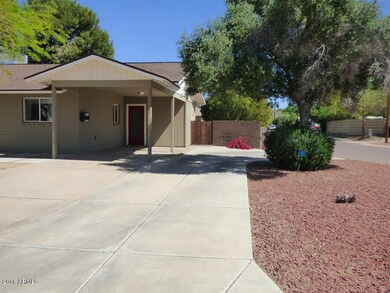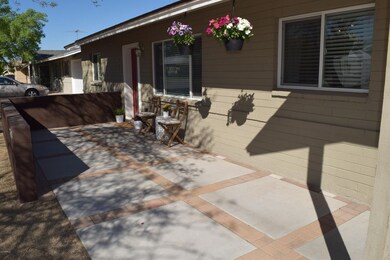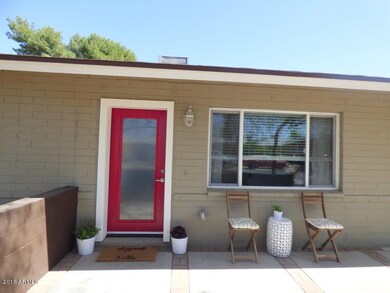
3105 N 21st St Unit 1 Phoenix, AZ 85016
Camelback East Village NeighborhoodHighlights
- Corner Lot
- Granite Countertops
- No HOA
- Phoenix Coding Academy Rated A
- Private Yard
- Covered patio or porch
About This Home
As of February 2025All the comforts of a new home in the heart of the Camelback east corridor! Close to Biltmore and Arcadia shops and restaurants. This mid-century ranch was completely updated in 2012. New Kitchen, Bathrooms, Windows, AC/HVAC, Roof and flooring! Every detail was thought of for how today's homeowner lives. Owners suite has a true walk in closet. Home even has an extra walk in closet in the bonus/family room. The well appointed granite kitchen has a gas range and a breakfast bar that opens to the great room. Outdoor living can be found on the front courtyard or big back yard. And a corner lot ! No HOA. Simply move in and enjoy.
Last Agent to Sell the Property
Brad Speck
Realty ONE Group License #SA642878000 Listed on: 06/22/2016
Last Buyer's Agent
Blake Reeves
Realty ONE Group
Home Details
Home Type
- Single Family
Est. Annual Taxes
- $1,435
Year Built
- Built in 1956
Lot Details
- 6,634 Sq Ft Lot
- Block Wall Fence
- Corner Lot
- Front and Back Yard Sprinklers
- Sprinklers on Timer
- Private Yard
- Grass Covered Lot
Home Design
- Composition Roof
- Block Exterior
Interior Spaces
- 1,693 Sq Ft Home
- 1-Story Property
- Ceiling Fan
- Double Pane Windows
- Low Emissivity Windows
- Vinyl Clad Windows
- Security System Owned
Kitchen
- Eat-In Kitchen
- Breakfast Bar
- Built-In Microwave
- Dishwasher
- Granite Countertops
Flooring
- Carpet
- Tile
Bedrooms and Bathrooms
- 3 Bedrooms
- Walk-In Closet
- Remodeled Bathroom
- 2 Bathrooms
- Dual Vanity Sinks in Primary Bathroom
Laundry
- Laundry in unit
- Dryer
- Washer
Parking
- 3 Open Parking Spaces
- 1 Carport Space
Outdoor Features
- Covered patio or porch
- Outdoor Storage
Schools
- Loma Linda Elementary School
- Camelback High School
Utilities
- Refrigerated Cooling System
- Heating System Uses Natural Gas
- High Speed Internet
- Cable TV Available
Additional Features
- No Interior Steps
- Property is near a bus stop
Listing and Financial Details
- Tax Lot 20
- Assessor Parcel Number 119-23-075
Community Details
Overview
- No Home Owners Association
- Osborn Parkway 1 Lots 21 27 Subdivision
Recreation
- Bike Trail
Ownership History
Purchase Details
Home Financials for this Owner
Home Financials are based on the most recent Mortgage that was taken out on this home.Purchase Details
Home Financials for this Owner
Home Financials are based on the most recent Mortgage that was taken out on this home.Purchase Details
Purchase Details
Home Financials for this Owner
Home Financials are based on the most recent Mortgage that was taken out on this home.Purchase Details
Purchase Details
Purchase Details
Purchase Details
Home Financials for this Owner
Home Financials are based on the most recent Mortgage that was taken out on this home.Purchase Details
Home Financials for this Owner
Home Financials are based on the most recent Mortgage that was taken out on this home.Similar Homes in Phoenix, AZ
Home Values in the Area
Average Home Value in this Area
Purchase History
| Date | Type | Sale Price | Title Company |
|---|---|---|---|
| Warranty Deed | $590,000 | Wfg National Title Insurance C | |
| Warranty Deed | $294,000 | Empire West Title Agency | |
| Interfamily Deed Transfer | -- | None Available | |
| Warranty Deed | $225,000 | Stewart Title & Trust Of Pho | |
| Cash Sale Deed | $75,600 | Stewart Title & Trust Of Pho | |
| Trustee Deed | $177,763 | Accommodation | |
| Interfamily Deed Transfer | -- | Century Title Agency | |
| Warranty Deed | $126,000 | Century Title Agency | |
| Warranty Deed | $69,500 | Fidelity Title | |
| Interfamily Deed Transfer | -- | Fidelity Title |
Mortgage History
| Date | Status | Loan Amount | Loan Type |
|---|---|---|---|
| Open | $531,000 | New Conventional | |
| Previous Owner | $155,417 | Credit Line Revolving | |
| Previous Owner | $260,500 | New Conventional | |
| Previous Owner | $63,260 | Credit Line Revolving | |
| Previous Owner | $275,793 | FHA | |
| Previous Owner | $213,750 | New Conventional | |
| Previous Owner | $168,000 | Unknown | |
| Previous Owner | $161,851 | Unknown | |
| Previous Owner | $64,525 | No Value Available |
Property History
| Date | Event | Price | Change | Sq Ft Price |
|---|---|---|---|---|
| 02/25/2025 02/25/25 | Sold | $590,000 | +2.6% | $348 / Sq Ft |
| 01/17/2025 01/17/25 | Pending | -- | -- | -- |
| 01/15/2025 01/15/25 | For Sale | $575,000 | +95.6% | $339 / Sq Ft |
| 11/21/2016 11/21/16 | Sold | $294,000 | -1.7% | $174 / Sq Ft |
| 09/08/2016 09/08/16 | Pending | -- | -- | -- |
| 06/22/2016 06/22/16 | For Sale | $299,000 | +32.9% | $177 / Sq Ft |
| 10/22/2012 10/22/12 | Sold | $225,000 | 0.0% | $133 / Sq Ft |
| 09/10/2012 09/10/12 | Pending | -- | -- | -- |
| 09/06/2012 09/06/12 | For Sale | $225,000 | -- | $133 / Sq Ft |
Tax History Compared to Growth
Tax History
| Year | Tax Paid | Tax Assessment Tax Assessment Total Assessment is a certain percentage of the fair market value that is determined by local assessors to be the total taxable value of land and additions on the property. | Land | Improvement |
|---|---|---|---|---|
| 2025 | $1,800 | $15,672 | -- | -- |
| 2024 | $1,779 | $14,926 | -- | -- |
| 2023 | $1,779 | $38,450 | $7,690 | $30,760 |
| 2022 | $1,703 | $28,580 | $5,710 | $22,870 |
| 2021 | $1,767 | $26,500 | $5,300 | $21,200 |
| 2020 | $1,721 | $24,910 | $4,980 | $19,930 |
| 2019 | $1,711 | $21,520 | $4,300 | $17,220 |
| 2018 | $1,674 | $19,800 | $3,960 | $15,840 |
| 2017 | $1,605 | $18,150 | $3,630 | $14,520 |
| 2016 | $1,540 | $15,270 | $3,050 | $12,220 |
| 2015 | $1,435 | $14,480 | $2,890 | $11,590 |
Agents Affiliated with this Home
-
J
Seller's Agent in 2025
Jacob Hylton
Retro Real Estate
-
L
Seller Co-Listing Agent in 2025
Luz Alvarez
Retro Real Estate
-
R
Buyer's Agent in 2025
Ryan Martin
RETSY
-
B
Seller's Agent in 2016
Brad Speck
Realty One Group
-
B
Buyer's Agent in 2016
Blake Reeves
Realty One Group
-
M
Seller's Agent in 2012
Matt McNeill
Metro City Realty LLC
Map
Source: Arizona Regional Multiple Listing Service (ARMLS)
MLS Number: 5460715
APN: 119-23-075
- 3202 N 21st St
- 3209 N 20th Place
- 2022 E Mulberry Dr
- 2219 E Catalina Dr
- 2223 E Catalina Dr
- 2021 E Osborn Rd Unit 9
- 2124 E Osborn Rd
- 2241 E Pinchot Ave Unit B3
- 2202 E Osborn Rd
- 2318 E Flower St
- 2301 E Osborn Rd
- 3502 N 22nd St
- 2336 E Flower St
- 2325 E Osborn Rd
- 1818 E Monterey Way
- 2002 E Whitton Ave Unit 32
- 1845 E Crittenden Ln
- 2434 E Pinchot Ave
- 1731 E Catalina Dr
- 2009 E Clarendon Ave
