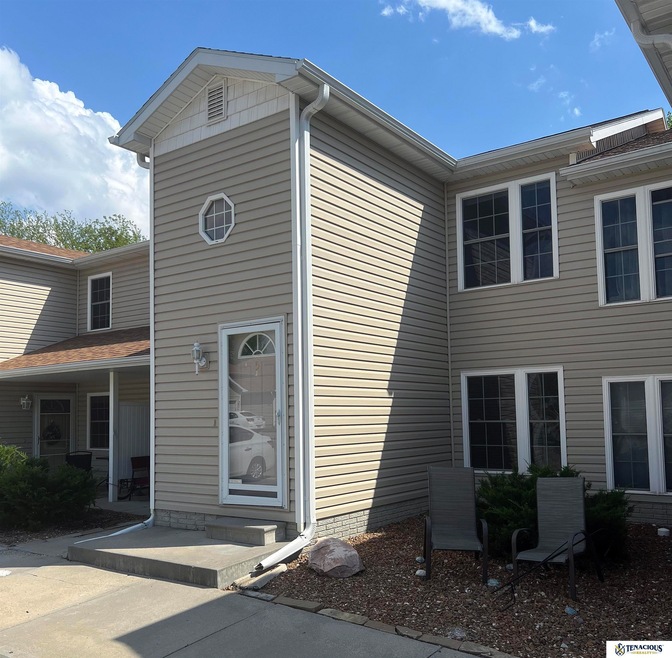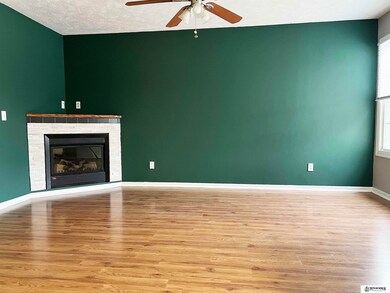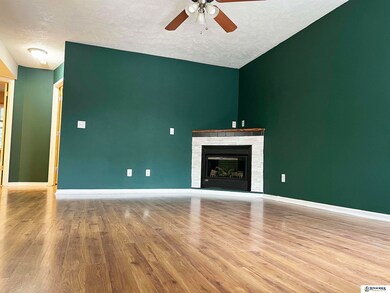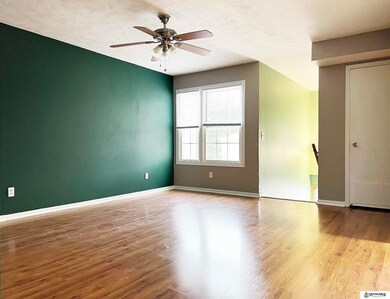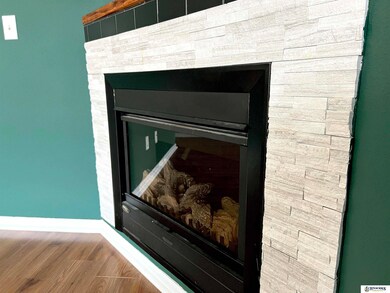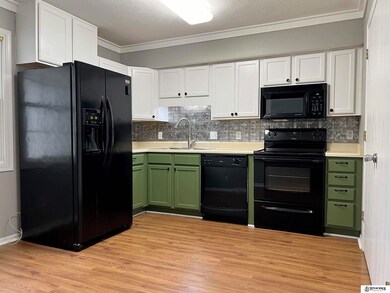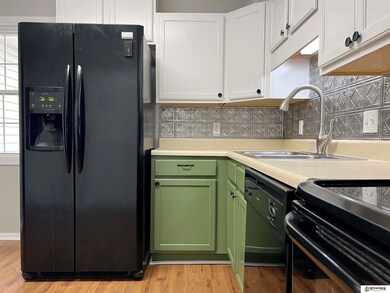
3105 N 70th St Unit 5 Lincoln, NE 68507
Havelock NeighborhoodEstimated Value: $127,000 - $141,000
Highlights
- Deck
- Balcony
- Forced Air Heating and Cooling System
- Ranch Style House
- Luxury Vinyl Plank Tile Flooring
- Ceiling Fan
About This Home
As of June 2024Exceptional upper unit condominium with new carpet, new paint and updated gas fireplace. Ascend the stairs and take in this 2 bedroom, 1 bath condo with spacious living room, eat-in kitchen and modern two-toned cabinets. Enjoy your morning coffee on the balcony just off the guest bedroom. Also note the extra storage/walk-in pantry right next to the kitchen. Association fees cover common area maintenance, exterior maintenance, snow removal, and lawn care. Don't miss out on this low-maintenance, easy living home. Schedule your private showing now!
Property Details
Home Type
- Condominium
Est. Annual Taxes
- $1,981
Year Built
- Built in 2004
Lot Details
- 479
HOA Fees
- $128 Monthly HOA Fees
Parking
- No Garage
Home Design
- Ranch Style House
- Slab Foundation
Interior Spaces
- 827 Sq Ft Home
- Ceiling Fan
- Electric Fireplace
- Window Treatments
- Living Room with Fireplace
- Dining Area
Kitchen
- Oven or Range
- Microwave
- Dishwasher
- Disposal
Flooring
- Wall to Wall Carpet
- Laminate
- Luxury Vinyl Plank Tile
Bedrooms and Bathrooms
- 2 Bedrooms
- 1 Full Bathroom
Laundry
- Dryer
- Washer
Outdoor Features
- Balcony
- Deck
Schools
- Pershing Elementary School
- Mickle Middle School
- Lincoln Northeast High School
Utilities
- Forced Air Heating and Cooling System
Community Details
- Association fees include ground maintenance, snow removal, common area maintenance
- Unecede Place Condo Association
- Unecede Place Condominium Subdivision
Listing and Financial Details
- Assessor Parcel Number 1709431001013
Ownership History
Purchase Details
Home Financials for this Owner
Home Financials are based on the most recent Mortgage that was taken out on this home.Purchase Details
Purchase Details
Home Financials for this Owner
Home Financials are based on the most recent Mortgage that was taken out on this home.Purchase Details
Home Financials for this Owner
Home Financials are based on the most recent Mortgage that was taken out on this home.Purchase Details
Home Financials for this Owner
Home Financials are based on the most recent Mortgage that was taken out on this home.Purchase Details
Home Financials for this Owner
Home Financials are based on the most recent Mortgage that was taken out on this home.Similar Homes in Lincoln, NE
Home Values in the Area
Average Home Value in this Area
Purchase History
| Date | Buyer | Sale Price | Title Company |
|---|---|---|---|
| Sinco Housing Llc | -- | 402 Title Services | |
| Sinsel Michelle | $138,000 | 402 Title Services | |
| Mckee Matt | $80,000 | Nebraska Title Company | |
| Mckee Austyn | $80,000 | Nebraska Title Co | |
| Hruska Chris E | $71,000 | Ct | |
| Davis Ashley | $79,000 | -- |
Mortgage History
| Date | Status | Borrower | Loan Amount |
|---|---|---|---|
| Previous Owner | Mckee Matt | $64,000 | |
| Previous Owner | Mckee Austyn | $72,000 | |
| Previous Owner | Hruska Chris E | $69,714 | |
| Previous Owner | Davis Ashley | $62,800 | |
| Closed | Davis Ashley | $15,700 |
Property History
| Date | Event | Price | Change | Sq Ft Price |
|---|---|---|---|---|
| 06/07/2024 06/07/24 | Sold | $137,501 | +10.0% | $166 / Sq Ft |
| 05/24/2024 05/24/24 | Pending | -- | -- | -- |
| 04/18/2024 04/18/24 | For Sale | $125,000 | +70.1% | $151 / Sq Ft |
| 07/06/2012 07/06/12 | Sold | $73,500 | -8.0% | $44 / Sq Ft |
| 06/09/2012 06/09/12 | Pending | -- | -- | -- |
| 03/21/2012 03/21/12 | For Sale | $79,900 | -- | $48 / Sq Ft |
Tax History Compared to Growth
Tax History
| Year | Tax Paid | Tax Assessment Tax Assessment Total Assessment is a certain percentage of the fair market value that is determined by local assessors to be the total taxable value of land and additions on the property. | Land | Improvement |
|---|---|---|---|---|
| 2024 | $1,634 | $118,200 | $30,000 | $88,200 |
| 2023 | $1,981 | $118,200 | $30,000 | $88,200 |
| 2022 | $1,700 | $85,300 | $30,000 | $55,300 |
| 2021 | $1,608 | $85,300 | $30,000 | $55,300 |
| 2020 | $1,452 | $76,000 | $25,000 | $51,000 |
| 2019 | $1,452 | $76,000 | $25,000 | $51,000 |
| 2018 | $1,276 | $66,500 | $20,000 | $46,500 |
| 2017 | $1,288 | $66,500 | $20,000 | $46,500 |
| 2016 | $1,279 | $65,700 | $20,000 | $45,700 |
| 2015 | $1,271 | $65,700 | $20,000 | $45,700 |
| 2014 | $1,342 | $69,000 | $20,000 | $49,000 |
| 2013 | -- | $69,000 | $20,000 | $49,000 |
Agents Affiliated with this Home
-
Cindy Hill

Seller's Agent in 2024
Cindy Hill
Tenacious Realty
(206) 715-9995
2 in this area
61 Total Sales
-
Amy Fries

Buyer's Agent in 2024
Amy Fries
Wood Bros Realty
(402) 540-4988
6 in this area
174 Total Sales
-
Ashley Person

Seller's Agent in 2012
Ashley Person
SimpliCity Real Estate
(402) 202-2752
1 in this area
90 Total Sales
-
Jenee Pekarek

Buyer's Agent in 2012
Jenee Pekarek
Nebraska Realty
(402) 770-7973
3 in this area
114 Total Sales
Map
Source: Great Plains Regional MLS
MLS Number: 22409247
APN: 17-09-431-001-013
- 6641 Adams St
- 6700 Cleveland Ave
- 2727 Ammon Ave
- 3027 N 75th Ct
- 2727 N 75th St
- 6731 Fremont St
- 2630 Dorothy Dr
- 6345 Knox St
- 7411 Baldwin Ave
- 2929 N 64th St
- 6900 Benton St
- 2603 N Cotner Blvd
- 6641 Benton St
- 6532 Benton St
- 3441 N 63rd St
- 7744 Rutledge Ave
- 7715 Baldwin Ave
- 2430 N 64th St
- 7005 Kearney Ave
- 6009 Adams St
- 3105 N 70th St
- 3105 N 70th St Unit 4
- 3105 N 70th St Unit 5
- 3105 N 70th St Unit 8
- 3105 N 70th St Unit 1
- 3105 N 70th St Unit 3
- 3105 N 70th St Unit 7
- 3105 N 70th St Unit 6
- 3105 N 70th St Unit 2
- 3111 N 70th St Unit 1
- 3111 N 70th St Unit 2
- 3111 N 70th St Unit 7
- 3111 N 70th St Unit 4
- 3111 N 70th St Unit 8
- 3111 N 70th St Unit 6
- 3111 N 70th St Unit 5
- 3111 N 70th St Unit 3
- 3111 N 70th St
- 3119 N 70th St Unit 1
- 3119 N 70th St Unit 2
