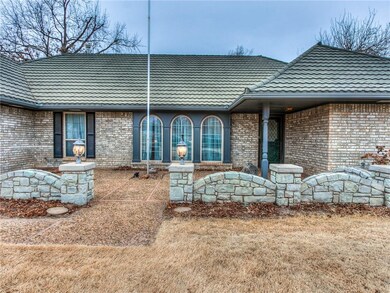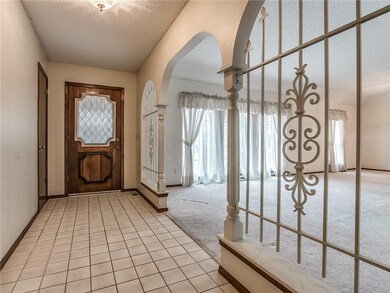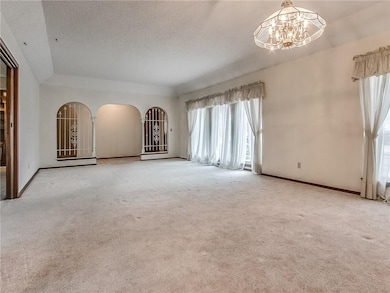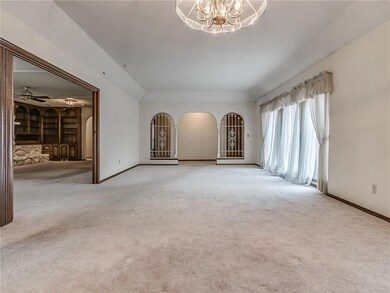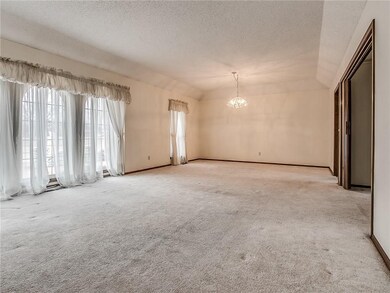
3105 N Briarcliff Ave Bethany, OK 73008
Estimated Value: $265,000 - $301,000
Highlights
- Traditional Architecture
- 2 Car Attached Garage
- Laundry Room
- Sun or Florida Room
- Interior Lot
- Inside Utility
About This Home
As of July 2018OPEN SATURDAY, MAY 26TH 2-4PM!!! Custom built one owner home, immaculately maintained!!!! The seller enclosed the back and added a 3rd full bath! All of the bedrooms are oversized with great space! There is storage GALORE and amazing woodwork throughout! The formal dining and living are connected and is large enough to entertain a lot of people!!! The kitchen has THICK granite and a lot of counter space! This is an amazing home within walking distance to Eldon Lyon and Ripper parks in one of Bethany's favorite neighborhoods!!! Professional photos coming soon!
Home Details
Home Type
- Single Family
Est. Annual Taxes
- $2,474
Year Built
- Built in 1973
Lot Details
- 9,600 Sq Ft Lot
- East Facing Home
- Interior Lot
- Sprinkler System
Parking
- 2 Car Attached Garage
- Garage Door Opener
- Driveway
Home Design
- Traditional Architecture
- Brick Exterior Construction
- Slab Foundation
- Metal Roof
Interior Spaces
- 2,693 Sq Ft Home
- 1-Story Property
- Fireplace Features Masonry
- Sun or Florida Room
- Inside Utility
- Laundry Room
- Storm Doors
Kitchen
- Built-In Oven
- Electric Oven
- Built-In Range
- Dishwasher
- Wood Stained Kitchen Cabinets
- Disposal
Flooring
- Carpet
- Tile
Bedrooms and Bathrooms
- 3 Bedrooms
Outdoor Features
- Outbuilding
Utilities
- Central Heating and Cooling System
- Water Heater
- Cable TV Available
Listing and Financial Details
- Legal Lot and Block 10 / 1
Ownership History
Purchase Details
Purchase Details
Home Financials for this Owner
Home Financials are based on the most recent Mortgage that was taken out on this home.Similar Homes in the area
Home Values in the Area
Average Home Value in this Area
Purchase History
| Date | Buyer | Sale Price | Title Company |
|---|---|---|---|
| Rev And Dr Floyd Trust | -- | Martin James Richard | |
| Floyd Matthew Christopher | $175,000 | Chicago Title Oklahoma |
Mortgage History
| Date | Status | Borrower | Loan Amount |
|---|---|---|---|
| Previous Owner | Floyd Matthew Christopher | $90,000 |
Property History
| Date | Event | Price | Change | Sq Ft Price |
|---|---|---|---|---|
| 07/12/2018 07/12/18 | Sold | $175,000 | -18.6% | $65 / Sq Ft |
| 06/16/2018 06/16/18 | Pending | -- | -- | -- |
| 02/02/2018 02/02/18 | For Sale | $214,900 | -- | $80 / Sq Ft |
Tax History Compared to Growth
Tax History
| Year | Tax Paid | Tax Assessment Tax Assessment Total Assessment is a certain percentage of the fair market value that is determined by local assessors to be the total taxable value of land and additions on the property. | Land | Improvement |
|---|---|---|---|---|
| 2024 | $2,474 | $21,741 | $3,991 | $17,750 |
| 2023 | $2,474 | $21,107 | $2,523 | $18,584 |
| 2022 | $2,194 | $20,492 | $2,861 | $17,631 |
| 2021 | $2,118 | $19,896 | $3,268 | $16,628 |
| 2020 | $2,045 | $19,317 | $3,287 | $16,030 |
| 2019 | $1,975 | $18,755 | $3,072 | $15,683 |
| 2018 | $1,969 | $17,820 | $0 | $0 |
| 2017 | $1,797 | $17,164 | $2,969 | $14,195 |
| 2016 | $1,716 | $16,664 | $3,072 | $13,592 |
| 2015 | $1,629 | $16,388 | $3,652 | $12,736 |
| 2014 | $1,566 | $16,450 | $3,652 | $12,798 |
Agents Affiliated with this Home
-
Gina Stephens

Seller's Agent in 2018
Gina Stephens
Keller Williams Realty Elite
(405) 819-7331
17 in this area
103 Total Sales
-
Jake Hodges

Buyer's Agent in 2018
Jake Hodges
Hodges & Fried Real Estate
(405) 206-4020
32 Total Sales
Map
Source: MLSOK
MLS Number: 806157
APN: 171151090
- 3109 N Glade Ave
- 3308 N Glade Ave
- 3308 N Flamingo Ave
- 7621 NW 28th St
- 7404 NW 26th St
- 3112 N Divis Ave
- 7115 NW 30th St Unit 7115
- 7605 NW 25th Terrace
- 7501 NW 24th St
- 3312 N Council Rd
- 3707 Franks Way
- 2601 N Rockwell Ave
- 7609 NW 38th St
- 2528 Oakridge Dr
- 7700 NW 39th St
- 8116 NW 31st Terrace
- 6718 NW 29th St
- 8125 NW 31st St
- 7627 NW 20th St
- 4004 N Thompkins Ave
- 3105 N Briarcliff Ave
- 3109 N Briarcliff Ave
- 3101 N Briarcliff Ave
- 3104 N Glade Ave
- 3108 N Glade Ave
- 3100 N Glade Ave
- 3113 N Briarcliff Ave
- 3112 N Glade Ave
- 3116 N Glade Ave
- 7411 NW 30th St
- 3117 N Briarcliff Ave
- 7412 NW 30th Terrace
- 7424 NW 30th St
- 7420 NW 30th St
- 7428 NW 30th St
- 3120 N Glade Ave
- 7416 NW 30th St
- 3032 N Glade Ave
- 7408 NW 30th Terrace
- 3105 N Glade Ave

