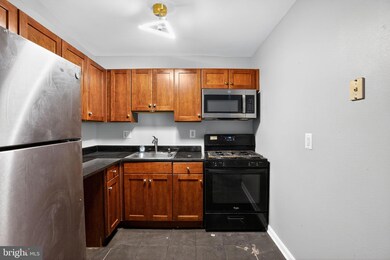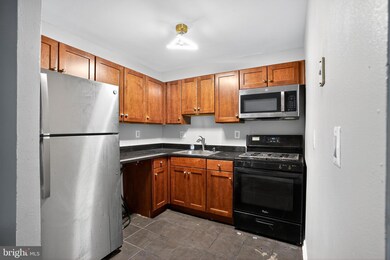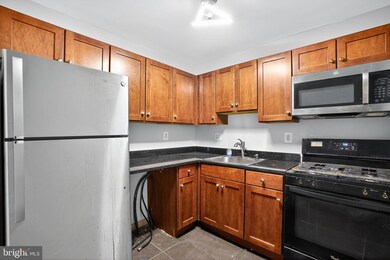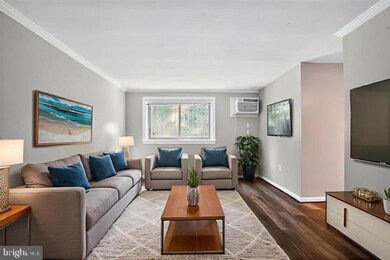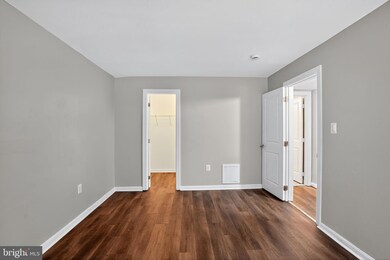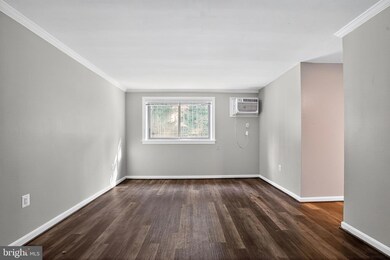Christopher Condominiums 3105 Naylor Rd SE Unit 101 Floor 1 Washington, DC 20020
Garfield Heights NeighborhoodAbout This Home
Ready for lease: Updated 2-bedroom condo with spacious layout and prime DC access. This well-kept 2-bedroom, 1-bath condo offers a fresh and functional layout in a secure building near Hillcrest and Fort Stanton parks. Inside, enjoy the open living/dining area with stylish wood-look flooring, and a sleek kitchen featuring stainless steel appliances, gas stove, and in-unit washer/dryer. The spacious primary bedroom includes a large walk-in closet, while the second bedroom easily serves as an office or guest space. A clean, refreshed bathroom and updated finishes throughout make everyday living easy. Commuters will love being steps from the Route 36 bus line and minutes to the Branch Ave Metro. Located near Suitland Parkway, with nearby grocery stores, libraries, Hillcrest and Fort Stanton Rec Centers, and quick access to downtown DC.
Don’t miss this great rental opportunity. Schedule your showing toda
Listing Agent
(571) 540-7888 chris@thereduxgroup.com EXP Realty, LLC License #0225207192 Listed on: 11/21/2025

Condo Details
Home Type
- Condominium
Est. Annual Taxes
- $564
Year Built
- Built in 1965
Home Design
- Entry on the 1st floor
- Brick Exterior Construction
Interior Spaces
- 654 Sq Ft Home
- Property has 1 Level
Kitchen
- Microwave
- Stainless Steel Appliances
Bedrooms and Bathrooms
- 2 Main Level Bedrooms
- 1 Full Bathroom
Laundry
- Dryer
- Washer
Parking
- On-Street Parking
- Parking Lot
- 1 Assigned Parking Space
Schools
- Garfield Elementary School
- Johnson Middle School
- Ballou High School
Utilities
- Cooling System Mounted In Outer Wall Opening
- Wall Furnace
- Electric Water Heater
Listing and Financial Details
- Residential Lease
- Security Deposit $1,695
- No Smoking Allowed
- 12-Month Lease Term
- Available 11/21/25
- Assessor Parcel Number 5720//2072
Community Details
Overview
- Low-Rise Condominium
- Randle Heights Community
- Randle Heights Subdivision
Pet Policy
- No Pets Allowed
Map
About Christopher Condominiums
Source: Bright MLS
MLS Number: DCDC2232686
APN: 5720-2072
- 3105 Naylor Rd SE Unit 104
- 3107 Naylor Rd SE Unit 302
- 3109 Naylor Rd SE Unit 204
- 3109 Naylor Rd SE Unit 103
- 3109 Naylor Rd SE Unit 301
- 3109 Naylor Rd SE Unit 302
- 3111 Naylor Rd SE Unit 104
- 3008 30th St SE
- 2825 31st St SE Unit A489
- 3126 Buena Vista Terrace SE
- 3130 Buena Vista Terrace SE
- 2810 31st St SE Unit A-691
- 2803 Knox St SE
- 2844 Hartford St SE Unit 301
- 2841 Gainesville St SE Unit 203
- 3212 28th St SE
- 2832 Hartford St SE Unit 104
- 2835 Gainesville St SE Unit 101
- 2031 Jasper St SE
- 2824 Buena Vista Terrace SE
- 3107 Naylor Rd SE Unit 301
- 3109 Naylor Rd SE
- 3111 Naylor Rd SE Unit 301
- 3035 30th St SE Unit 2M
- 3035 30th St SE Unit 3B
- 3039 30th St SE
- 3039 30th St SE
- 2824 31st St SE Unit Naylor Gardens
- 3009 30th St SE
- 3146 Buena Vista Terrace SE Unit 6
- 3158 Buena Vista Terrace SE Unit 3
- 2 Knox Cir SE
- 2801 Jasper St SE
- 2838 Hartford St SE Unit 304
- 2838 Hartford St SE Unit 203
- 2841 Gainesville St SE Unit 204
- 2841 Gainesville St SE Unit 103
- 3216 28th St SE Unit 2
- 3001 Branch Ave
- 2835 Gainesville St SE Unit 101

