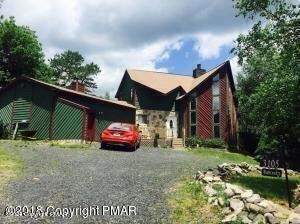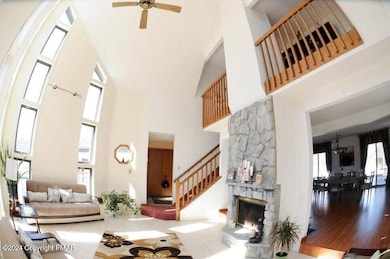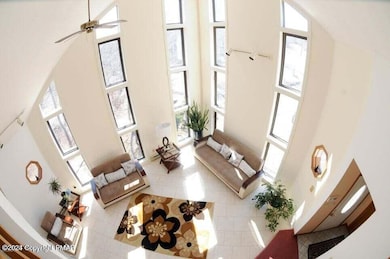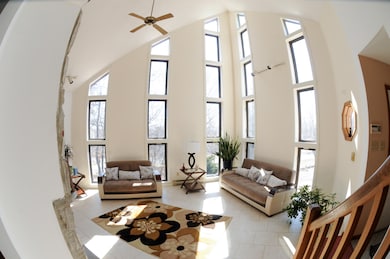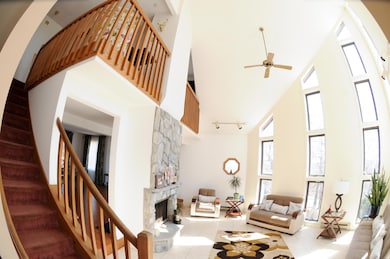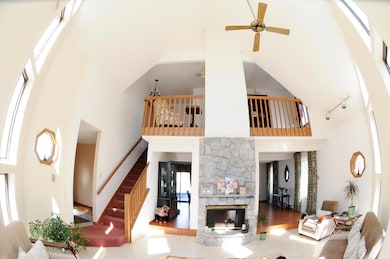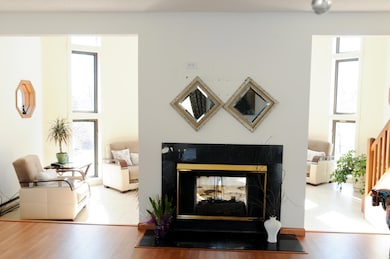3105 Red Fox Ln Long Pond, PA 18334
3
Beds
2.5
Baths
2,300
Sq Ft
0.59
Acres
Highlights
- Public Water Access
- Open Floorplan
- Deck
- Indoor Pool
- Clubhouse
- Contemporary Architecture
About This Home
Delightful Partially FURNISHED 3 bedroom 2 bath contemporary home with Yard, family room and garage. Pool, tiki, hot tub and deck. In area close to Mt Pocono and commutable to Norther NJ and NYC in community with Lakes, Pools, clubhouse.
Home Details
Home Type
- Single Family
Year Built
- Built in 1990
Lot Details
- 0.59 Acre Lot
- Property fronts a private road
- Private Streets
- Back Yard Fenced
- Corner Lot
- Level Lot
HOA Fees
- $100 Monthly HOA Fees
Parking
- 1 Car Attached Garage
- 4 Open Parking Spaces
- Off-Street Parking
Home Design
- Contemporary Architecture
- Block Foundation
- Fiberglass Roof
- Asphalt Roof
- Wood Siding
- Clapboard
Interior Spaces
- 2,300 Sq Ft Home
- 2-Story Property
- Open Floorplan
- Furnished or left unfurnished upon request
- Cathedral Ceiling
- Double Sided Fireplace
- Family Room with Fireplace
- 2 Fireplaces
- Great Room with Fireplace
- Living Room
- Dining Room
- Recreation Room with Fireplace
- Loft
- Crawl Space
Kitchen
- Eat-In Kitchen
- Electric Range
- Dishwasher
- Kitchen Island
Flooring
- Carpet
- Ceramic Tile
Bedrooms and Bathrooms
- 3 Bedrooms
- Primary Bedroom on Main
Laundry
- Laundry on main level
- Dryer
- Washer
Pool
- Indoor Pool
- Above Ground Pool
Outdoor Features
- Public Water Access
- Property is near a beach
- Property is near a lake
- Deck
- Patio
- Porch
Utilities
- No Cooling
- Baseboard Heating
- 200+ Amp Service
- Well
- Electric Water Heater
- Septic Tank
- Cable TV Available
Listing and Financial Details
- Security Deposit $5,000
- Property Available on 7/21/25
- Assessor Parcel Number 19.3I.2.118
- $100 per year additional tax assessments
Community Details
Overview
- Association fees include maintenance road
- Emerald Lakes Subdivision
Amenities
- Clubhouse
Recreation
- Tennis Courts
- Community Pool
Pet Policy
- No Pets Allowed
Map
Source: Pocono Mountains Association of REALTORS®
MLS Number: PM-133889
APN: 19.3I.2.118
Nearby Homes
- 387 Clearview Dr
- 1591 Clover Rd
- 7237 Clover Rd
- 5788 Clover Rd
- 306 Cedar Dr
- 200 W Clover Ct
- 144 Overland Dr
- 1646 Clover Rd
- 130 Granite Rd
- 2327 Doe Dr
- 798 Sullivan Trail
- 255 Cedar Dr
- 663 Sullivan Trail
- 1456 Clover Rd
- 623 Williams
- 225 Williams Ln
- 221 Williams Ln
- 190 Williams Ln
- 620 Williams Ln
- 1025 Cricket Ln
- 152 Granite Rd
- 121 Overland Dr
- 1360 Clover Rd
- 558 Clearview Dr
- 2113 Wild Laurel Dr
- 959 Cricket Ln
- 2437 Grey Birch Ln
- 1146 Colt Ln
- 40 Mountain Dr Unit 104
- 192 Sycamore Ct
- 179 Hawthorne Ct Unit U179
- 227 Image Dr
- 341 Hemlock Ln
- 110 Center Ave
- 379 Linden Ct
- 204 Wiscasset Rd
- 19 Ski Side Dr
- 854 Crest Pines Ln
- 186 Sunbird Way
- 3122 Sycamore Ln
