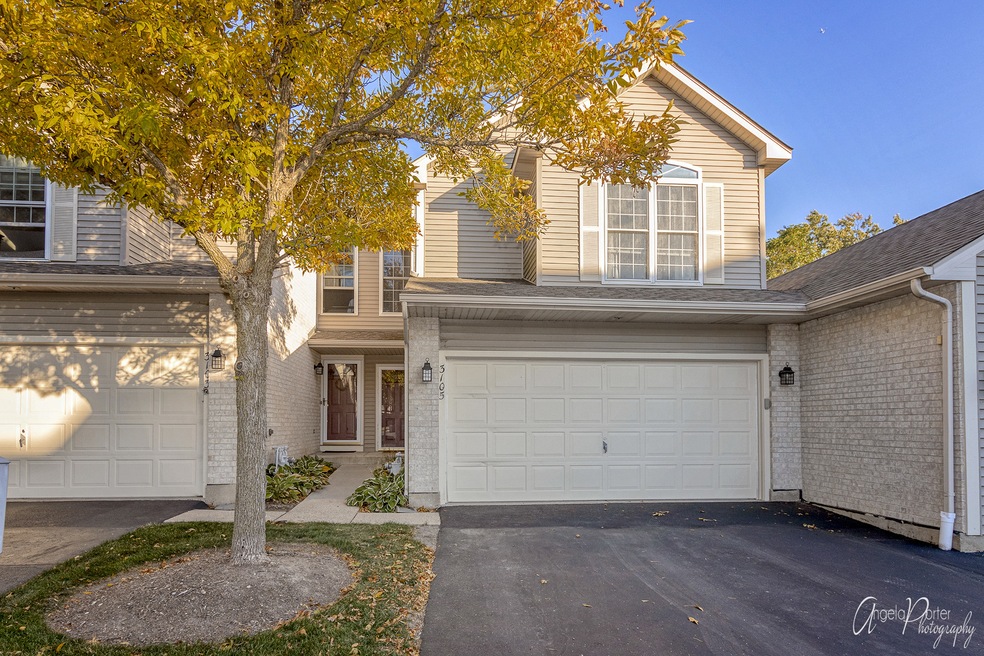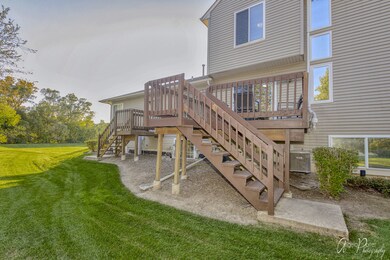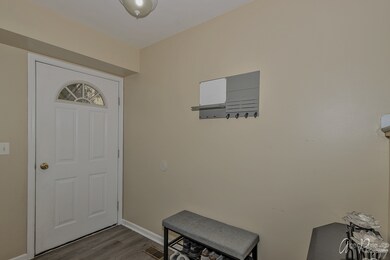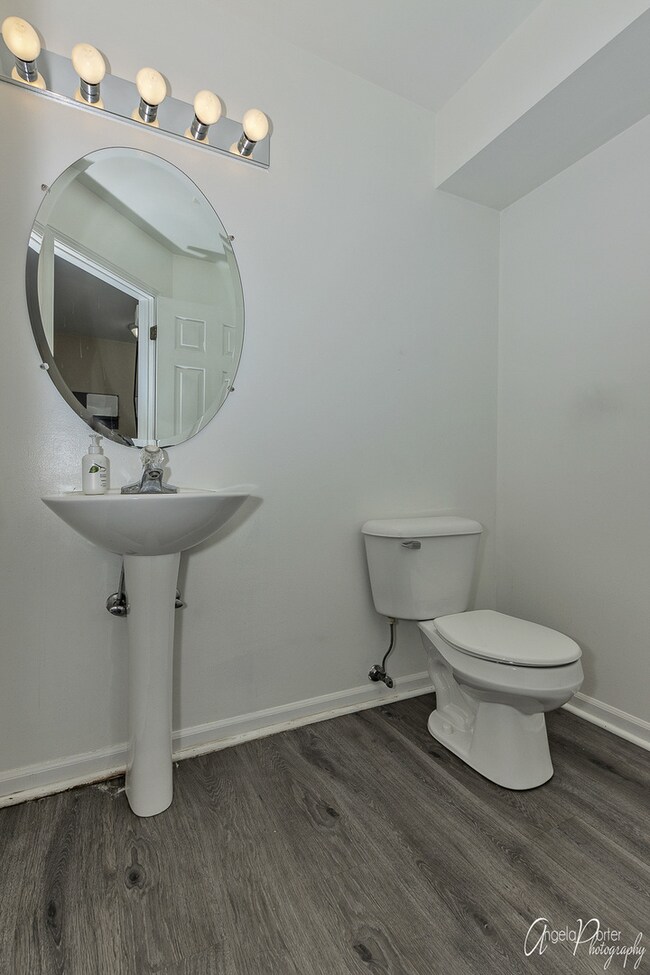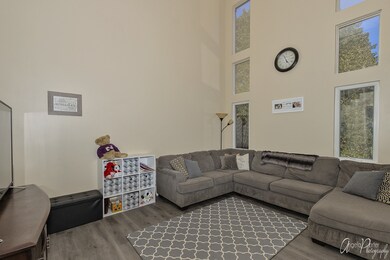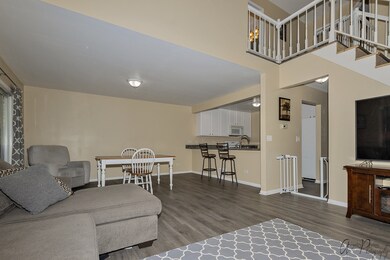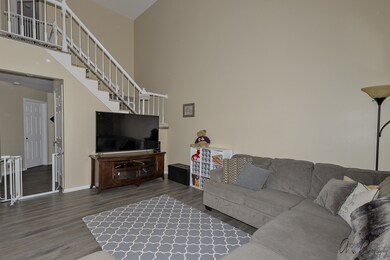
3105 River Birch Ct Unit 3105 McHenry, IL 60051
Estimated Value: $280,745 - $306,000
Highlights
- Landscaped Professionally
- Recreation Room
- Home Office
- Deck
- Vaulted Ceiling
- Cul-De-Sac
About This Home
As of December 2020Now this is a home you wouldn't mind being quarantined in! Positioned in a cul-de-sac location with extra parking and in perfect harmony within Timber Trails. Wide open spaces flow in and out of this 2 story town home that boasts a grand feel and will leave you feeling a little indulgent. This X-LARGE Chestnut model with FINISHED English basement includes space for family, guests, storage, work from home, education and hobbies that you just cannot duplicate at this price! Upon entry, the foyer provides the right space to leave the outside world behind you and offers the first of four bathrooms to freshen up in before entering the rest of the home. The laundry and mud room right off the garage entry keeps the clutter from entering the main living area with a plenty of storage nearby! The open kitchen plan overlooks the dining and living areas and offers plenty of cabinet space alongside a breakfast bar. The adjacent dining room provides the room to bring family together and makes the transition of stove top to table top easy. The monumental living area soars 2 stories with stacked windows for natural light and calls out comfort, creates a warm ambience and and is the beating heart that welcomes you home. Glass sliders lead you to the party sized deck overlooking fields of nature and a place to sip your favorite beverage under the stars or a safe place for kids to play. The owners suite offers a large walk in closet, separate linen closet and a lavish bath that offers a touch of elegance and creates a spa-like feel. Yet another full bath and an additional 2 large bedrooms ensures everyone has their own space. But wait, there is more! The lower level is cleverly spaced with an additional guest bedroom, an office or 5th bedroom if needed, yet another full bathroom and a recreation room for gaming, a great room or education quarters with enough space to set up several individual pods if needed. A retreat set away from it all, yet stepping stones to all McHenry and Johnsburg has to offer with shopping you can walk to. This home embodies what matters to you most: Space, quality, comfort, and community. Welcome home!! You're going to love it here!
Last Agent to Sell the Property
Baird & Warner License #471007527 Listed on: 11/25/2020

Property Details
Home Type
- Condominium
Est. Annual Taxes
- $5,962
Year Built
- 2000
Lot Details
- Cul-De-Sac
- Landscaped Professionally
HOA Fees
- $243 per month
Parking
- Attached Garage
- Driveway
- Parking Included in Price
- Garage Is Owned
Home Design
- Brick Exterior Construction
- Slab Foundation
- Asphalt Shingled Roof
- Vinyl Siding
Interior Spaces
- Vaulted Ceiling
- Entrance Foyer
- Home Office
- Recreation Room
- Laminate Flooring
- Finished Basement
- Finished Basement Bathroom
Kitchen
- Breakfast Bar
- Oven or Range
- Microwave
- Dishwasher
- Disposal
Bedrooms and Bathrooms
- Walk-In Closet
- Primary Bathroom is a Full Bathroom
- Dual Sinks
- Soaking Tub
- Separate Shower
Laundry
- Laundry on main level
- Dryer
- Washer
Home Security
Outdoor Features
- Deck
- Porch
Utilities
- Forced Air Heating and Cooling System
- Heating System Uses Gas
- Water Softener
Community Details
Pet Policy
- Pets Allowed
Additional Features
- Common Area
- Storm Screens
Ownership History
Purchase Details
Home Financials for this Owner
Home Financials are based on the most recent Mortgage that was taken out on this home.Purchase Details
Home Financials for this Owner
Home Financials are based on the most recent Mortgage that was taken out on this home.Purchase Details
Home Financials for this Owner
Home Financials are based on the most recent Mortgage that was taken out on this home.Purchase Details
Home Financials for this Owner
Home Financials are based on the most recent Mortgage that was taken out on this home.Purchase Details
Home Financials for this Owner
Home Financials are based on the most recent Mortgage that was taken out on this home.Purchase Details
Home Financials for this Owner
Home Financials are based on the most recent Mortgage that was taken out on this home.Similar Home in McHenry, IL
Home Values in the Area
Average Home Value in this Area
Purchase History
| Date | Buyer | Sale Price | Title Company |
|---|---|---|---|
| Klein Nicholas | $190,000 | None Available | |
| Ryan Michael | $162,500 | First American Title | |
| Mchenry Series Of Lotus R Eal Estate I | $94,000 | -- | |
| Rybicki Michelle | $204,500 | Stewart Title Company | |
| Dorian Brian E | $197,000 | First United Title Svcs Inc | |
| Habich Margaret T | $171,615 | -- |
Mortgage History
| Date | Status | Borrower | Loan Amount |
|---|---|---|---|
| Previous Owner | Klein Nicholas | $189,900 | |
| Previous Owner | Ryan Michael | $130,000 | |
| Previous Owner | Mchenry Series Of Lotus R Eal Estate I | -- | |
| Previous Owner | Rybicki Michelle | $178,571 | |
| Previous Owner | Rybicki Michelle | $163,600 | |
| Previous Owner | Dorian Brian E | $157,600 | |
| Previous Owner | Habich Margaret | $148,000 | |
| Previous Owner | Habich Margaret T | $50,000 | |
| Previous Owner | Habich Margaret T | $50,000 | |
| Closed | Dorian Brian E | $39,400 |
Property History
| Date | Event | Price | Change | Sq Ft Price |
|---|---|---|---|---|
| 12/30/2020 12/30/20 | Sold | $189,900 | 0.0% | $80 / Sq Ft |
| 12/01/2020 12/01/20 | Pending | -- | -- | -- |
| 11/25/2020 11/25/20 | For Sale | $189,900 | +16.9% | $80 / Sq Ft |
| 02/28/2018 02/28/18 | Sold | $162,500 | -6.1% | $100 / Sq Ft |
| 01/17/2018 01/17/18 | Pending | -- | -- | -- |
| 12/24/2017 12/24/17 | For Sale | $173,000 | 0.0% | $106 / Sq Ft |
| 10/31/2017 10/31/17 | Pending | -- | -- | -- |
| 10/22/2017 10/22/17 | For Sale | $173,000 | -- | $106 / Sq Ft |
Tax History Compared to Growth
Tax History
| Year | Tax Paid | Tax Assessment Tax Assessment Total Assessment is a certain percentage of the fair market value that is determined by local assessors to be the total taxable value of land and additions on the property. | Land | Improvement |
|---|---|---|---|---|
| 2023 | $5,962 | $70,533 | $11,638 | $58,895 |
| 2022 | $5,962 | $65,436 | $10,797 | $54,639 |
| 2021 | $5,962 | $60,939 | $10,055 | $50,884 |
| 2020 | $5,783 | $58,399 | $9,636 | $48,763 |
| 2019 | $5,718 | $55,454 | $9,150 | $46,304 |
| 2018 | $6,067 | $52,939 | $8,735 | $44,204 |
| 2017 | $5,865 | $49,685 | $8,198 | $41,487 |
| 2016 | $4,843 | $45,383 | $7,662 | $37,721 |
| 2013 | -- | $44,681 | $7,543 | $37,138 |
Agents Affiliated with this Home
-
Kelly Simpson

Seller's Agent in 2020
Kelly Simpson
Baird Warner
(815) 482-7638
4 in this area
31 Total Sales
-
James Tiernan

Buyer's Agent in 2020
James Tiernan
Keller Williams North Shore West
(847) 970-2757
3 in this area
254 Total Sales
-
E
Seller's Agent in 2018
Elizabeth Mehanovic
Hometown Realty, Ltd.
-
Stewart Ramirez

Buyer's Agent in 2018
Stewart Ramirez
E- Signature Realty
(773) 988-1710
343 Total Sales
Map
Source: Midwest Real Estate Data (MRED)
MLS Number: MRD10941255
APN: 09-26-280-026
- 1706 Pine St Unit 1706
- 1828 Orchard Beach Rd
- 3112 Almond Ln
- 1425 N River Rd
- 3010 Mary Ln
- 1423 N River Rd
- 2212 Blake Rd
- 2015 N Woodlawn Park Ave
- 1717 N Orleans St
- 2115 N Woodlawn Park Ave
- 2212 N Richmond Rd
- 1510 Hillside Ln
- 2215 N Woodlawn Park Ave
- 2325 Truman Trail
- 3701 W Elm St
- 2012 Spring Creek Ln
- 2310 Truman Trail
- 2618 Kashmiri Ave
- 2304 Truman Trail
- 1015 N River Rd
- 3105 River Birch Ct Unit 3105
- 3101 River Birch Ct
- 3101 River Birch Ct Unit 3101
- lot 1 Hillside Dr
- LOT 2 Hillside Dr
- Lot 1 & 2 Hillside Dr
- 1805 N Riverside Dr
- 1815 N Riverside Dr
- 1803 N Riverside Dr
- 3111 River Birch Ct
- 3119 River Birch Ct Unit 31191
- 3115 River Birch Ct Unit 33151
- 3113 River Birch Ct Unit 31131
- 3117 River Birch Ct Unit 31171
- 1811 N Riverside Dr
- 3121 River Birch Ct Unit 3121
- 3121 River Birch Ct Unit 1321
- 3119 Cypress Ct Unit 3119
- 3111 Cypress Ct Unit 3111
- 3113 Cypress Ct Unit 3113
