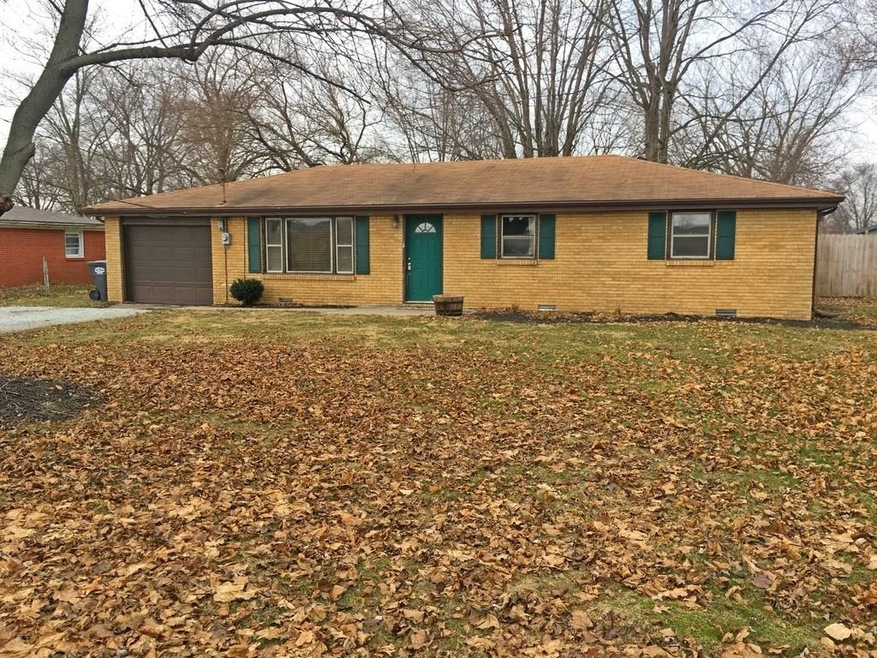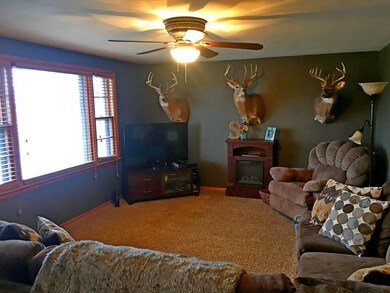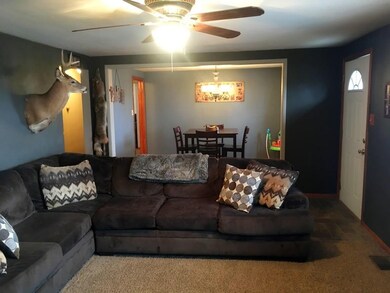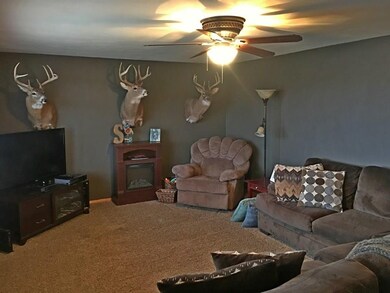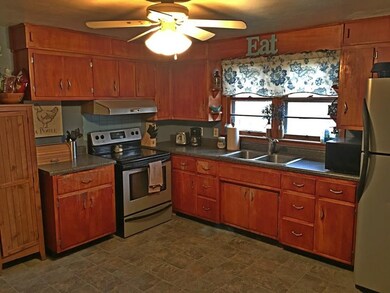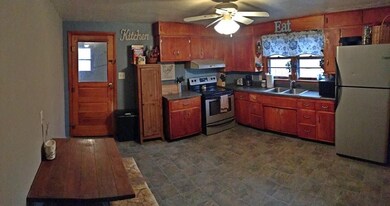
3105 S Central Way Anderson, IN 46011
Highlights
- 1.23 Acre Lot
- Ranch Style House
- Garage
- Mature Trees
- Forced Air Heating System
About This Home
As of July 2021Very affordable brick ranch located on over 1 acre with a pole barn. This one level home has a nice sized living room with a large picture window. The sizable eat in kitchen includes stainless steel appliances & lots of cabinet. A formal dining room has gorgeous hardwood floors and is open to the living room. The master bedroom has hardwood floors, ample closet space and shares an updated full bath. Two other bedrooms share the full bath and have ample closet space. Fully fenced back yard.
Last Agent to Sell the Property
RE/MAX Legacy License #RB14044343 Listed on: 02/03/2017

Last Buyer's Agent
Leigh Rogers
RE/MAX Legacy

Home Details
Home Type
- Single Family
Est. Annual Taxes
- $1,434
Year Built
- Built in 1960
Lot Details
- 1.23 Acre Lot
- Mature Trees
Parking
- Garage
Home Design
- Ranch Style House
- Brick Exterior Construction
Interior Spaces
- 1,288 Sq Ft Home
- Crawl Space
Bedrooms and Bathrooms
- 3 Bedrooms
- 1 Full Bathroom
Utilities
- Window Unit Cooling System
- Forced Air Heating System
- Heating System Uses Gas
- Well
- Gas Water Heater
- Septic Tank
Listing and Financial Details
- Assessor Parcel Number 481121200059000003
Ownership History
Purchase Details
Home Financials for this Owner
Home Financials are based on the most recent Mortgage that was taken out on this home.Purchase Details
Home Financials for this Owner
Home Financials are based on the most recent Mortgage that was taken out on this home.Purchase Details
Home Financials for this Owner
Home Financials are based on the most recent Mortgage that was taken out on this home.Similar Homes in Anderson, IN
Home Values in the Area
Average Home Value in this Area
Purchase History
| Date | Type | Sale Price | Title Company |
|---|---|---|---|
| Warranty Deed | -- | None Available | |
| Deed | $84,900 | Rowland Title Company,Inc | |
| Warranty Deed | -- | None Available |
Mortgage History
| Date | Status | Loan Amount | Loan Type |
|---|---|---|---|
| Open | $7,314 | FHA | |
| Closed | $5,129 | New Conventional | |
| Closed | $3,112 | New Conventional | |
| Closed | $1,844 | New Conventional | |
| Open | $153,174 | FHA | |
| Previous Owner | $83,361 | FHA | |
| Previous Owner | $6,000 | New Conventional | |
| Previous Owner | $61,341 | FHA |
Property History
| Date | Event | Price | Change | Sq Ft Price |
|---|---|---|---|---|
| 07/23/2021 07/23/21 | Sold | $162,000 | +8.0% | $103 / Sq Ft |
| 06/23/2021 06/23/21 | Pending | -- | -- | -- |
| 06/21/2021 06/21/21 | For Sale | $150,000 | +76.7% | $95 / Sq Ft |
| 04/13/2017 04/13/17 | Sold | $84,900 | 0.0% | $66 / Sq Ft |
| 03/10/2017 03/10/17 | Pending | -- | -- | -- |
| 02/28/2017 02/28/17 | For Sale | $84,900 | 0.0% | $66 / Sq Ft |
| 02/04/2017 02/04/17 | Pending | -- | -- | -- |
| 02/03/2017 02/03/17 | For Sale | $84,900 | -- | $66 / Sq Ft |
Tax History Compared to Growth
Tax History
| Year | Tax Paid | Tax Assessment Tax Assessment Total Assessment is a certain percentage of the fair market value that is determined by local assessors to be the total taxable value of land and additions on the property. | Land | Improvement |
|---|---|---|---|---|
| 2024 | $1,264 | $115,300 | $20,500 | $94,800 |
| 2023 | $1,238 | $105,900 | $19,500 | $86,400 |
| 2022 | $1,171 | $106,000 | $18,800 | $87,200 |
| 2021 | $846 | $78,800 | $18,600 | $60,200 |
| 2020 | $838 | $77,200 | $17,700 | $59,500 |
| 2019 | $818 | $75,500 | $17,700 | $57,800 |
| 2018 | $832 | $70,000 | $17,700 | $52,300 |
| 2017 | $769 | $69,300 | $17,700 | $51,600 |
| 2016 | $769 | $69,300 | $17,700 | $51,600 |
| 2014 | $1,416 | $68,700 | $17,400 | $51,300 |
| 2013 | $1,416 | $68,700 | $17,400 | $51,300 |
Agents Affiliated with this Home
-
Heather Upton

Seller's Agent in 2021
Heather Upton
Keller Williams Indy Metro NE
(317) 572-5589
206 in this area
706 Total Sales
-
Michelle Frazier

Seller Co-Listing Agent in 2021
Michelle Frazier
Keller Williams Indy Metro NE
(765) 228-6175
48 in this area
147 Total Sales
-
S
Buyer's Agent in 2021
Stephanie Evelo
Keller Williams Indy Metro NE
-
L
Buyer Co-Listing Agent in 2021
Leigh Harrison
Keller Williams Indy Metro NE
-
Julie Schnepp

Seller's Agent in 2017
Julie Schnepp
RE/MAX Legacy
(765) 617-9430
85 in this area
375 Total Sales
-
Leigh Rogers
L
Seller Co-Listing Agent in 2017
Leigh Rogers
RE/MAX Legacy
9 in this area
81 Total Sales
Map
Source: MIBOR Broker Listing Cooperative®
MLS Number: MBR21463360
APN: 48-11-21-200-059.000-003
- 1417 Layton Rd
- 2631 Layton Rd
- 1910 Ivy Dr
- 3523 Redwood Rd
- 2015 Rosewood Dr
- 1628 Edgewood Dr
- 3922 Haven Place
- 2721 W 34th St
- 4232 Linden Ln
- 1931 Brentwood Dr
- 3008 Nichol Ave
- 5 Willow Rd
- 2415 W 29th St
- 2606 Raible Ave
- 4669 W State Road 32
- 625 Pershing Dr
- 2233 W 28th St
- 842 Wayside Ln
- 2215 Fountain St
- 4727 Malus Blvd
