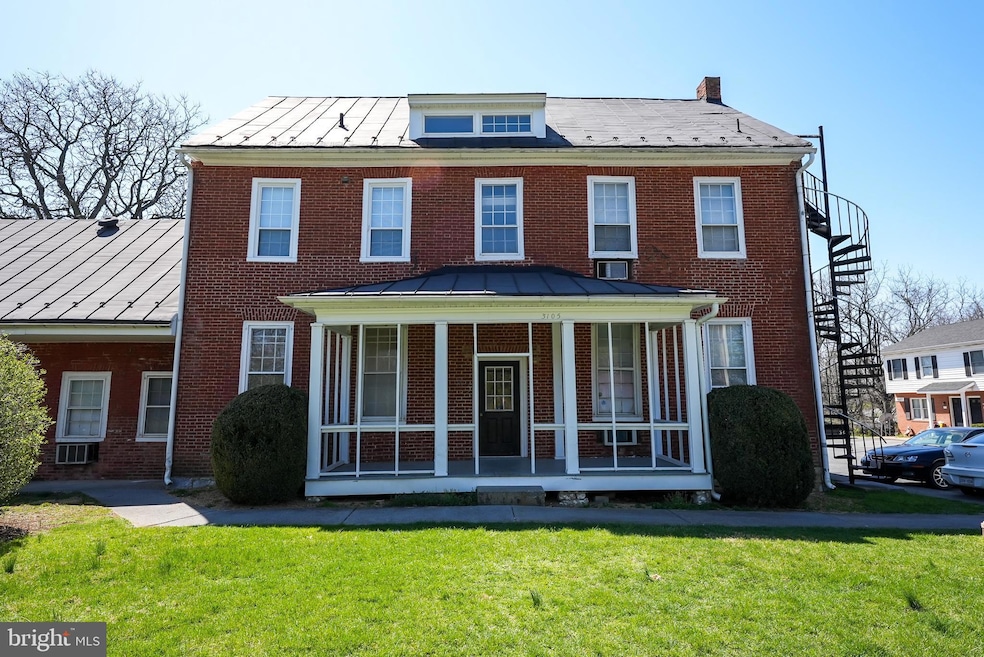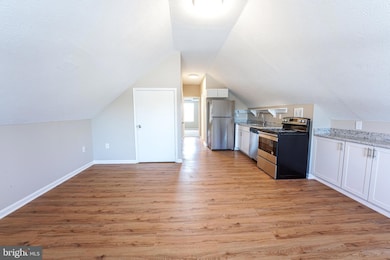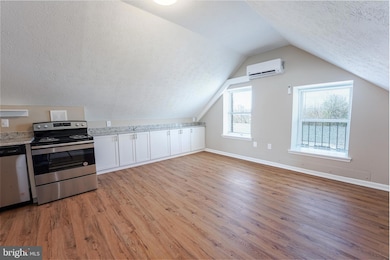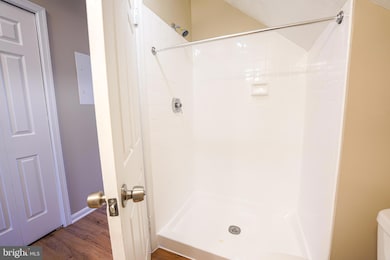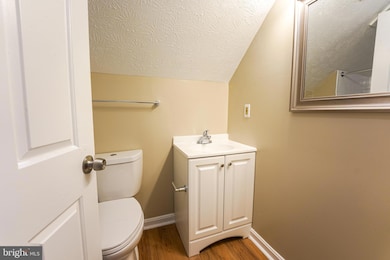3105 Shawnee Dr Unit 7 Winchester, VA 22601
Highlights
- Farmhouse Style Home
- Energy-Efficient Windows
- Wall Furnace
- No HOA
About This Home
We invite you to make this 1943 Farmhouse converted into
7 apartments your future home. The hallways have been
recently renovated in addition to the apartment homes.
Boasting 12+’ ceilings and original hardwood floors in the
corridors, join us and be part of the history of this great
home. This newly renovated one-bedroom, one bathroom
apartment offers the best of all worlds. The open &
spacious feeling is amplified by the wonderful high ceilings
& generous room sizes. Happy feet luxury vinyl plank
flooring throughout the entire unit. Open kitchen concept
with brand new white cabinets with barrel handles, granite
countertops and stainless-steel appliances. This unit offers
additional kitchen cabinets in the dining area for additional
storage. This fabulous apartment also boasts brand new
energy efficient ductless heat pump mini split HVAC
system. You are only responsible for electricity, which you
will directly pay to Shenandoah Valley Electric Cooperative.
Perfectly situated in this amazing location located less than
1 mile from the great shopping on Valley Avenue. Nine
minutes’ drive from Shenandoah University and 10 minutes
from downtown Winchester. This quiet neighborhood is one
of the best-kept secrets of Winchester. There is a $25.00 monthly fee per person for water/sewer/trash.
Listing Agent
(540) 667-7400 stevedubrueler@premiermove.com Coldwell Banker Premier Listed on: 09/15/2025

Condo Details
Home Type
- Condominium
Year Built
- Built in 1943 | Remodeled in 2021
Parking
- Parking Lot
Home Design
- Farmhouse Style Home
- Entry on the 3rd floor
- Brick Exterior Construction
Interior Spaces
- 600 Sq Ft Home
- Property has 3 Levels
Kitchen
- Stove
- Dishwasher
Bedrooms and Bathrooms
- 1 Main Level Bedroom
- 1 Full Bathroom
Eco-Friendly Details
- Energy-Efficient Windows
Utilities
- Ductless Heating Or Cooling System
- Wall Furnace
- Electric Water Heater
Listing and Financial Details
- Residential Lease
- Security Deposit $1,299
- Tenant pays for all utilities
- No Smoking Allowed
- 12-Month Min and 18-Month Max Lease Term
- Available 9/15/25
- $50 Application Fee
- Assessor Parcel Number 351-01-2B
Community Details
Overview
- No Home Owners Association
- Low-Rise Condominium
- Property Manager
Pet Policy
- No Pets Allowed
Map
Property History
| Date | Event | Price | List to Sale | Price per Sq Ft |
|---|---|---|---|---|
| 12/08/2025 12/08/25 | For Rent | $1,299 | 0.0% | -- |
| 12/02/2025 12/02/25 | Off Market | $1,299 | -- | -- |
| 09/15/2025 09/15/25 | For Rent | $1,299 | +15.5% | -- |
| 09/15/2024 09/15/24 | Rented | $1,125 | 0.0% | -- |
| 08/23/2024 08/23/24 | Under Contract | -- | -- | -- |
| 07/16/2024 07/16/24 | For Rent | $1,125 | 0.0% | -- |
| 07/10/2024 07/10/24 | Under Contract | -- | -- | -- |
| 07/03/2024 07/03/24 | For Rent | $1,125 | -- | -- |
Source: Bright MLS
MLS Number: VAWI2009024
APN: 351-01- - 2B-
- 3266 Valley Pike
- 419 Summit Ave
- 513 and 525 Monticello St
- 105 Tanglewood Ln
- 126 Plainfield Dr
- 105 Boone Ct
- 540 Monticello St
- 222 Crestwood Ln
- 203 Crestwood Ln
- 2918 Sorrell Ct
- 518 Yorktowne Place
- 421 Superior Ave
- 2901 Sorrell Ct
- 608 Kernstown Ct
- 118 Russelcroft Rd
- 2725 S Pleasant Valley Rd
- 2708 Cassidy Ct
- 0 Front Royal Pike
- 800 Lake Dr
- 2812 Ridgetop Ct
- 3107 Shawnee Dr Unit 11
- 3107 Shawnee Dr Unit 7
- 548 Brookfield Dr
- 2918 Packer St
- 616 Hemsworth Ln
- 102 Metcalf Terrace
- 115 Stribling Way
- 110 Bulmer Loop
- 121 Fay St
- 221 Peppertree Ln
- 151 Hope Dr
- 124 Castlebridge Ct
- 427 W Tevis St
- 121 Taft Ave
- 2639 Middle Rd
- 2310 Valor Dr
- 2264 Papermill Rd Unit E
- 2260 Wilson Blvd
- 2250 Sofia Way
- 129 Schramm Loop
