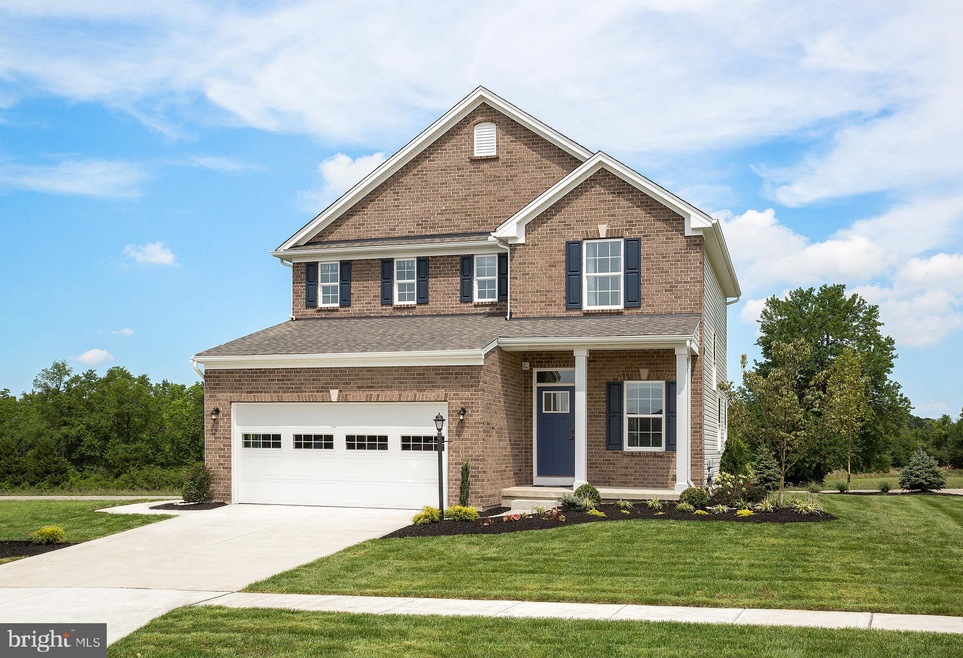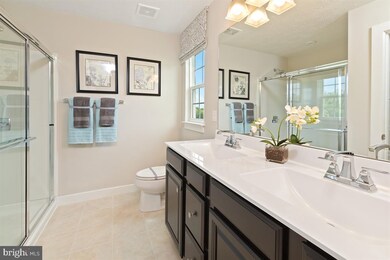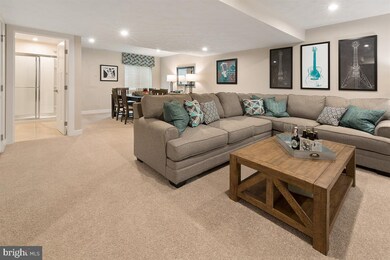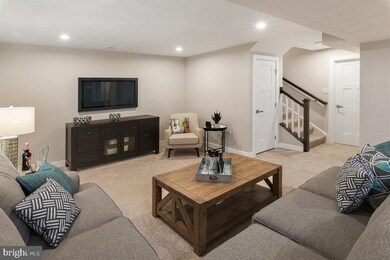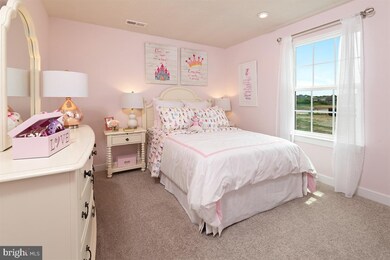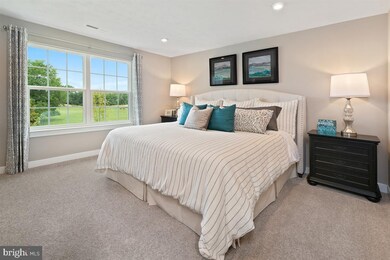
3105 Sir Barton Ct Harrisburg, PA 17112
Colonial Park North NeighborhoodEstimated Value: $439,000 - $528,000
Highlights
- New Construction
- Traditional Architecture
- 2 Car Attached Garage
- Central Dauphin Senior High School Rated A-
- Mud Room
- Laundry Room
About This Home
As of April 2020Ryan Homes is taking precautionary measures to insure the safety of our valued customers and employees, and therefore we have temporarily closed our model homes. While model homes are closed, we are still working to meet the needs of our customers. For more information or to set-up a phone or virtual appointment please contact the sales team via ryanhomes.com. To be built, THE ALLEGHENY at the Meadows, Stray Winds Farm. Conveniently located in Lower Paxton Township. With the family room open to the dining area and kitchen, you'll never miss a beat. Upstairs, up to four bedrooms, or three with a loft, provide space for everyone to recharge while the second-floor laundry makes chores a breeze. And when the day is done, retreat to the owner's suite complete with your own bathroom and walk-in closet. Photos are representative only.
Last Buyer's Agent
Non Member Member
Metropolitan Regional Information Systems, Inc.
Home Details
Home Type
- Single Family
Est. Annual Taxes
- $5,630
Lot Details
- 0.25 Acre Lot
HOA Fees
- $30 Monthly HOA Fees
Parking
- 2 Car Attached Garage
- Front Facing Garage
- Garage Door Opener
- Driveway
Home Design
- New Construction
- Traditional Architecture
- Frame Construction
Interior Spaces
- 1,812 Sq Ft Home
- Property has 2 Levels
- Mud Room
- Entrance Foyer
- Family Room
- Dining Room
- Basement Fills Entire Space Under The House
- Laundry Room
Bedrooms and Bathrooms
- 4 Bedrooms
- En-Suite Primary Bedroom
Utilities
- Forced Air Heating and Cooling System
- Cooling System Utilizes Natural Gas
Community Details
- Built by RYAN HOMES
- Stray Winds Farm Subdivision, Allegheny Floorplan
Listing and Financial Details
- Home warranty included in the sale of the property
- Assessor Parcel Number 35-024-449-000-0000
Ownership History
Purchase Details
Home Financials for this Owner
Home Financials are based on the most recent Mortgage that was taken out on this home.Purchase Details
Similar Homes in the area
Home Values in the Area
Average Home Value in this Area
Purchase History
| Date | Buyer | Sale Price | Title Company |
|---|---|---|---|
| Ghimire Bhaskar | $328,475 | None Available | |
| Nvr Inc | $98,500 | Nvr Settlement Services Inc |
Mortgage History
| Date | Status | Borrower | Loan Amount |
|---|---|---|---|
| Open | Ghimire Bhaskar | $262,780 |
Property History
| Date | Event | Price | Change | Sq Ft Price |
|---|---|---|---|---|
| 05/13/2020 05/13/20 | For Sale | $328,475 | 0.0% | $181 / Sq Ft |
| 04/30/2020 04/30/20 | Sold | $328,475 | -- | $181 / Sq Ft |
| 10/24/2019 10/24/19 | Pending | -- | -- | -- |
Tax History Compared to Growth
Tax History
| Year | Tax Paid | Tax Assessment Tax Assessment Total Assessment is a certain percentage of the fair market value that is determined by local assessors to be the total taxable value of land and additions on the property. | Land | Improvement |
|---|---|---|---|---|
| 2025 | $6,252 | $215,400 | $51,900 | $163,500 |
| 2024 | $5,799 | $215,400 | $51,900 | $163,500 |
| 2023 | $5,799 | $215,400 | $51,900 | $163,500 |
| 2022 | $5,799 | $215,400 | $51,900 | $163,500 |
| 2021 | $5,630 | $215,400 | $51,900 | $163,500 |
| 2020 | $1,342 | $51,900 | $51,900 | $0 |
Agents Affiliated with this Home
-
datacorrect BrightMLS
d
Seller's Agent in 2020
datacorrect BrightMLS
Non Subscribing Office
-
N
Buyer's Agent in 2020
Non Member Member
Metropolitan Regional Information Systems
Map
Source: Bright MLS
MLS Number: PADA121172
APN: 35-024-449
- 1801 Crums Mill Rd
- 3841 N Sarayo Cir
- 707 Citation Dr
- 4311 Secretariat St
- 3900 Mark Ave
- 4257 Secretariat St
- 2043 Covey Ct
- 3993 Secretariat St
- 4011 Thicket Ln
- 3974 Secretariat St
- 4210 Mcintosh Rd
- 2509 Hawthorne Dr
- 2505 Hawthorne Dr
- 04 Hawthorne Dr
- 03 Hawthorne Dr
- 1430 Quail Hollow Rd
- 2436 Hawthorne Dr
- 4468 Nantucket Rd
- 1502 Knollcrest Rd
- 2424 Hawthorne Dr
- 3105 Sir Barton Ct
- 3107 Sir Barton Ct
- 3103 Sir Barton Ct
- 3910 Seabiscuit Way Unit S1 75
- 3910 Seabiscuit Way Unit Homesite S1 75
- 3910 Seabiscuit Way
- 3908 Seabiscuit Way
- 3101 Sir Barton Ct
- 3109 Sir Barton Ct
- 3912 Seabiscuit Way Unit S1 74
- 3912 Seabiscuit Way Unit Homesite S1 74
- 3912 Seabiscuit Way
- 3906 Seabiscuit Way
- 3111 Sir Barton Ct
- 3111 Sir Barton Ct
- 3914 Seabiscuit Way Unit Homesite S1 73
- 3914 Seabiscuit Way
- 3102 Sir Barton Ct
- 3100 Sir Barton Ct
- 3911 Seabiscuit Way
