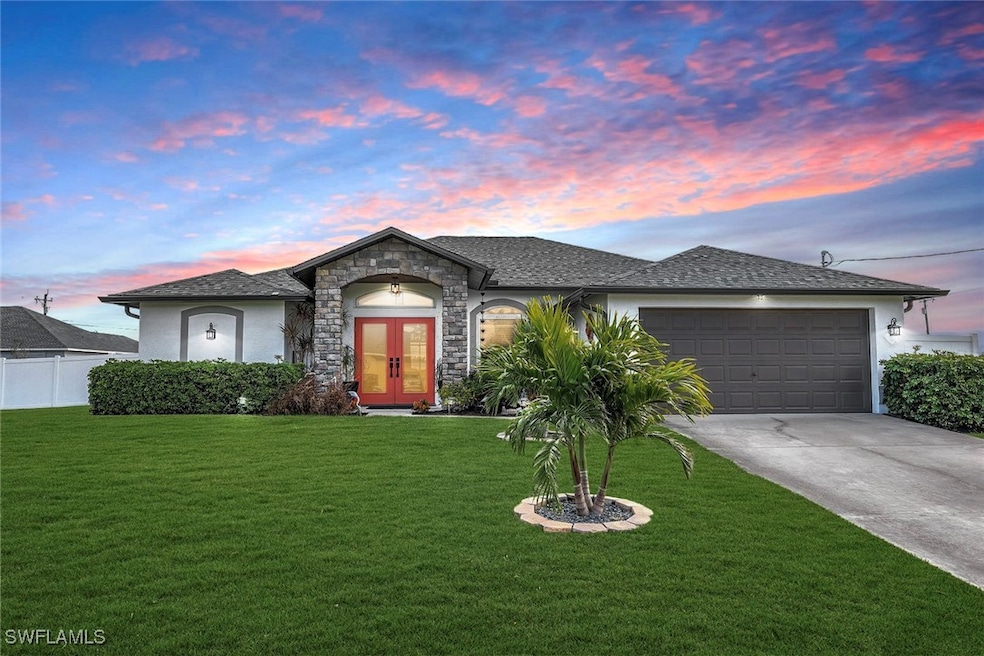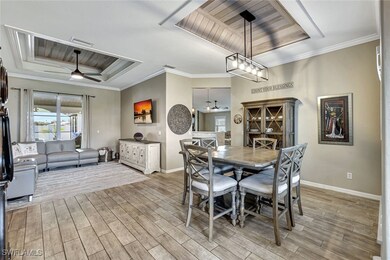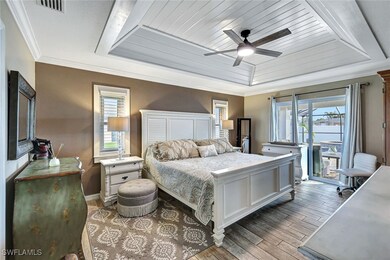
3105 SW 16th Place Cape Coral, FL 33914
Pelican NeighborhoodEstimated payment $3,526/month
Highlights
- Heated In Ground Pool
- Maid or Guest Quarters
- Great Room
- Cape Elementary School Rated A-
- Vaulted Ceiling
- No HOA
About This Home
POOL HOME, IMPACT PROTECTION, LOADED w/STYLISH UPGRADES! Discover the ultimate Florida retreat, perfectly situated on a spacious triple lot in the heart of SWFL. Home features 3 BR, 2 BA and 2
car GAR with just under 2200 sqft of living space. Step inside through the stacked stone accents and double front doors, where you’ll find high ceilings with decorative wood tongue and groove tray ceiling designs and features throughout, creating a warm and sophisticated atmosphere. Wood plank tile flooring spans the home, complemented by crown molding and decorative niches with stacked stone inlays. The heart of the home, the kitchen, was completely remodeled in 2024. It showcases quartz countertops with a matching backsplash, a large sink, and sleek stainless steel appliances. The open-concept design includes both a family room and living room, each with direct access to the pool area. The spacious primary suite is a serene retreat, offering two walk-in closets, private access to the pool, and a spa-like en-suite bathroom. The bathroom features a jacuzzi tub, a walk-in shower, dual sinks with quartz countertops, and extra storage space. The outdoor living space is a true showstopper. The outdoor oasis features a heated salt water pool and spa, installed in 2023, complete with a sunshelf adorned with charming blue crab mosaics and a relaxing water bubbler feature. Surrounding the property is a newly installed 6-foot privacy fence (2023), providing seclusion and tranquility. IMPORTANT UPGRADES: Generator ready with buried 500-gallon propane tank and electrical transfer switch in place, NEW 4-ton A/C unit with updated ductwork (2024), pre-wired for electrical shutters and an Entek whole-home water filtration system. The lanai features pavers and a custom shiplap wood ceiling. A separate pavered grilling deck completes the backyard, providing a perfect setting for gatherings or quiet evenings under the stars. With a new shingle roof and impact windows and doors (2024), as well as fresh exterior and interior paint (2025), this home is as functional as it is beautiful and is move in ready. Located in a sought-after area, this gem offers a unique opportunity to enjoy the Florida lifestyle at its finest, just minutes away from all the conveniences and coastal charm Cape Coral has to offer: outdoor activities, good food, temperate weather year round, boating, kayaking, jet skiing, world class fishing & white sandy beaches at your fingertips! Located in Flood Zone X!
Open House Schedule
-
Friday, July 25, 20251:00 to 3:00 pm7/25/2025 1:00:00 PM +00:007/25/2025 3:00:00 PM +00:00Add to Calendar
Home Details
Home Type
- Single Family
Est. Annual Taxes
- $5,749
Year Built
- Built in 2005
Lot Details
- 0.34 Acre Lot
- Lot Dimensions are 120 x 125 x 120 x 125
- West Facing Home
- Fenced
- Oversized Lot
- Sprinkler System
- Property is zoned MR
Parking
- 2 Car Attached Garage
- Garage Door Opener
Home Design
- Shingle Roof
- Stucco
Interior Spaces
- 2,167 Sq Ft Home
- 1-Story Property
- Built-In Features
- Tray Ceiling
- Vaulted Ceiling
- Ceiling Fan
- Electric Shutters
- French Doors
- Entrance Foyer
- Great Room
- Family Room
- Formal Dining Room
- Screened Porch
- Tile Flooring
Kitchen
- Breakfast Bar
- Self-Cleaning Oven
- Range
- Microwave
- Ice Maker
- Dishwasher
Bedrooms and Bathrooms
- 3 Bedrooms
- Split Bedroom Floorplan
- Walk-In Closet
- Maid or Guest Quarters
- 2 Full Bathrooms
- Dual Sinks
- Bathtub
- Separate Shower
Laundry
- Dryer
- Washer
Home Security
- Impact Glass
- High Impact Door
- Fire and Smoke Detector
Pool
- Heated In Ground Pool
- Heated Spa
- Saltwater Pool
- Above Ground Spa
- Screen Enclosure
Outdoor Features
- Screened Patio
Utilities
- Central Heating and Cooling System
- Water Purifier
- Sewer Assessments
- Cable TV Available
Community Details
- No Home Owners Association
- Cape Coral Subdivision
Listing and Financial Details
- Legal Lot and Block 9 / 6068
- Assessor Parcel Number 33-44-23-C3-06068.0090
Map
Home Values in the Area
Average Home Value in this Area
Tax History
| Year | Tax Paid | Tax Assessment Tax Assessment Total Assessment is a certain percentage of the fair market value that is determined by local assessors to be the total taxable value of land and additions on the property. | Land | Improvement |
|---|---|---|---|---|
| 2024 | $5,749 | $285,053 | -- | -- |
| 2023 | $5,749 | $276,750 | $0 | $0 |
| 2022 | $4,565 | $210,921 | $0 | $0 |
| 2021 | $4,646 | $224,529 | $33,916 | $190,613 |
| 2020 | $4,730 | $201,951 | $0 | $0 |
| 2019 | $4,471 | $190,578 | $27,715 | $162,863 |
| 2018 | $5,297 | $192,189 | $26,450 | $165,739 |
| 2017 | $3,595 | $96,424 | $0 | $0 |
| 2016 | $6,009 | $175,702 | $13,800 | $161,902 |
| 2015 | $3,652 | $151,000 | $9,660 | $141,340 |
| 2014 | $3,585 | $134,519 | $7,820 | $126,699 |
| 2013 | -- | $128,715 | $5,200 | $123,515 |
Property History
| Date | Event | Price | Change | Sq Ft Price |
|---|---|---|---|---|
| 05/28/2025 05/28/25 | Price Changed | $550,000 | -4.3% | $254 / Sq Ft |
| 05/07/2025 05/07/25 | For Sale | $575,000 | +134.8% | $265 / Sq Ft |
| 07/18/2018 07/18/18 | Sold | $244,900 | -9.3% | $113 / Sq Ft |
| 06/18/2018 06/18/18 | Pending | -- | -- | -- |
| 01/24/2018 01/24/18 | For Sale | $269,990 | -- | $125 / Sq Ft |
Purchase History
| Date | Type | Sale Price | Title Company |
|---|---|---|---|
| Quit Claim Deed | $114,600 | Amrock Llc | |
| Warranty Deed | $244,900 | Ornthione Title Services Llc | |
| Deed | -- | Attorney | |
| Quit Claim Deed | -- | -- |
Mortgage History
| Date | Status | Loan Amount | Loan Type |
|---|---|---|---|
| Open | $138,400 | New Conventional | |
| Previous Owner | $240,463 | FHA | |
| Previous Owner | $162,000 | Credit Line Revolving |
Similar Homes in Cape Coral, FL
Source: Florida Gulf Coast Multiple Listing Service
MLS Number: 225007444
APN: 33-44-23-C3-06068.0090
- 3114 Chiquita Blvd S
- 3116 SW 16th Place
- 3121 SW 16th Place
- 1700 SW 30th Terrace
- 1625 SW 32nd St
- 3113 SW 18th Ave
- 4531 Chiquita Blvd S
- 3529 Chiquita Blvd S
- 1719 SW 32nd Terrace
- 1511 SW 29th Terrace
- 2002 SW 29th Terrace
- 2006 SW 29th Terrace
- 1211 Gleason Pkwy
- 1215 Gleason Pkwy
- 1505 Gleason Pkwy
- 1408 SW 31st Terrace
- 3034 SW 14th Ave
- 2836 SW 17th Ave
- 3108 SW 18th Place
- 1714 SW 33rd St
- 3022 SW 15th Place
- 1723 SW 31st Ln
- 3107 SW 15th Ave
- 1712 SW 32nd St
- 1635 SW 32nd Terrace
- 1716 SW 32nd St
- 1419 Gleason Pkwy
- 1417 Gleason Pkwy
- 3208 SW 17th Place
- 1804 SW 29th Terrace
- 3222 SW 15th Ave Unit 3222 & 3224
- 1902 SW 30th St
- 1224 SW 31st Terrace
- 1217 SW 30th St
- 3418 SW 17th Ave
- 3426 SW 17th Ave
- 2700 SW 15th Ave
- 3022 SW 11th Ct
- 3514-3542 Chiquita Blvd
- 2709 SW 18th Ave






