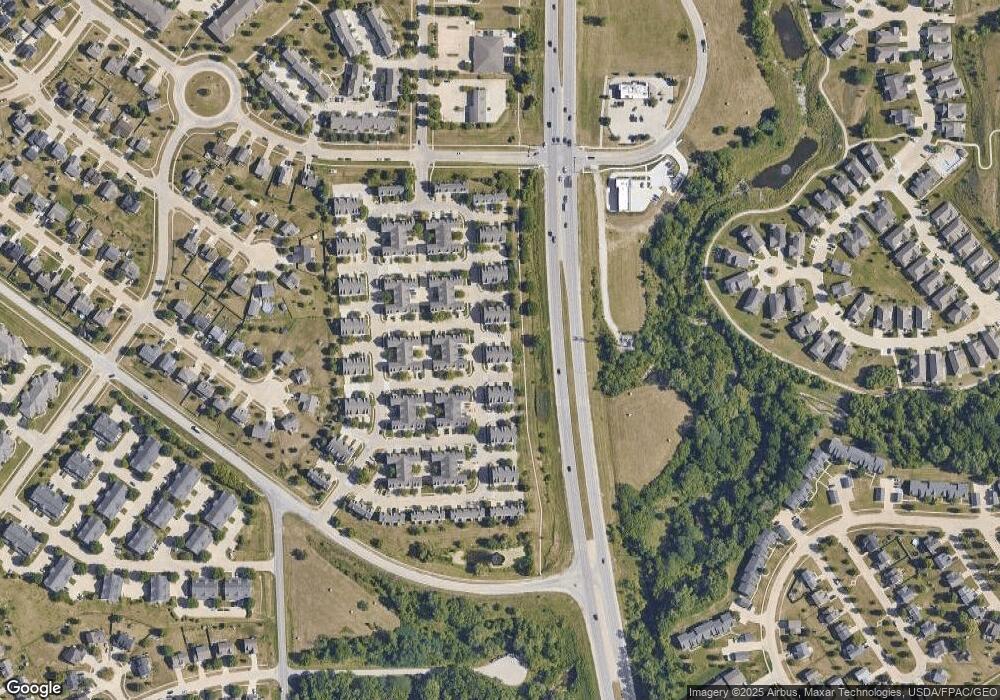
3105 SW Arlan Ln Ankeny, IA 50023
Southwest Ankeny NeighborhoodAbout This Home
As of July 202024 hr FSBO
Last Agent to Sell the Property
Lindsay Stelpflug
Weichert, Realtors - 515 Agency Listed on: 06/10/2020
Last Buyer's Agent
Lindsay Stelpflug
Weichert, Realtors - 515 Agency Listed on: 06/10/2020
Townhouse Details
Home Type
- Townhome
Est. Annual Taxes
- $2,316
Year Built
- Built in 2006
Lot Details
- 531 Sq Ft Lot
- Lot Dimensions are 24.1x22
HOA Fees
- $155 Monthly HOA Fees
Interior Spaces
- 1,056 Sq Ft Home
- 2-Story Property
Bedrooms and Bathrooms
- 2 Bedrooms
Community Details
- Sentry Management Association, Phone Number (515) 222-3191
Listing and Financial Details
- Assessor Parcel Number 18100626807906
Ownership History
Purchase Details
Home Financials for this Owner
Home Financials are based on the most recent Mortgage that was taken out on this home.Purchase Details
Home Financials for this Owner
Home Financials are based on the most recent Mortgage that was taken out on this home.Purchase Details
Home Financials for this Owner
Home Financials are based on the most recent Mortgage that was taken out on this home.Similar Homes in Ankeny, IA
Home Values in the Area
Average Home Value in this Area
Purchase History
| Date | Type | Sale Price | Title Company |
|---|---|---|---|
| Warranty Deed | $136,500 | None Available | |
| Warranty Deed | -- | None Available | |
| Warranty Deed | $109,500 | None Available |
Mortgage History
| Date | Status | Loan Amount | Loan Type |
|---|---|---|---|
| Open | $134,027 | FHA | |
| Previous Owner | $102,000 | No Value Available | |
| Previous Owner | $107,400 | No Value Available |
Property History
| Date | Event | Price | Change | Sq Ft Price |
|---|---|---|---|---|
| 06/03/2025 06/03/25 | Pending | -- | -- | -- |
| 05/16/2025 05/16/25 | Price Changed | $175,000 | +2.9% | $166 / Sq Ft |
| 05/16/2025 05/16/25 | For Sale | $170,000 | +24.5% | $161 / Sq Ft |
| 07/31/2020 07/31/20 | Sold | $136,500 | 0.0% | $129 / Sq Ft |
| 07/01/2020 07/01/20 | Pending | -- | -- | -- |
| 06/10/2020 06/10/20 | For Sale | $136,500 | -- | $129 / Sq Ft |
Tax History Compared to Growth
Tax History
| Year | Tax Paid | Tax Assessment Tax Assessment Total Assessment is a certain percentage of the fair market value that is determined by local assessors to be the total taxable value of land and additions on the property. | Land | Improvement |
|---|---|---|---|---|
| 2024 | $2,562 | $150,200 | $22,500 | $127,700 |
| 2023 | $2,664 | $150,200 | $22,500 | $127,700 |
| 2022 | $2,636 | $128,500 | $19,500 | $109,000 |
| 2021 | $2,360 | $128,500 | $19,500 | $109,000 |
| 2020 | $2,328 | $117,200 | $17,800 | $99,400 |
| 2019 | $2,124 | $117,200 | $17,800 | $99,400 |
| 2018 | $2,114 | $102,800 | $15,300 | $87,500 |
| 2017 | $1,932 | $102,800 | $15,300 | $87,500 |
| 2016 | $1,926 | $89,500 | $9,400 | $80,100 |
| 2015 | $1,926 | $89,500 | $9,400 | $80,100 |
| 2014 | $1,906 | $79,800 | $13,100 | $66,700 |
Agents Affiliated with this Home
-
Molly Bjork

Seller's Agent in 2025
Molly Bjork
Keller Williams Realty GDM
(515) 216-3839
72 Total Sales
-
L
Seller's Agent in 2020
Lindsay Stelpflug
Weichert, Realtors - 515 Agency
Map
Source: Des Moines Area Association of REALTORS®
MLS Number: 607727
APN: 181-00626807906
- 3018 SW Arlan Ln
- 3182 SW Arlan Ln
- 3012 SW Sharmin Ln
- 3047 SW White Birch Dr
- 1403 SW Sunrise Ln
- 1815 SW White Birch Cir Unit 3
- 1805 SW White Birch Cir Unit 10
- 2811 SW Westview Ln
- 1825 SW White Birch Cir Unit 10
- 3203 SW Palidian Cir
- 2034 SW 35th St
- 2922 SW Reunion Dr
- 2823 SW Reunion Dr
- 7025 NW 4th St
- 927 SW Springfield Dr
- 2521 SW 35th St
- 1606 NW Benjamin Dr
- 1614 NW Benjamin Dr
- 451 NW 70th Place
- 2032 SW Chautauqua Ln
