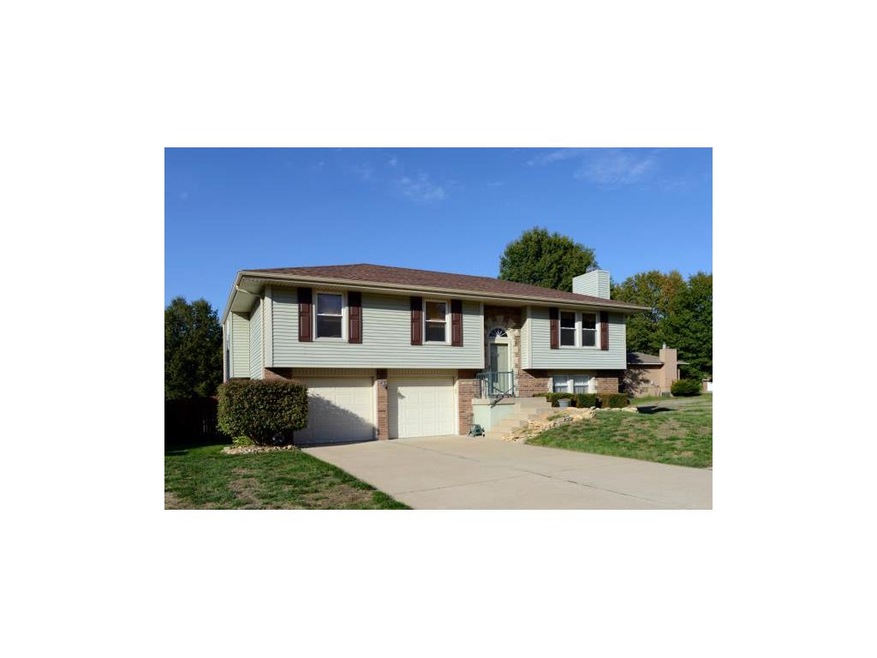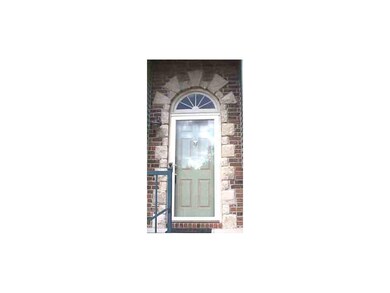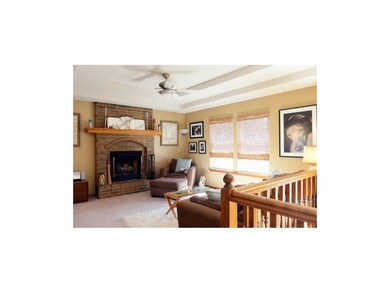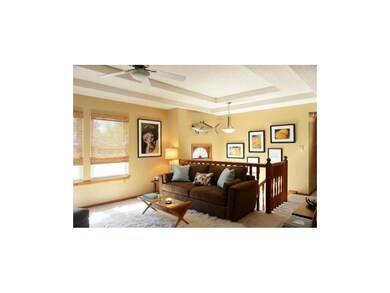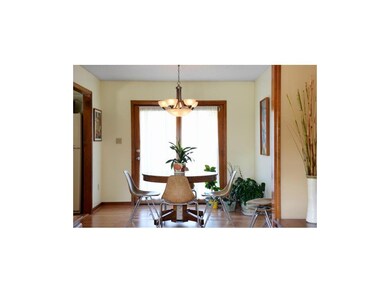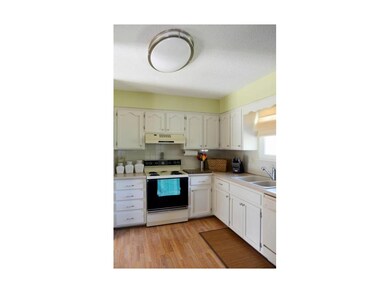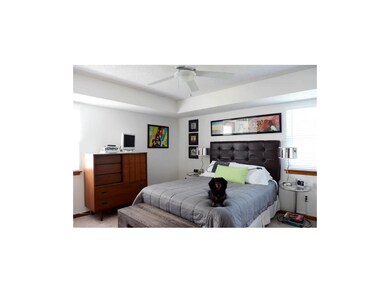
3105 SW Mcdaniels St Blue Springs, MO 64015
Estimated Value: $254,499 - $300,000
Highlights
- Deck
- Vaulted Ceiling
- Main Floor Primary Bedroom
- Paul Kinder Middle School Rated A
- Traditional Architecture
- Granite Countertops
About This Home
As of January 2013Beautiful Blue Springs Home. Brick trim and low maintenance Vinyl Siding. 3 Bedrooms, 2.5 baths, 2 car garage, Brick Fireplace, with Gas Logs, Deck, Fully Fenced back yard. Everything is up to date in this perfectly maintained home. Built in Speakers included in Rec Room and upper Deck Area. BlueSprings Schools. Move in, Unpack and just Relax! All Appliances stay, Washer Dryer, Fridge. New Thermal Windows thru out, Furnace and AC 3 years young, Roof 2006 New Gutters 2011. It's all Good!
Last Agent to Sell the Property
Diana Wagner
Chartwell Realty LLC License #2006038926 Listed on: 10/12/2012
Last Buyer's Agent
Laura McClanahan
Platinum Realty LLC License #2011036595
Home Details
Home Type
- Single Family
Est. Annual Taxes
- $1,874
Year Built
- Built in 1986
Lot Details
- Wood Fence
- Level Lot
Parking
- 2 Car Attached Garage
- Front Facing Garage
- Garage Door Opener
Home Design
- Traditional Architecture
- Split Level Home
- Composition Roof
- Vinyl Siding
Interior Spaces
- Wet Bar: Carpet, Ceramic Tiles, Wet Bar, All Window Coverings, All Carpet, Laminate Counters
- Built-In Features: Carpet, Ceramic Tiles, Wet Bar, All Window Coverings, All Carpet, Laminate Counters
- Vaulted Ceiling
- Ceiling Fan: Carpet, Ceramic Tiles, Wet Bar, All Window Coverings, All Carpet, Laminate Counters
- Skylights
- Fireplace With Gas Starter
- Thermal Windows
- Shades
- Plantation Shutters
- Drapes & Rods
- Family Room
- Living Room with Fireplace
- Combination Kitchen and Dining Room
- Walk-Out Basement
- Attic Fan
Kitchen
- Electric Oven or Range
- Dishwasher
- Granite Countertops
- Laminate Countertops
- Disposal
Flooring
- Wall to Wall Carpet
- Linoleum
- Laminate
- Stone
- Ceramic Tile
- Luxury Vinyl Plank Tile
- Luxury Vinyl Tile
Bedrooms and Bathrooms
- 3 Bedrooms
- Primary Bedroom on Main
- Cedar Closet: Carpet, Ceramic Tiles, Wet Bar, All Window Coverings, All Carpet, Laminate Counters
- Walk-In Closet: Carpet, Ceramic Tiles, Wet Bar, All Window Coverings, All Carpet, Laminate Counters
- Double Vanity
- Bathtub with Shower
Laundry
- Laundry on lower level
- Washer
Home Security
- Storm Doors
- Fire and Smoke Detector
Outdoor Features
- Deck
- Enclosed patio or porch
Schools
- Thomas J Ultican Elementary School
- Blue Springs High School
Utilities
- Cooling Available
- Central Heating
Community Details
- Sunset Acres Subdivision
Listing and Financial Details
- Exclusions: Ice Maker
- Assessor Parcel Number 35-840-01-18-00-0-00-000
Ownership History
Purchase Details
Home Financials for this Owner
Home Financials are based on the most recent Mortgage that was taken out on this home.Purchase Details
Home Financials for this Owner
Home Financials are based on the most recent Mortgage that was taken out on this home.Similar Homes in Blue Springs, MO
Home Values in the Area
Average Home Value in this Area
Purchase History
| Date | Buyer | Sale Price | Title Company |
|---|---|---|---|
| Brooks Damon | -- | Alpha Title Llc | |
| Collis Mark L | -- | Old Republic Title Company |
Mortgage History
| Date | Status | Borrower | Loan Amount |
|---|---|---|---|
| Previous Owner | Collis Mark L | $110,095 |
Property History
| Date | Event | Price | Change | Sq Ft Price |
|---|---|---|---|---|
| 01/29/2013 01/29/13 | Sold | -- | -- | -- |
| 01/08/2013 01/08/13 | Pending | -- | -- | -- |
| 10/12/2012 10/12/12 | For Sale | $134,500 | -- | $118 / Sq Ft |
Tax History Compared to Growth
Tax History
| Year | Tax Paid | Tax Assessment Tax Assessment Total Assessment is a certain percentage of the fair market value that is determined by local assessors to be the total taxable value of land and additions on the property. | Land | Improvement |
|---|---|---|---|---|
| 2024 | $2,820 | $35,245 | $5,164 | $30,081 |
| 2023 | $2,820 | $35,245 | $4,889 | $30,356 |
| 2022 | $2,443 | $26,980 | $4,627 | $22,353 |
| 2021 | $2,440 | $26,980 | $4,627 | $22,353 |
| 2020 | $2,290 | $25,749 | $4,627 | $21,122 |
| 2019 | $2,214 | $25,749 | $4,627 | $21,122 |
| 2018 | $2,176 | $24,360 | $3,325 | $21,035 |
| 2017 | $2,176 | $24,360 | $3,325 | $21,035 |
| 2016 | $2,116 | $23,750 | $2,527 | $21,223 |
| 2014 | $1,891 | $21,158 | $2,578 | $18,580 |
Agents Affiliated with this Home
-
D
Seller's Agent in 2013
Diana Wagner
Chartwell Realty LLC
-
L
Buyer's Agent in 2013
Laura McClanahan
Platinum Realty LLC
Map
Source: Heartland MLS
MLS Number: 1801731
APN: 35-840-01-18-00-0-00-000
- 705 SW 31st Ct
- 607 SW Shadow Glen Dr
- 16716 U S Highway 40
- 605 SW Shadow Glen Dr
- 603 SW Shadow Glen Dr
- 601 SW Shadow Glen Dr
- 62 Beach Dr
- 130 Beach Dr
- 96 Beach Dr
- 1161 SW Kimstin Ct
- 3705 SW Kimstin Cir
- 72 Beach Dr
- 144 Beach Dr
- 1116 SW 24th Street Ct
- 148 Beach Dr
- 27 Beach Dr
- 152 Beach Dr
- 135 Dockside Cir
- 82 Anchor Dr
- 505 SW 18th St
- 3105 SW Mcdaniels St
- 3109 SW Mcdaniels St
- 3101 SW Mcdaniels St
- 709 SW 31st Ct
- 3104 SW Mcdaniels St
- 3108 SW Mcdaniels St
- 600 SW Woods Chapel Rd
- 3024 SW Mcdaniels St
- 3100 SW Mcdaniels St
- 3008 SW Mcdaniels St
- 701 SW 31st Ct
- 3009 SW Mcdaniels St
- 3017 SW Eugene Ct
- 3013 SW Eugene Ct
- 708 SW 31st Ct
- 3004 SW Mcdaniels St
- 512 SW Woods Chapel Rd
- 700 SW 31st Ct
- 3009 SW Eugene Ct
- 3116 SW Shadow Brook Dr
