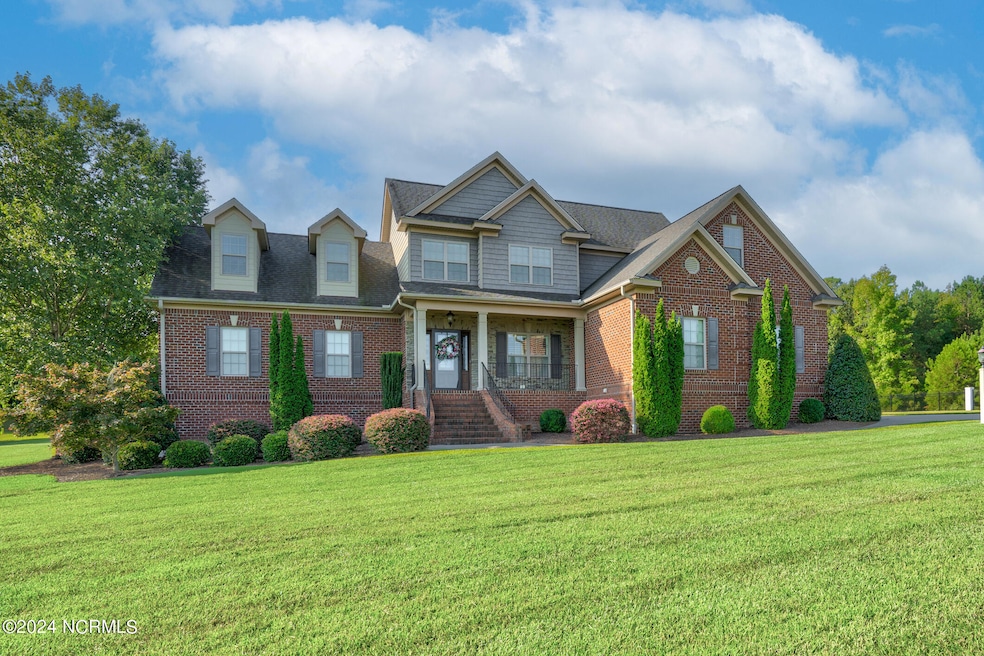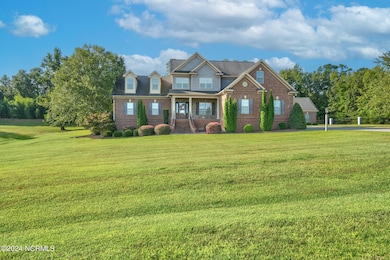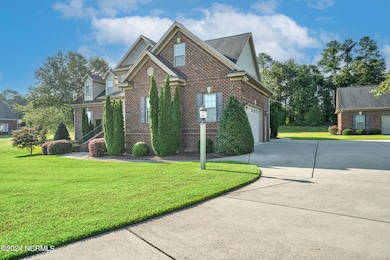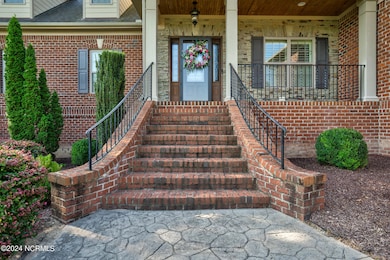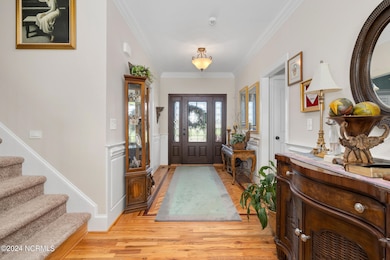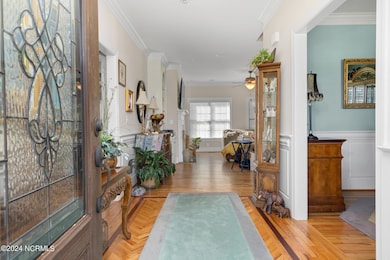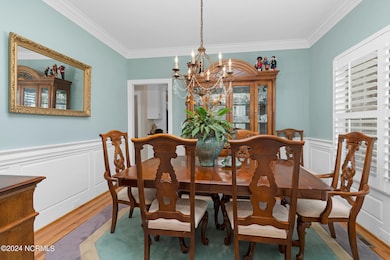
3105 W Hampton Dr Rocky Mount, NC 27804
Highlights
- Deck
- Main Floor Primary Bedroom
- 1 Fireplace
- Wood Flooring
- Attic
- Covered patio or porch
About This Home
As of July 2025''Stunning'' all Brick 4 Bed / 2 1/2 Bath Home w/ Bonus room Boasting a Beautiful Foyer w/ Hardwood floors , Formal Dining Room, Laundry Room, Spacious Kitchen w/ Granite, Subway Tile Back splash and Island. Large Master bedroom on First Floor, Custom Master Bathroom w/ Huge walk-in Shower and a Large Master Closet. Cozy Living room w/ Fireplace and Built-in Book cases. Upstairs enjoy the convenience of 3 bedrooms and a large bonus room great for entertaining. Outside enjoy a Detached building, Double attached Garage and Relax in your private Sunroom!!! Call Today for your Private showing.
Last Agent to Sell the Property
Moorefield Real Estate LLC License #289209 Listed on: 08/27/2024
Last Buyer's Agent
A Non Member
A Non Member
Home Details
Home Type
- Single Family
Est. Annual Taxes
- $4,327
Year Built
- Built in 2015
HOA Fees
- $19 Monthly HOA Fees
Home Design
- Brick Exterior Construction
- Wood Frame Construction
- Shingle Roof
- Vinyl Siding
- Stick Built Home
Interior Spaces
- 3,449 Sq Ft Home
- 2-Story Property
- Ceiling Fan
- 1 Fireplace
- Formal Dining Room
- Crawl Space
- Attic Floors
Flooring
- Wood
- Carpet
- Tile
Bedrooms and Bathrooms
- 4 Bedrooms
- Primary Bedroom on Main
- Walk-in Shower
Parking
- 2 Car Attached Garage
- Side Facing Garage
- Driveway
Outdoor Features
- Deck
- Covered patio or porch
Schools
- Red Oak Elementary And Middle School
- Northern Nash High School
Utilities
- Heat Pump System
- Tankless Water Heater
- Propane Water Heater
- Fuel Tank
Additional Features
- Energy-Efficient HVAC
- 1.42 Acre Lot
Community Details
- West Hampton Estates Association
- West Hampton Subdivision
- Maintained Community
Listing and Financial Details
- Assessor Parcel Number 382113129562
Ownership History
Purchase Details
Home Financials for this Owner
Home Financials are based on the most recent Mortgage that was taken out on this home.Purchase Details
Home Financials for this Owner
Home Financials are based on the most recent Mortgage that was taken out on this home.Purchase Details
Home Financials for this Owner
Home Financials are based on the most recent Mortgage that was taken out on this home.Similar Homes in Rocky Mount, NC
Home Values in the Area
Average Home Value in this Area
Purchase History
| Date | Type | Sale Price | Title Company |
|---|---|---|---|
| Warranty Deed | $605,000 | None Listed On Document | |
| Warranty Deed | $380,000 | Attorney | |
| Warranty Deed | -- | Attorney |
Mortgage History
| Date | Status | Loan Amount | Loan Type |
|---|---|---|---|
| Open | $544,500 | New Conventional | |
| Previous Owner | $304,000 | New Conventional |
Property History
| Date | Event | Price | Change | Sq Ft Price |
|---|---|---|---|---|
| 07/11/2025 07/11/25 | Sold | $605,000 | -2.3% | $175 / Sq Ft |
| 06/09/2025 06/09/25 | Pending | -- | -- | -- |
| 04/03/2025 04/03/25 | Price Changed | $619,500 | -1.6% | $180 / Sq Ft |
| 01/15/2025 01/15/25 | Price Changed | $629,500 | -1.6% | $183 / Sq Ft |
| 11/16/2024 11/16/24 | Price Changed | $639,500 | -0.6% | $185 / Sq Ft |
| 10/22/2024 10/22/24 | Price Changed | $643,500 | -0.8% | $187 / Sq Ft |
| 08/27/2024 08/27/24 | For Sale | $648,500 | +70.7% | $188 / Sq Ft |
| 12/29/2015 12/29/15 | Sold | $380,000 | 0.0% | $117 / Sq Ft |
| 10/19/2015 10/19/15 | Pending | -- | -- | -- |
| 02/27/2015 02/27/15 | For Sale | $380,000 | -- | $117 / Sq Ft |
Tax History Compared to Growth
Tax History
| Year | Tax Paid | Tax Assessment Tax Assessment Total Assessment is a certain percentage of the fair market value that is determined by local assessors to be the total taxable value of land and additions on the property. | Land | Improvement |
|---|---|---|---|---|
| 2024 | $4,327 | $394,240 | $86,740 | $307,500 |
| 2023 | $3,358 | $394,240 | $0 | $0 |
| 2022 | $3,358 | $394,240 | $86,740 | $307,500 |
| 2021 | $3,358 | $394,240 | $86,740 | $307,500 |
| 2020 | $3,358 | $394,240 | $86,740 | $307,500 |
| 2019 | $3,240 | $394,240 | $86,740 | $307,500 |
| 2018 | $3,240 | $394,240 | $0 | $0 |
| 2017 | $3,240 | $394,240 | $0 | $0 |
| 2015 | $523 | $66,190 | $0 | $0 |
| 2014 | $515 | $66,190 | $0 | $0 |
Agents Affiliated with this Home
-
Adam Bartholomew

Seller's Agent in 2025
Adam Bartholomew
Moorefield Real Estate LLC
(252) 544-1031
343 Total Sales
-
A
Buyer's Agent in 2025
A Non Member
A Non Member
-
F
Seller's Agent in 2015
Four Seasons TEAM
Four Seasons Sales
-
John Newcombe
J
Buyer's Agent in 2015
John Newcombe
Four Seasons Sales
(252) 903-1945
2 Total Sales
Map
Source: Hive MLS
MLS Number: 100463102
APN: 3821-13-12-9562
- 776 Cambridge Dr
- 724 Cambridge Dr
- 3328 Eggers Rd
- 4717 Gardenia Cir
- 4737 Gardenia Cir
- 4741 Gardenia Cir
- 4741 Honeysuckle Ln
- 4703 Gardenia Cir
- 2090 Eastern Ave
- 3326 Oak Leaf Dr
- 3320 Oak Leaf Dr
- 3592 Wagon Wheel Rd
- 2351 Reges Store Rd
- 1973 Reges Store Rd
- 830 S Old Carriage Rd
- 4609 Honeysuckle Ln
- 1665 S Old Carriage Rd
- 1611 S Old Carriage Rd
- 1589 S Old Carriage Rd
- 00 James Rd
