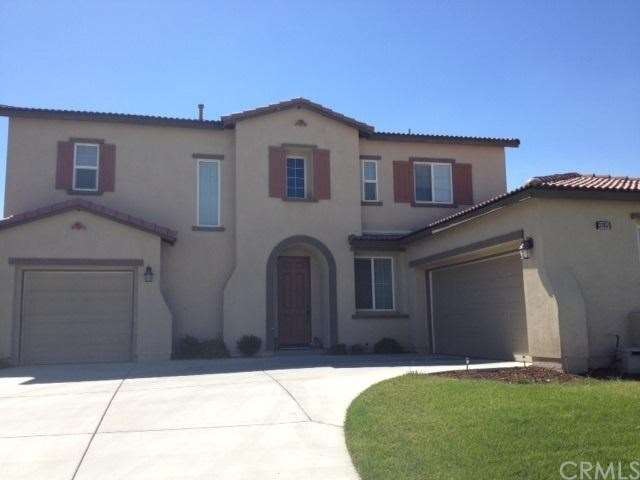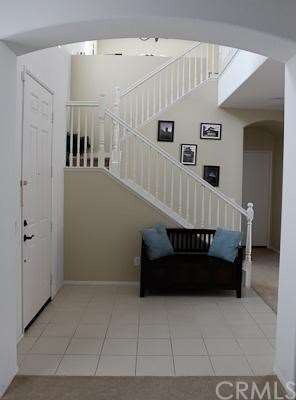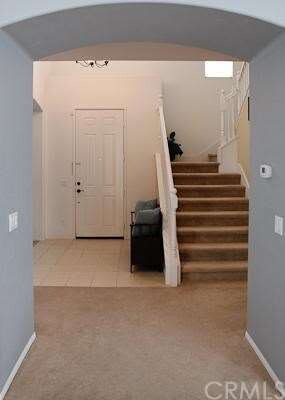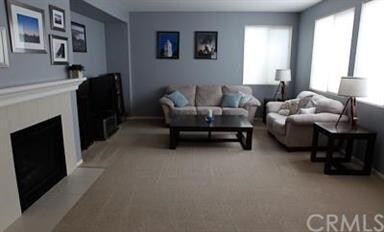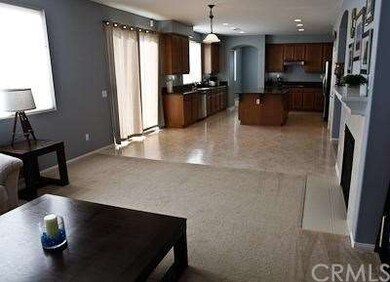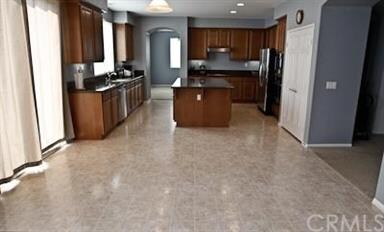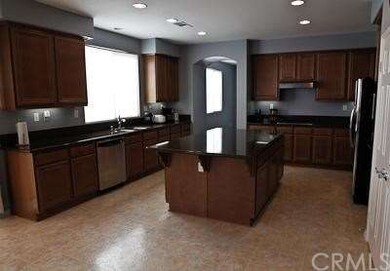
31051 Durham Dr Menifee, CA 92584
Menifee Lakes NeighborhoodHighlights
- Two Story Ceilings
- Granite Countertops
- Open to Family Room
- Loft
- Home Office
- Family Room Off Kitchen
About This Home
As of February 2020This is simply an IMMACULATE home that shows like a model. Inviting 3BD, 3BA, 2 story w/a dramatic vaulted ceiling entryway and upstairs hallway balcony. Downstairs office can easily be converted into a 4th bedroom & upstairs loft could be converted into a 5th bdrm. Located downstairs is a formal living room, home office with French doors, full bath, and split 3-car garage. Family rm w/gas fireplace opens to a large, spacious kitchen connected to a formal dining area. Great for entertaining! Kitchen has oversized center island with full cabinet storage, breakfast bar and granite counter tops. Stainless steel appliances, built in standard/convection oven and microwave. Home is wired for surround sound. Carpet rarely touched by shoes. 9foot ceilings throughout. Recessed lighting with dimmers. Wireless security system. Bathrooms have motion control light sensors. Upstairs loft is a bonus! Laundry room is upstairs with a deep sink to soak extra items. Master BDRM is private and large and has soaking tub, separate shower, extra-large walk-in closet, separate water closet, and two sinks. A must see home! Stainless steel refrigerator, front load washer and dryer, lawn mower, and garage shelving all negotiable. Square footage is taken from tax record. BTVABCOE.
Last Agent to Sell the Property
Century 21 Masters License #01845716 Listed on: 06/27/2013

Last Buyer's Agent
Ignacio Escutia
Esen Real Estate Services License #01737940
Home Details
Home Type
- Single Family
Est. Annual Taxes
- $9,327
Year Built
- Built in 2008
HOA Fees
- $81 Monthly HOA Fees
Parking
- 3 Car Attached Garage
- Parking Available
- Two Garage Doors
Home Design
- Turnkey
- Tile Roof
Interior Spaces
- 2,801 Sq Ft Home
- 2-Story Property
- Wired For Sound
- Two Story Ceilings
- Recessed Lighting
- Entryway
- Family Room with Fireplace
- Family Room Off Kitchen
- Living Room
- Dining Room
- Home Office
- Loft
- Storage
- Home Security System
Kitchen
- Open to Family Room
- Breakfast Bar
- Convection Oven
- Gas Oven
- Built-In Range
- Range Hood
- Microwave
- Kitchen Island
- Granite Countertops
Bedrooms and Bathrooms
- 3 Bedrooms
- All Upper Level Bedrooms
- Walk-In Closet
- 3 Full Bathrooms
Laundry
- Laundry Room
- Laundry on upper level
Additional Features
- Concrete Porch or Patio
- 6,970 Sq Ft Lot
- Forced Air Heating and Cooling System
Listing and Financial Details
- Tax Lot 52
- Tax Tract Number 31629
- Assessor Parcel Number 372472003
Community Details
Overview
- Keystone Pacific Property Mgmt. Association, Phone Number (949) 838-3219
Amenities
- Laundry Facilities
Ownership History
Purchase Details
Home Financials for this Owner
Home Financials are based on the most recent Mortgage that was taken out on this home.Purchase Details
Home Financials for this Owner
Home Financials are based on the most recent Mortgage that was taken out on this home.Purchase Details
Home Financials for this Owner
Home Financials are based on the most recent Mortgage that was taken out on this home.Purchase Details
Home Financials for this Owner
Home Financials are based on the most recent Mortgage that was taken out on this home.Similar Homes in the area
Home Values in the Area
Average Home Value in this Area
Purchase History
| Date | Type | Sale Price | Title Company |
|---|---|---|---|
| Grant Deed | $433,000 | Orange Coast Title | |
| Grant Deed | $425,000 | Lawyers Title | |
| Grant Deed | $310,000 | First American Title Company | |
| Grant Deed | $277,500 | Fidelity National Title |
Mortgage History
| Date | Status | Loan Amount | Loan Type |
|---|---|---|---|
| Open | $258,000 | New Conventional | |
| Previous Owner | $403,750 | New Conventional | |
| Previous Owner | $279,905 | No Value Available | |
| Previous Owner | $283,069 | VA |
Property History
| Date | Event | Price | Change | Sq Ft Price |
|---|---|---|---|---|
| 02/24/2020 02/24/20 | Sold | $433,000 | -1.6% | $155 / Sq Ft |
| 01/31/2020 01/31/20 | Pending | -- | -- | -- |
| 01/18/2020 01/18/20 | Price Changed | $439,900 | -0.9% | $157 / Sq Ft |
| 01/10/2020 01/10/20 | Price Changed | $444,000 | -0.2% | $159 / Sq Ft |
| 11/08/2019 11/08/19 | Price Changed | $445,000 | -0.9% | $159 / Sq Ft |
| 10/16/2019 10/16/19 | For Sale | $449,000 | +5.6% | $160 / Sq Ft |
| 11/08/2017 11/08/17 | Sold | $425,000 | -1.2% | $152 / Sq Ft |
| 08/15/2017 08/15/17 | Price Changed | $429,999 | -2.3% | $154 / Sq Ft |
| 07/29/2017 07/29/17 | For Sale | $439,999 | +41.9% | $157 / Sq Ft |
| 07/31/2013 07/31/13 | Sold | $310,000 | +3.5% | $111 / Sq Ft |
| 07/17/2013 07/17/13 | Pending | -- | -- | -- |
| 06/27/2013 06/27/13 | For Sale | $299,500 | -- | $107 / Sq Ft |
Tax History Compared to Growth
Tax History
| Year | Tax Paid | Tax Assessment Tax Assessment Total Assessment is a certain percentage of the fair market value that is determined by local assessors to be the total taxable value of land and additions on the property. | Land | Improvement |
|---|---|---|---|---|
| 2025 | $9,327 | $859,598 | $87,488 | $772,110 |
| 2023 | $9,327 | $455,157 | $84,092 | $371,065 |
| 2022 | $9,200 | $446,234 | $82,444 | $363,790 |
| 2021 | $9,129 | $437,485 | $80,828 | $356,657 |
| 2020 | $9,110 | $442,170 | $83,232 | $358,938 |
| 2019 | $8,950 | $433,500 | $81,600 | $351,900 |
| 2018 | $8,674 | $425,000 | $80,000 | $345,000 |
| 2017 | $7,505 | $327,431 | $73,934 | $253,497 |
| 2016 | $7,352 | $321,012 | $72,485 | $248,527 |
| 2015 | $7,263 | $316,193 | $71,398 | $244,795 |
| 2014 | $7,127 | $310,000 | $70,000 | $240,000 |
Agents Affiliated with this Home
-

Seller's Agent in 2020
Hannes Scherber
(760) 217-7566
23 Total Sales
-
K
Buyer's Agent in 2020
Kim Denny
Allison James Estates & Homes
-
M
Seller's Agent in 2017
Michelle Pham
Esen Real Estate Services
(949) 310-3522
22 Total Sales
-
N
Buyer's Agent in 2017
NoEmail NoEmail
NONMEMBER MRML
(646) 541-2551
13 in this area
5,763 Total Sales
-

Seller's Agent in 2013
Randy Thompson
Century 21 Masters
(951) 533-0363
1 in this area
8 Total Sales
-
I
Buyer's Agent in 2013
Ignacio Escutia
Esen Real Estate Services
Map
Source: California Regional Multiple Listing Service (CRMLS)
MLS Number: SW13125729
APN: 372-472-003
- 29304 Hartford Dr
- 31103 Morgan Horse St
- 31057 Tiverton Rd
- 31044 Morgan Horse St
- 29670 Saddlebred Cir
- 29409 Sugar Ct
- 29364 Bouris Dr
- 31242 Bell Mountain Rd
- 31164 Twilight Vista Dr
- 30712 View Ridge Ln
- 28867 Glencoe Ln
- 28852 Hillside Dr
- 31362 Bay Horse Way
- 30679 View Ridge Ln
- 31258 Shadow Ridge Dr
- 30528 Covecrest Cir
- 29801 Maxine Ln
- 31241 Casera Ct
- 31257 Casera Ct
- 29221 Loden Cir
