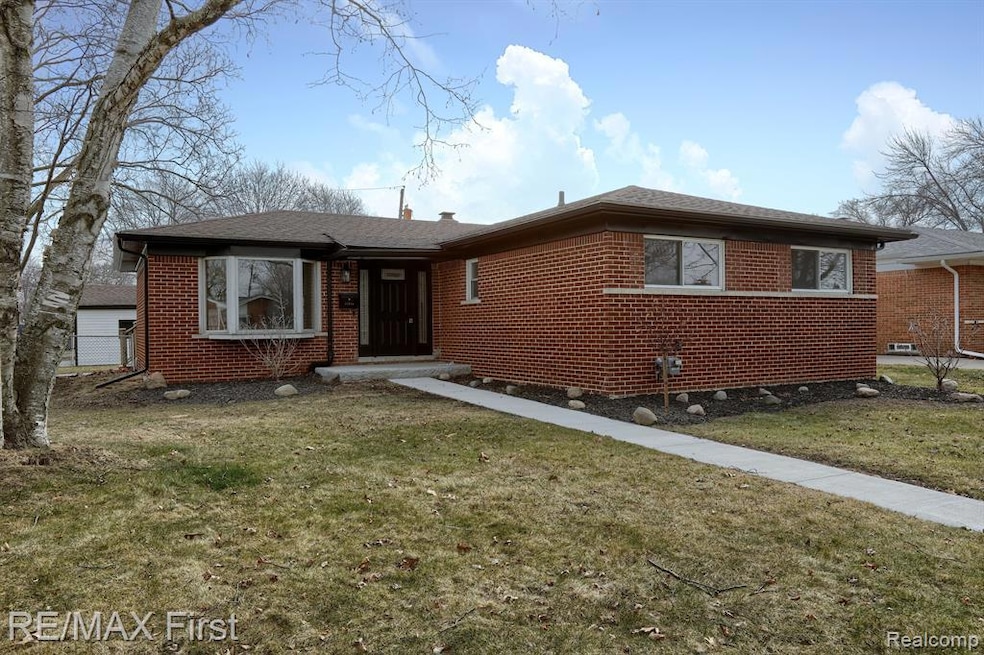
$289,900
- 3 Beds
- 2 Baths
- 1,623 Sq Ft
- 11414 Nancy Dr
- Warren, MI
A must see if you are looking in North Warren (more pictures coming on 5/27/2025). 3 bed 2 bath 1622 sqf brick ranch close to schools, shopping, hospital, freeway. Roof, kitchen window, sliding door, garage door, bath, kitchen cabinets, granite countertop and stainless-steel appliances were updated in 2014, move-in condition, House also has partially finished basement, covered patio, large porch
AbuSaleh Tarek Remirus
