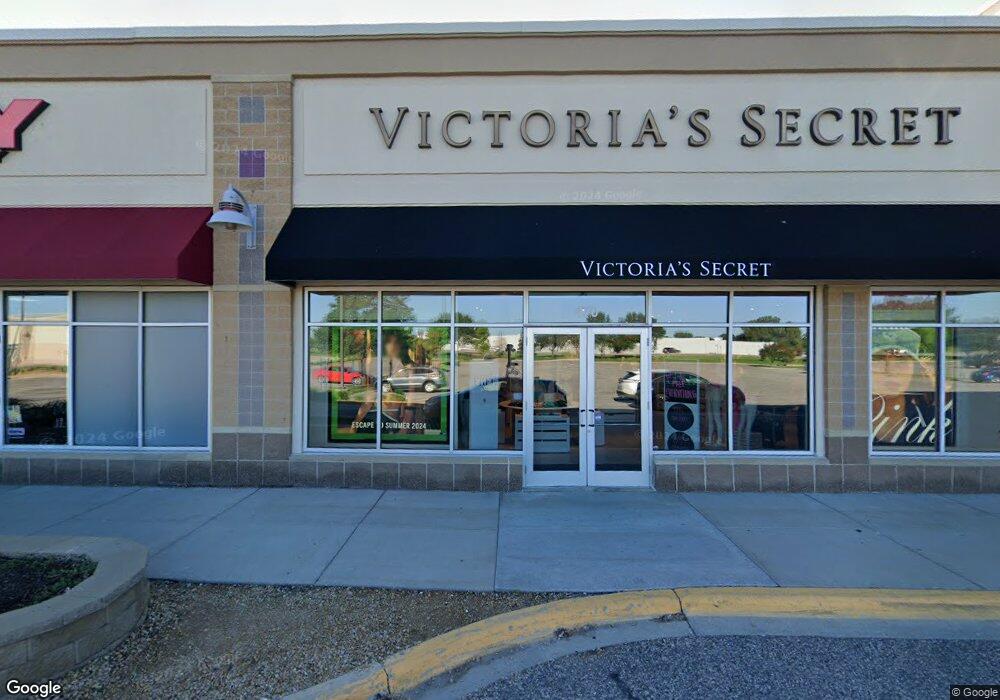3106 3106 Scotch Ln Mankato, MN 56001
Alexander Park Neighborhood
3
Beds
3
Baths
1,800
Sq Ft
4,792
Sq Ft Lot
About This Home
This home is located at 3106 3106 Scotch Ln, Mankato, MN 56001. 3106 3106 Scotch Ln is a home located in Blue Earth County with nearby schools including Washington Elementary School, Prairie Winds Middle School, and Mankato East Senior High School.
Create a Home Valuation Report for This Property
The Home Valuation Report is an in-depth analysis detailing your home's value as well as a comparison with similar homes in the area
Home Values in the Area
Average Home Value in this Area
Tax History Compared to Growth
Map
Nearby Homes
- 215 Parkway Place
- 1536 E Main St
- 950 E Main St
- 0 Tbd Woodridge Unit 7036731
- 1112 Marsh St
- 20 Camelot Dr
- 311 S Redwood Dr
- 202 Crocus Place
- 1406 Marsh St
- 130 Dillon Ave
- 122 N Plainview Ave
- 0 Agency Trail
- 516 Cardinal Place
- 315 Floral Ave
- 123 Lynn Ln Unit 14
- 121 Lynn Ln Unit 15
- 109 Lynn Ln Unit 8
- 610 E Vine St
- 122 Lynn Ln Unit 81
- 138 Lynn Ln Unit 56
- 0 Tbd Hoffman Rd
- 101 Parkway Ave
- 101-103 Parkway Ave
- 40 40 Hanten Dr
- 40 Hanten Dr
- 137 E Glencrest Dr
- 125 Apple Nook Ct
- 121 Apple Nook Ct
- 35 Hanten Dr
- 129 Apple Nook Ct
- 136 E Glencrest Dr
- 36 Hanten Dr
- 133 E Glencrest Dr
- 000 Henning Ln
- 137 Apple Nook Ct
- 113 Apple Nook Ct
- 25 Hanten Dr
- 115 Parkway Ave
- 115 Parkway Ave
- 109 Apple Nook Ct
