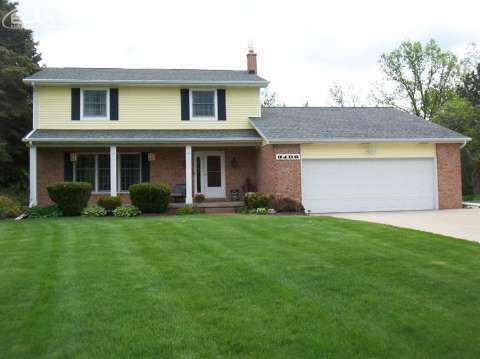3106 Beechtree Ln Flushing, MI 48433
Highlights
- Second Garage
- Deck
- 2 Car Direct Access Garage
- Colonial Architecture
- Recreation Room
- Porch
About This Home
As of August 2015Owners are being transferred ... and not happy! Come see why they hate to leave this gorgeous 2 story home that has been meticulously maintained with 4 bedrooms, 2 master suites, 3.5 baths, living and family PLUS recreation rooms. The updates include roof, kitchen, bathrooms, siding, flooring, paint - plus many more - over $40,000+. Newer stainless steel appliances included. This family was not planning to move and spared no expense on updates. Don't let this one slide by. Hurry before it's gone.
Home Details
Home Type
- Single Family
Est. Annual Taxes
Year Built
- Built in 1978
Lot Details
- 0.54 Acre Lot
- Lot Dimensions are 80x212x157x191
Home Design
- Colonial Architecture
- Brick Exterior Construction
- Poured Concrete
- Vinyl Siding
Interior Spaces
- 2,528 Sq Ft Home
- 2-Story Property
- Ceiling Fan
- Gas Fireplace
- Family Room with Fireplace
- Recreation Room
Kitchen
- Oven or Range
- Microwave
- Dishwasher
- Disposal
Flooring
- Carpet
- Ceramic Tile
Bedrooms and Bathrooms
- 4 Bedrooms
- 3 Full Bathrooms
Laundry
- Dryer
- Washer
Finished Basement
- Walk-Out Basement
- Sump Pump
- Block Basement Construction
Parking
- 2 Car Direct Access Garage
- Second Garage
- Garage Door Opener
Outdoor Features
- Deck
- Patio
- Porch
Utilities
- Forced Air Heating and Cooling System
- Humidifier
- Heating System Uses Natural Gas
- Gas Water Heater
Community Details
- Beech Tree Farms Subdivision
Listing and Financial Details
- Assessor Parcel Number 0834576009
Ownership History
Purchase Details
Purchase Details
Home Financials for this Owner
Home Financials are based on the most recent Mortgage that was taken out on this home.Purchase Details
Home Financials for this Owner
Home Financials are based on the most recent Mortgage that was taken out on this home.Purchase Details
Map
Home Values in the Area
Average Home Value in this Area
Purchase History
| Date | Type | Sale Price | Title Company |
|---|---|---|---|
| Quit Claim Deed | -- | -- | |
| Warranty Deed | $184,700 | Mason Burgess Title Agency | |
| Warranty Deed | $159,175 | Sargents Title Company | |
| Warranty Deed | $162,000 | Sargents Title Company |
Mortgage History
| Date | Status | Loan Amount | Loan Type |
|---|---|---|---|
| Previous Owner | $184,663 | Stand Alone Refi Refinance Of Original Loan | |
| Previous Owner | $155,139 | FHA |
Property History
| Date | Event | Price | Change | Sq Ft Price |
|---|---|---|---|---|
| 08/03/2015 08/03/15 | Sold | $184,700 | -2.6% | $73 / Sq Ft |
| 07/01/2015 07/01/15 | Pending | -- | -- | -- |
| 05/18/2015 05/18/15 | For Sale | $189,700 | +19.2% | $75 / Sq Ft |
| 02/17/2012 02/17/12 | Sold | $159,175 | -11.5% | $63 / Sq Ft |
| 01/17/2012 01/17/12 | Pending | -- | -- | -- |
| 09/13/2011 09/13/11 | For Sale | $179,900 | -- | $71 / Sq Ft |
Tax History
| Year | Tax Paid | Tax Assessment Tax Assessment Total Assessment is a certain percentage of the fair market value that is determined by local assessors to be the total taxable value of land and additions on the property. | Land | Improvement |
|---|---|---|---|---|
| 2024 | $1,953 | $142,800 | $0 | $0 |
| 2023 | $1,864 | $134,000 | $0 | $0 |
| 2022 | $3,097 | $116,500 | $0 | $0 |
| 2021 | $3,064 | $109,100 | $0 | $0 |
| 2020 | $1,673 | $102,500 | $0 | $0 |
| 2019 | $1,656 | $94,200 | $0 | $0 |
| 2018 | $2,869 | $82,900 | $0 | $0 |
| 2017 | $1,466 | $82,900 | $0 | $0 |
| 2016 | $2,626 | $79,300 | $0 | $0 |
| 2015 | $2,281 | $77,900 | $0 | $0 |
| 2014 | $1,333 | $73,700 | $0 | $0 |
| 2012 | -- | $70,300 | $70,300 | $0 |
Source: Michigan Multiple Listing Service
MLS Number: 30048167
APN: 08-34-576-009
- 000 Potter Rd
- 0 Winters Eave Dr Unit 50117986
- 601 S Mckinley Rd
- 261 Aberdeen Ct Unit 16
- 213 Aberdeen Ct Unit 4
- 123 Aberdeen Dr
- 2300 N Mckinley Rd
- 0000 S Seymour St
- 440 Windy Bluff
- 2394 Plainview Dr
- 8277 Hidden Creek Dr
- 3409 Ambleside Dr
- 118 S Mckinley Rd
- 3171 Misty Morning Dr
- 112 S Mckinley Rd
- 3470 Longmeadow Dr
- 406 Windmill Point Dr
- 217 W Main St
- 746 Bending Brook Dr
- 667 Bending Brook Dr

