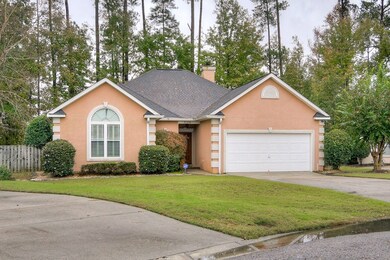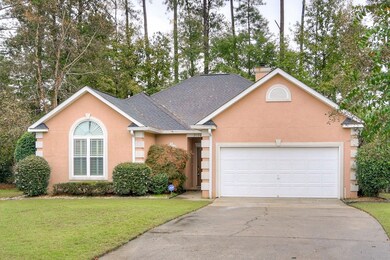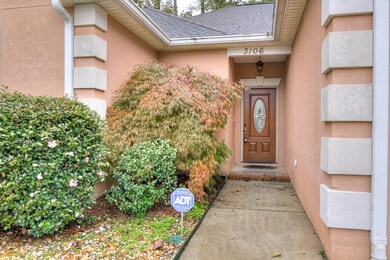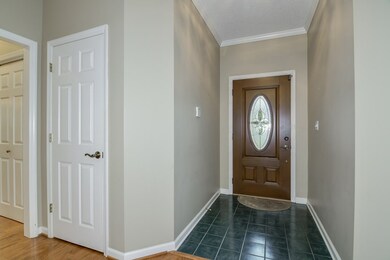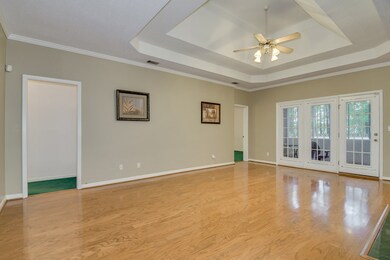
3106 Clarendon Ct Augusta, GA 30909
Belair NeighborhoodHighlights
- Clubhouse
- Deck
- Wood Flooring
- Johnson Magnet Rated 10
- Ranch Style House
- Sun or Florida Room
About This Home
As of December 2022Beautiful home, nice neighborhood, central location! This 3/2 sits on a cul de sac lot with a lush, landscaped front lawn. A wooden front door opens into tiled foyer and large great room. A tall tray ceiling adds to the spacious feel, while hardwood floors, gas fireplace, built-ins and French doors to the screened porch lend upscale character. Hardwood continues in the formal dining room, kitchen and breakfast room, which feature chandeliers; chair-rail molding; pantry; and stainless-steel fridge, dishwasher & built-in microwave. Large owner suite boasts tray ceiling, huge walk-in closet, screened porch access, and private bathroom with garden tub, separate shower, dual vanity & tile floor. Another full bath with tub/shower combo is close to secondary BRs & main living areas. BR2 is spacious with vaulted ceiling. All BRs boast ceiling fans and custom wood blinds which continue in the bathrooms and breakfast area. Serene screened porch, deck and low-maintenance yard with privacy fence!
Last Agent to Sell the Property
Jim Hadden Real Estate License #330559 Listed on: 11/05/2018
Last Buyer's Agent
Marie Clarke
Keller Williams Realty Augusta License #375458
Home Details
Home Type
- Single Family
Est. Annual Taxes
- $2,387
Year Built
- Built in 1994
Lot Details
- 8,276 Sq Ft Lot
- Privacy Fence
- Landscaped
Parking
- 2 Car Attached Garage
- Parking Pad
- Garage Door Opener
Home Design
- Ranch Style House
- Slab Foundation
- Wallpaper
- Composition Roof
- Stucco
Interior Spaces
- 1,899 Sq Ft Home
- Built-In Features
- Ceiling Fan
- Gas Log Fireplace
- Insulated Windows
- Blinds
- Insulated Doors
- Entrance Foyer
- Great Room with Fireplace
- Family Room
- Living Room
- Breakfast Room
- Dining Room
- Sun or Florida Room
Kitchen
- Eat-In Kitchen
- Electric Range
- Built-In Microwave
- Dishwasher
- Disposal
Flooring
- Wood
- Carpet
- Ceramic Tile
Bedrooms and Bathrooms
- 3 Bedrooms
- Walk-In Closet
- 2 Full Bathrooms
- Primary bathroom on main floor
- Garden Bath
Laundry
- Laundry Room
- Washer and Gas Dryer Hookup
Attic
- Attic Floors
- Pull Down Stairs to Attic
Home Security
- Home Security System
- Fire and Smoke Detector
Outdoor Features
- Deck
- Covered Patio or Porch
- Stoop
Schools
- Sue Reynolds Elementary School
- Langford Middle School
- Richmond Academy High School
Utilities
- Forced Air Heating and Cooling System
- Vented Exhaust Fan
- Heating System Uses Natural Gas
- Cable TV Available
Listing and Financial Details
- Legal Lot and Block 36 / C
- Assessor Parcel Number 040-0-132-00-0
Community Details
Overview
- Property has a Home Owners Association
- Hillcreek Subdivision
Amenities
- Clubhouse
Recreation
- Tennis Courts
- Community Pool
Ownership History
Purchase Details
Home Financials for this Owner
Home Financials are based on the most recent Mortgage that was taken out on this home.Purchase Details
Purchase Details
Home Financials for this Owner
Home Financials are based on the most recent Mortgage that was taken out on this home.Purchase Details
Home Financials for this Owner
Home Financials are based on the most recent Mortgage that was taken out on this home.Purchase Details
Purchase Details
Purchase Details
Purchase Details
Similar Homes in Augusta, GA
Home Values in the Area
Average Home Value in this Area
Purchase History
| Date | Type | Sale Price | Title Company |
|---|---|---|---|
| Warranty Deed | $279,900 | -- | |
| Warranty Deed | -- | -- | |
| Warranty Deed | $187,000 | -- | |
| Warranty Deed | $189,900 | None Available | |
| Deed | -- | -- | |
| Deed | $141,500 | -- | |
| Deed | $128,000 | -- | |
| Deed | $1,903,700 | -- |
Mortgage History
| Date | Status | Loan Amount | Loan Type |
|---|---|---|---|
| Open | $279,900 | VA | |
| Previous Owner | $182,311 | FHA | |
| Previous Owner | $183,612 | FHA | |
| Previous Owner | $151,900 | Fannie Mae Freddie Mac | |
| Previous Owner | $37,850 | Stand Alone Second |
Property History
| Date | Event | Price | Change | Sq Ft Price |
|---|---|---|---|---|
| 12/07/2022 12/07/22 | Sold | $279,900 | 0.0% | $147 / Sq Ft |
| 11/04/2022 11/04/22 | Pending | -- | -- | -- |
| 10/27/2022 10/27/22 | Price Changed | $279,900 | -2.6% | $147 / Sq Ft |
| 09/29/2022 09/29/22 | For Sale | $287,500 | +53.7% | $151 / Sq Ft |
| 01/08/2019 01/08/19 | Sold | $187,000 | -1.6% | $98 / Sq Ft |
| 11/11/2018 11/11/18 | Pending | -- | -- | -- |
| 11/05/2018 11/05/18 | For Sale | $190,000 | -- | $100 / Sq Ft |
Tax History Compared to Growth
Tax History
| Year | Tax Paid | Tax Assessment Tax Assessment Total Assessment is a certain percentage of the fair market value that is determined by local assessors to be the total taxable value of land and additions on the property. | Land | Improvement |
|---|---|---|---|---|
| 2024 | $321 | $112,704 | $17,600 | $95,104 |
| 2023 | $321 | $111,960 | $17,560 | $94,400 |
| 2022 | $3,043 | $97,578 | $17,600 | $79,978 |
| 2021 | $2,712 | $78,128 | $17,600 | $60,528 |
| 2020 | $2,566 | $78,128 | $17,600 | $60,528 |
| 2019 | $2,691 | $73,578 | $17,600 | $55,978 |
| 2018 | $2,711 | $73,578 | $17,600 | $55,978 |
| 2017 | $1,118 | $73,578 | $17,600 | $55,978 |
| 2016 | $1,119 | $73,578 | $17,600 | $55,978 |
| 2015 | $1,119 | $73,578 | $17,600 | $55,978 |
| 2014 | $1,118 | $73,578 | $17,600 | $55,978 |
Agents Affiliated with this Home
-
C
Seller's Agent in 2022
Carla Dabrowski
EXP Realty, LLC
-
Shane Yeager

Buyer's Agent in 2022
Shane Yeager
Braun Properties, LLC
(706) 726-1316
5 in this area
114 Total Sales
-
Jim Hadden

Seller's Agent in 2019
Jim Hadden
Jim Hadden Real Estate
(706) 627-7724
25 in this area
822 Total Sales
-
M
Buyer's Agent in 2019
Marie Clarke
Keller Williams Realty Augusta
Map
Source: REALTORS® of Greater Augusta
MLS Number: 434208
APN: 0400132000
- 1215 Brookstone Way
- 3023 Hillcreek Dr
- 1230 Brookstone Way
- 5102 Wheeler Lake Rd
- 1133 Brookstone Way
- 5131 Wheeler Lake Rd
- 1125 Brookstone Way
- 5034 Wheeler Lake Rd
- 1411 Feldspar Ct
- 1404 Feldspar Ct
- 5226 Aruba Cir
- 2631 Chaucer Dr
- 2949 Hillcreek Dr
- 113 Barts Dr
- 2003 Caton Dr
- 107 Barts Dr
- 308 Nevis Dr
- 4005 Calypso Dr
- 300 Nevis Dr
- 1402 Marks Church Rd

