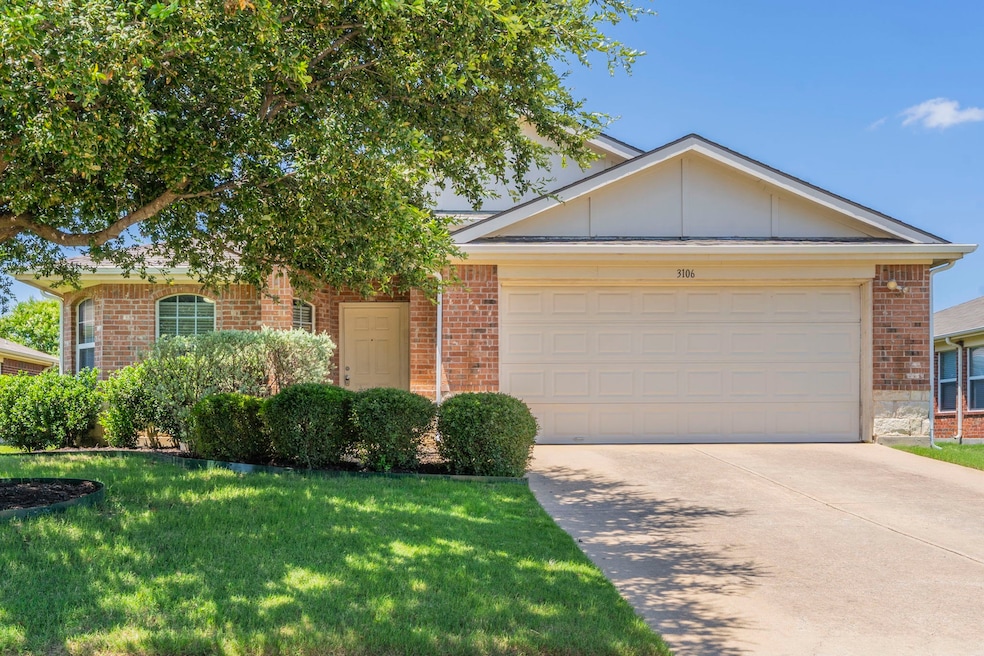
Estimated payment $2,957/month
Highlights
- Open Floorplan
- Wood Burning Stove
- Vaulted Ceiling
- R V Groves Elementary School Rated A
- Contemporary Architecture
- Granite Countertops
About This Home
Super UP-Graded Custom Home in sought after Sage Creek. NEW LVP flooring, freshly painted, NEW stainless steel Range, Microwave, and Dishwasher with beautiful NEW Granite Counter-Tops. NEW kitchen lighting, NEW kitchen sink and faucet. Open floorplan with spacious living area and wood burning fireplace. NEW bathroom accessories, NEW plumbing fixtures, NEW lighting, NEW elongated toilets, NEW bathroom sinks, double sinks in both baths, and NEW faucets. The primary bathroom has a NEW re-mastered separate shower> features a garden tub, and large walk-in closet. Front entry office, split bedroom concept, and every 2-inch faux white window blind in the home is new. NEW ceiling fans added to secondary bedrooms. BRAND NEW HVAC system inside and out. NEW ROOF with 10 year warranty. Brand NEW back door and jamb. Community pool with playground, tennis courts, greenbelt, park, and clubhouse.
WOW!!
Listing Agent
BRG & Associates Brokerage Phone: 972-442-7508 License #0530652 Listed on: 06/19/2025
Home Details
Home Type
- Single Family
Est. Annual Taxes
- $7,569
Year Built
- Built in 2004
Lot Details
- 6,970 Sq Ft Lot
- Wood Fence
- Landscaped
- Interior Lot
- Sprinkler System
- Private Yard
- Back Yard
HOA Fees
- $43 Monthly HOA Fees
Parking
- 2 Car Attached Garage
- Inside Entrance
- Common or Shared Parking
- Front Facing Garage
- Garage Door Opener
- Driveway
Home Design
- Contemporary Architecture
- Traditional Architecture
- Brick Exterior Construction
- Slab Foundation
- Composition Roof
Interior Spaces
- 2,033 Sq Ft Home
- 1-Story Property
- Open Floorplan
- Built-In Features
- Vaulted Ceiling
- Ceiling Fan
- Wood Burning Stove
- Fireplace With Gas Starter
- Window Treatments
- Washer and Electric Dryer Hookup
Kitchen
- Eat-In Kitchen
- Electric Range
- Microwave
- Dishwasher
- Kitchen Island
- Granite Countertops
- Disposal
Flooring
- Ceramic Tile
- Luxury Vinyl Plank Tile
Bedrooms and Bathrooms
- 4 Bedrooms
- Walk-In Closet
- 2 Full Bathrooms
- Double Vanity
- Low Flow Plumbing Fixtures
Home Security
- Home Security System
- Fire and Smoke Detector
Eco-Friendly Details
- Energy-Efficient Appliances
Outdoor Features
- Covered Patio or Porch
- Rain Gutters
Schools
- Groves Elementary School
- Wylie High School
Utilities
- Central Heating and Cooling System
- Heat Pump System
- Gas Water Heater
- High Speed Internet
- Cable TV Available
Listing and Financial Details
- Legal Lot and Block 7 / H
- Assessor Parcel Number R815800H00701
Community Details
Overview
- Association fees include all facilities
- Sage Creek HOA
- Sage Creek Ph Vii Subdivision
Recreation
- Community Pool
Map
Home Values in the Area
Average Home Value in this Area
Tax History
| Year | Tax Paid | Tax Assessment Tax Assessment Total Assessment is a certain percentage of the fair market value that is determined by local assessors to be the total taxable value of land and additions on the property. | Land | Improvement |
|---|---|---|---|---|
| 2023 | $7,569 | $369,566 | $95,000 | $274,566 |
| 2022 | $7,774 | $354,365 | $95,000 | $259,365 |
| 2021 | $6,423 | $273,000 | $70,000 | $203,000 |
| 2020 | $6,095 | $245,447 | $60,000 | $185,447 |
| 2019 | $6,540 | $248,854 | $60,000 | $188,854 |
| 2018 | $6,224 | $231,126 | $60,000 | $171,126 |
| 2017 | $6,061 | $225,043 | $55,000 | $170,043 |
| 2016 | $5,598 | $201,457 | $45,000 | $156,457 |
| 2015 | $4,574 | $178,816 | $35,000 | $143,816 |
Property History
| Date | Event | Price | Change | Sq Ft Price |
|---|---|---|---|---|
| 08/03/2025 08/03/25 | Price Changed | $419,000 | -1.2% | $206 / Sq Ft |
| 07/18/2025 07/18/25 | Price Changed | $424,000 | -1.2% | $209 / Sq Ft |
| 06/19/2025 06/19/25 | For Sale | $429,000 | -- | $211 / Sq Ft |
Purchase History
| Date | Type | Sale Price | Title Company |
|---|---|---|---|
| Interfamily Deed Transfer | -- | None Available | |
| Vendors Lien | -- | Stnt |
Mortgage History
| Date | Status | Loan Amount | Loan Type |
|---|---|---|---|
| Open | $115,992 | Purchase Money Mortgage |
Similar Homes in Wylie, TX
Source: North Texas Real Estate Information Systems (NTREIS)
MLS Number: 20970380
APN: R-8158-00H-0070-1
- 3110 Connor Ln
- 3108 Bryce Dr
- 3402 Forsythia Dr
- 3013 Eastwood Dr
- 3003 Margot Ct
- 3002 Eastwood Dr
- 3105 Admiral Dr
- 716 Riverhead Dr
- 3203 Kingsbrook Dr
- 802 Appalachian Dr
- 3111 Candlebrook Dr
- 3103 Edgebrook Ct
- 211 Wooded Creek Ave
- 315 Gum Tree Way
- 501 Cave River Dr
- 313 Silvery Pine Ave
- 3017 Eagle Mountain Dr
- 3600 Lombardy Dr
- 3102 Savoy Ct
- Iris Plan at Wooded Creek
- 3110 Eastwood Dr
- 3206 Kingsbrook Dr
- 3302 Edgebrook Ct
- 3108 Eagle Mountain Dr
- 3209 Rainburst Ln
- 3006 Springwell Pkwy
- 206 Charleston Dr
- 306 Trenton Dr
- 202 Waterwood Dr
- 520 Smoke Tree Dr
- 445 Whitewing Ln
- 416 Creekside Dr
- 201 Waterford Dr
- 1021 Pampa Dr
- 729 Steppe Dr
- 3400 Mcmillen Rd
- 232 Whitewing Ln
- 3312 Francis Dr
- 1609 Kennedy Dr
- 120 Timber Ridge Dr






