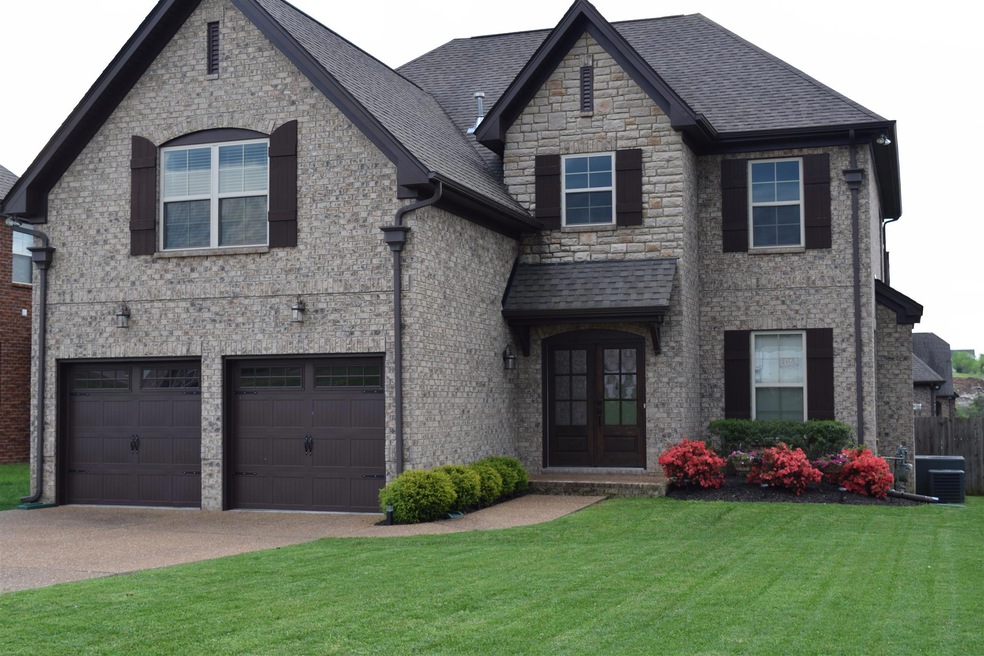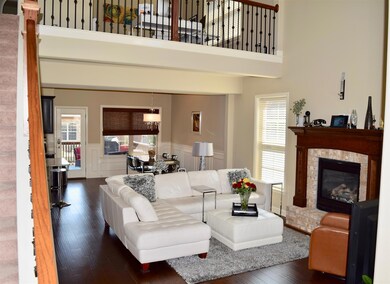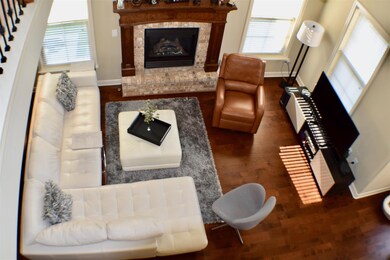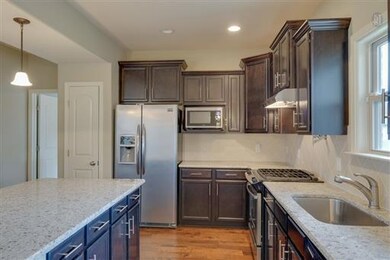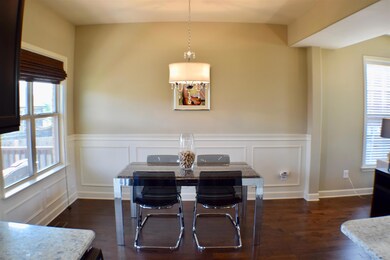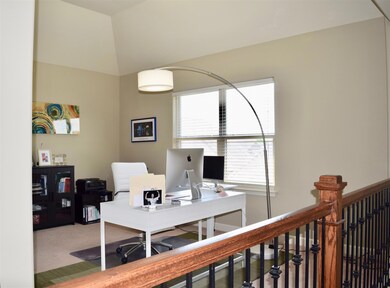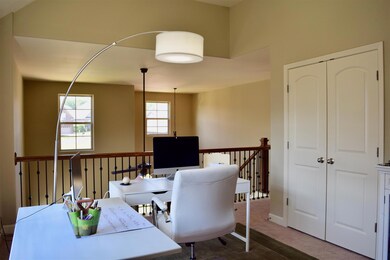
3106 Hidden Creek Dr Mount Juliet, TN 37122
Highlights
- Wood Flooring
- Separate Formal Living Room
- Covered Deck
- Stoner Creek Elementary School Rated A
- 2 Car Attached Garage
- Cooling Available
About This Home
As of September 2022Wow factor X 10! Absolutely stunning 4 or 5 bedroom home in desirable Stonehollow with gorgeous hardwoods*Exceptional kitchen with contrasting cabinetry and granite*Unbelievable master bath with walk-through shower*Open and bright floor plan. Priced to sell!!
Last Agent to Sell the Property
Benchmark Realty, LLC License # 336881 Listed on: 06/06/2019

Home Details
Home Type
- Single Family
Est. Annual Taxes
- $2,485
Year Built
- Built in 2012
Lot Details
- 7,841 Sq Ft Lot
- Lot Dimensions are 65 x 124.05
- Privacy Fence
HOA Fees
- $32 Monthly HOA Fees
Parking
- 2 Car Attached Garage
- Garage Door Opener
Home Design
- Brick Exterior Construction
Interior Spaces
- 2,770 Sq Ft Home
- Property has 2 Levels
- Ceiling Fan
- Separate Formal Living Room
- Wood Flooring
- Crawl Space
Bedrooms and Bathrooms
- 4 Bedrooms | 1 Main Level Bedroom
Outdoor Features
- Covered Deck
Schools
- Elzie D. Patton Elementary School
- Mt. Juliet Middle School
- Mt Juliet High School
Utilities
- Cooling Available
- Central Heating
Community Details
- $250 One-Time Secondary Association Fee
- Stonehollow Sub Ph 3 Sec 2 Subdivision
Listing and Financial Details
- Assessor Parcel Number 054N C 02900 000
Ownership History
Purchase Details
Home Financials for this Owner
Home Financials are based on the most recent Mortgage that was taken out on this home.Purchase Details
Home Financials for this Owner
Home Financials are based on the most recent Mortgage that was taken out on this home.Purchase Details
Home Financials for this Owner
Home Financials are based on the most recent Mortgage that was taken out on this home.Purchase Details
Home Financials for this Owner
Home Financials are based on the most recent Mortgage that was taken out on this home.Purchase Details
Purchase Details
Similar Homes in the area
Home Values in the Area
Average Home Value in this Area
Purchase History
| Date | Type | Sale Price | Title Company |
|---|---|---|---|
| Warranty Deed | $590,000 | Birthright Title | |
| Warranty Deed | $400,000 | None Available | |
| Warranty Deed | $350,000 | -- | |
| Warranty Deed | $279,900 | -- | |
| Special Warranty Deed | $110,000 | -- | |
| Warranty Deed | $424,000 | -- |
Mortgage History
| Date | Status | Loan Amount | Loan Type |
|---|---|---|---|
| Open | $413,000 | New Conventional | |
| Previous Owner | $30,000 | New Conventional | |
| Previous Owner | $251,910 | Commercial | |
| Previous Owner | $396,000 | Commercial |
Property History
| Date | Event | Price | Change | Sq Ft Price |
|---|---|---|---|---|
| 09/22/2022 09/22/22 | Sold | $590,000 | +5.4% | $213 / Sq Ft |
| 08/12/2022 08/12/22 | Pending | -- | -- | -- |
| 08/11/2022 08/11/22 | For Sale | $559,900 | +40.0% | $202 / Sq Ft |
| 11/22/2019 11/22/19 | Sold | $400,000 | -8.7% | $144 / Sq Ft |
| 09/19/2019 09/19/19 | Pending | -- | -- | -- |
| 06/06/2019 06/06/19 | For Sale | $437,900 | +25.1% | $158 / Sq Ft |
| 11/16/2018 11/16/18 | Off Market | $350,000 | -- | -- |
| 10/17/2018 10/17/18 | For Sale | $387,910 | +10.8% | $140 / Sq Ft |
| 06/29/2016 06/29/16 | Sold | $350,000 | +25.0% | $126 / Sq Ft |
| 07/27/2015 07/27/15 | Off Market | $279,900 | -- | -- |
| 05/13/2015 05/13/15 | For Sale | $95,000 | -66.1% | $39 / Sq Ft |
| 03/05/2013 03/05/13 | Sold | $279,900 | -- | $116 / Sq Ft |
Tax History Compared to Growth
Tax History
| Year | Tax Paid | Tax Assessment Tax Assessment Total Assessment is a certain percentage of the fair market value that is determined by local assessors to be the total taxable value of land and additions on the property. | Land | Improvement |
|---|---|---|---|---|
| 2024 | $2,225 | $116,575 | $22,500 | $94,075 |
| 2022 | $2,225 | $116,575 | $22,500 | $94,075 |
| 2021 | $2,354 | $116,575 | $22,500 | $94,075 |
| 2020 | $2,488 | $116,575 | $22,500 | $94,075 |
| 2019 | $308 | $92,550 | $20,000 | $72,550 |
| 2018 | $2,485 | $92,550 | $20,000 | $72,550 |
| 2017 | $2,485 | $92,550 | $20,000 | $72,550 |
| 2016 | $2,485 | $92,550 | $20,000 | $72,550 |
| 2015 | $2,564 | $92,550 | $20,000 | $72,550 |
| 2014 | $2,144 | $77,386 | $0 | $0 |
Agents Affiliated with this Home
-

Seller's Agent in 2022
Tiffany Bippus
Real Broker
(423) 262-9595
6 in this area
34 Total Sales
-

Buyer's Agent in 2022
Christopher Long
Keller Williams Realty Mt. Juliet
(615) 708-8402
37 in this area
88 Total Sales
-

Seller's Agent in 2019
Kelly Donovan
Benchmark Realty, LLC
(216) 338-3678
37 Total Sales
-

Seller's Agent in 2016
Sherri Hoskins
Benchmark Realty, LLC
(615) 585-0657
3 in this area
80 Total Sales
-
C
Buyer's Agent in 2016
Cindy Jacobsen
Haven Real Estate
(615) 672-1199
2 Total Sales
-

Seller's Agent in 2013
Greg Welton
Celebration Homes
(615) 414-5328
45 Total Sales
Map
Source: Realtracs
MLS Number: 2048634
APN: 054N-C-029.00
- 1050 Stonehollow Way
- 4015 Sleepyhollow Way
- 3016 Clyde Cir
- 243 Croft Way
- 27 Yearling Way
- 606 Sire Ave
- 463 Tomlinson Pointe Dr
- 467 Tomlinson Pointe Dr
- 445 Tomlinson Pointe Dr
- 469 Tomlinson Pointe Dr
- 3289 Tomlinson Pointe Dr
- 3188 Tomlinson Pointe Dr
- 2822 Tomlinson Pointe Dr
- 443 Tomlinson Pointe Dr
- 471 Tomlinson Pointe Dr
- 1113 Codah Dr
- 1109 Codah Dr
- 462 Tomlinson Pointe Dr
- 1107 Codah Dr
- 458 Tomlinson Pointe Dr
