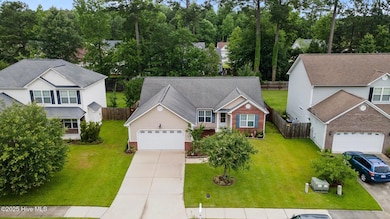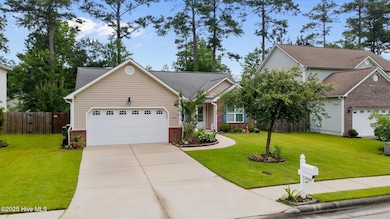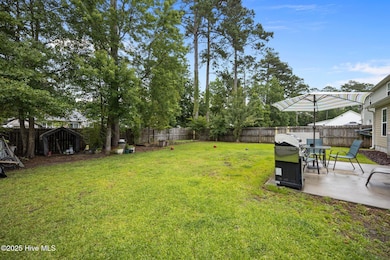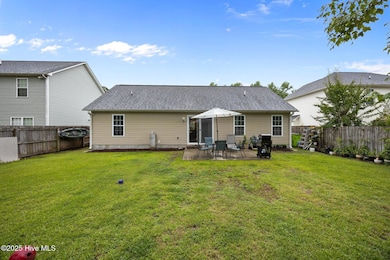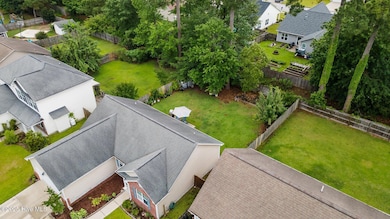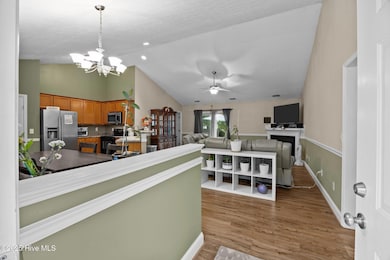3106 John Willis Rd New Bern, NC 28562
Estimated payment $1,625/month
Highlights
- Fenced Yard
- Combination Dining and Living Room
- Carpet
- Creekside Elementary School Rated A-
- Ceiling Fan
- Heating Available
About This Home
**Lender credit of $2000.00 for qualifying buyers!,Use to buy down your interest rate or for closing costs! ** This amazing house is ready for new owners! Welcome to 3106 John Willis rd in the sought after Creekside Elementary school district and neighborhood of Longleaf Pines- featuring sidewalks and community playground! Quick commute to MCAS Cherry point and near grocery store, gas station, bank, restaurant, gyms, large public recreation park and more! This 3 bedroom, 2 full bathroom home has been well maintained and has only has one owner! As you enter you will feel right at home with inviting neutral colors and LVP flooring throughout main living areas. Open concept with dining, living and kitchen combination. The kitchen features an eat- at- bar overlooking the living room. The Split bedroom floorplan makes for privacy and convenience. Enjoy the outdoors this summer in your great sized backyard with trees and fence offering privacy and shade. The concrete patio is great for grilling and patio furniture! Complete with a two car garage for storage and parking! From start to finish, this house checks all the boxes and is a great value! Schedule a tour today, this house will not a last long!
Listing Agent
Danielle Eason
Keller Williams Crystal Coast License #306717 Listed on: 06/07/2025
Home Details
Home Type
- Single Family
Year Built
- Built in 2010
Lot Details
- Fenced Yard
- Wood Fence
Parking
- 2
Home Design
- Brick Exterior Construction
- Shingle Roof
- Composition Roof
- Vinyl Siding
Interior Spaces
- 1-Story Property
- Furnished or left unfurnished upon request
- Ceiling Fan
- Blinds
- Combination Dining and Living Room
Flooring
- Carpet
- Laminate
- Vinyl
Schools
- Creekside Elementary School
- New Bern High School
Utilities
- Heating Available
- Electric Water Heater
- Municipal Trash
- Cable TV Available
Listing and Financial Details
- Tax Lot 87
Map
Home Values in the Area
Average Home Value in this Area
Tax History
| Year | Tax Paid | Tax Assessment Tax Assessment Total Assessment is a certain percentage of the fair market value that is determined by local assessors to be the total taxable value of land and additions on the property. | Land | Improvement |
|---|---|---|---|---|
| 2025 | $1,270 | $193,560 | $35,000 | $158,560 |
| 2024 | $1,291 | $193,560 | $35,000 | $158,560 |
| 2023 | $1,266 | $193,560 | $35,000 | $158,560 |
| 2022 | $986 | $135,460 | $30,000 | $105,460 |
| 2021 | $985 | $135,460 | $30,000 | $105,460 |
| 2020 | $987 | $135,460 | $30,000 | $105,460 |
| 2019 | $1,484 | $135,460 | $30,000 | $105,460 |
| 2018 | $1,406 | $135,460 | $30,000 | $105,460 |
| 2017 | $1,390 | $135,460 | $30,000 | $105,460 |
| 2016 | $1,390 | $139,720 | $30,000 | $109,720 |
| 2015 | $1,262 | $139,720 | $30,000 | $109,720 |
| 2014 | $1,262 | $139,720 | $30,000 | $109,720 |
Property History
| Date | Event | Price | List to Sale | Price per Sq Ft |
|---|---|---|---|---|
| 11/04/2025 11/04/25 | Price Changed | $289,000 | -2.0% | $217 / Sq Ft |
| 08/14/2025 08/14/25 | Price Changed | $295,000 | -1.5% | $221 / Sq Ft |
| 07/09/2025 07/09/25 | Price Changed | $299,500 | -0.2% | $225 / Sq Ft |
| 06/07/2025 06/07/25 | For Sale | $300,000 | -- | $225 / Sq Ft |
Purchase History
| Date | Type | Sale Price | Title Company |
|---|---|---|---|
| Warranty Deed | $158,000 | None Available | |
| Deed | $120,000 | None Available | |
| Deed | $2,000,000 | None Available | |
| Warranty Deed | $757,000 | None Available |
Mortgage History
| Date | Status | Loan Amount | Loan Type |
|---|---|---|---|
| Open | $161,350 | VA | |
| Previous Owner | $120,000 | Construction | |
| Previous Owner | $2,500,000 | Construction | |
| Previous Owner | $600,000 | Future Advance Clause Open End Mortgage |
Source: Hive MLS
MLS Number: 100512275
APN: 7-104-A -087
- 3107 John Willis Rd
- 3106 Drew Ave
- 3204 Drew Ave
- 2916 Judge Manly Dr
- 1013 Abby Leigh Ave
- 2022 Brighton Dr
- 2020 Brighton Dr
- 2009 Brighton Dr
- 2935 Judge Manly Dr
- 1009 Brighton Dr
- 1004 Brighton Dr
- 1007 Exeter Place
- 3083 Bettye Gresham Ln
- 1006 Exeter Place
- 2940 Judge Manly Dr
- 1008 Exeter Place
- 4042 Reunion Pointe Ln
- 3907 Reunion Pointe Ln
- 3406 Old Airport Rd
- 11 Bullens Creek Dr
- 3103 Drew Ave
- 3112 Catarina Ln
- 2806 Weathersby Dr
- 1090 Summersweet Dr
- 158 Oakley Dr
- 4111 Ocracoke Ct
- 300 Battleground Ave
- 2029 Bluewater Blvd
- 108 Luke Ct
- 220 Tree Ln
- 419 Lafitte Way
- 714 San Juan Rd
- 1106 Navidad Bank Ct
- 6313 Cardinal Dr
- 3102 Country Club Rd
- 454 Crump Farm Rd
- 6109 Schooner Ct
- 2039 Royal Pines Dr
- 414 Peregrine Ridge Dr
- 914 Muirfield Place
