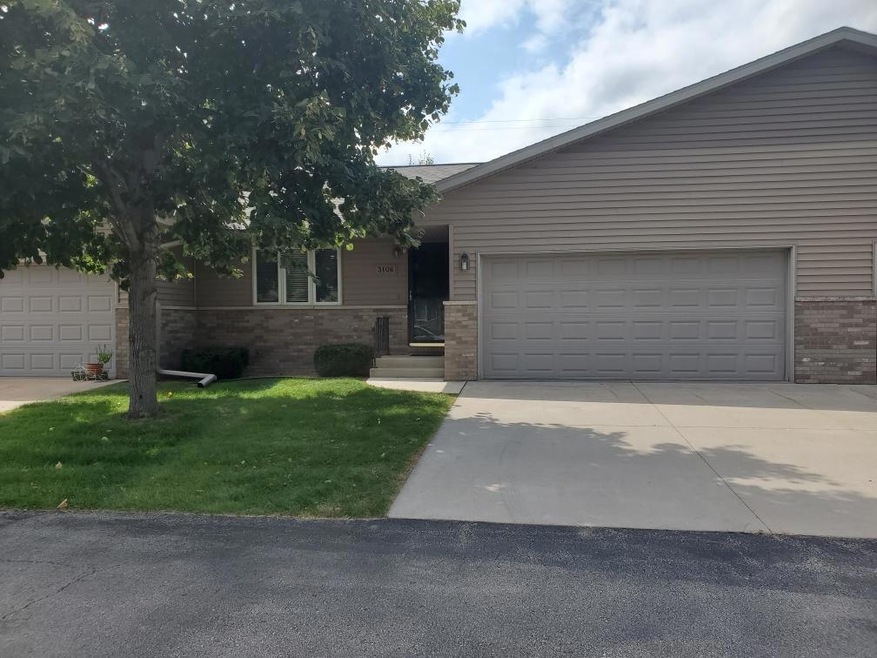
3106 Linden Dr Unit 9 La Crosse, WI 54601
Highlights
- 2 Car Attached Garage
- 1-Story Property
- Forced Air Heating and Cooling System
- Bathtub with Shower
About This Home
As of August 2024Great location for Condo living. Away from roadway noise this extremely well maintained condo is tucked away off South 33rd St. LaCrosse. Easy access to grocery stores, restaurants and the walking/bike trail of Pammel Creek. Every aspect of handicap accessibility on the 1088 sq. ft. main level yet plenty of additional finished off space in the lower level for family or guests. Sliding patio doors off the kitchen lead to a nice sized deck with plenty of green space to enjoy the back yard that someone else mows. This condo is perfect for any age buyer. Low interest rates to make ownership more affordable than renting and easy maintenance for allowing the ability to travel for extended periods of time. And of course there is main floor laundry. : )
Last Agent to Sell the Property
Century 21 Affiliated License #11635-94 Listed on: 08/24/2021

Property Details
Home Type
- Condominium
Est. Annual Taxes
- $4,091
Year Built
- Built in 1999
HOA Fees
- $210 Monthly HOA Fees
Parking
- 2 Car Attached Garage
Home Design
- Brick Exterior Construction
- Vinyl Siding
Interior Spaces
- 1,088 Sq Ft Home
- 1-Story Property
Kitchen
- Microwave
- Dishwasher
- Disposal
Bedrooms and Bathrooms
- 2 Bedrooms
- Dual Entry to Primary Bathroom
- 2 Full Bathrooms
- Bathtub with Shower
- Primary Bathroom includes a Walk-In Shower
Laundry
- Dryer
- Washer
Finished Basement
- Basement Fills Entire Space Under The House
- Sump Pump
Utilities
- Forced Air Heating and Cooling System
- Heating System Uses Natural Gas
Community Details
Overview
- 43 Units
- Linden Park Condos
Pet Policy
- Pets Allowed
Ownership History
Purchase Details
Home Financials for this Owner
Home Financials are based on the most recent Mortgage that was taken out on this home.Purchase Details
Home Financials for this Owner
Home Financials are based on the most recent Mortgage that was taken out on this home.Purchase Details
Similar Homes in La Crosse, WI
Home Values in the Area
Average Home Value in this Area
Purchase History
| Date | Type | Sale Price | Title Company |
|---|---|---|---|
| Warranty Deed | $275,000 | Bridge Point Title Llc | |
| Deed | $196,500 | None Available | |
| Personal Reps Deed | $150,000 | None Available |
Mortgage History
| Date | Status | Loan Amount | Loan Type |
|---|---|---|---|
| Previous Owner | $155,200 | New Conventional |
Property History
| Date | Event | Price | Change | Sq Ft Price |
|---|---|---|---|---|
| 08/27/2024 08/27/24 | Sold | $275,000 | 0.0% | $158 / Sq Ft |
| 07/30/2024 07/30/24 | Pending | -- | -- | -- |
| 07/29/2024 07/29/24 | For Sale | $275,000 | +39.9% | $158 / Sq Ft |
| 11/04/2021 11/04/21 | Sold | $196,500 | 0.0% | $181 / Sq Ft |
| 10/01/2021 10/01/21 | Pending | -- | -- | -- |
| 08/24/2021 08/24/21 | For Sale | $196,500 | -- | $181 / Sq Ft |
Tax History Compared to Growth
Tax History
| Year | Tax Paid | Tax Assessment Tax Assessment Total Assessment is a certain percentage of the fair market value that is determined by local assessors to be the total taxable value of land and additions on the property. | Land | Improvement |
|---|---|---|---|---|
| 2023 | $4,151 | $217,400 | $14,400 | $203,000 |
| 2022 | $3,977 | $217,400 | $14,400 | $203,000 |
| 2021 | $4,477 | $184,800 | $14,400 | $170,400 |
| 2020 | $4,091 | $169,300 | $14,400 | $154,900 |
| 2019 | $4,047 | $169,300 | $14,400 | $154,900 |
| 2018 | $3,382 | $125,200 | $14,400 | $110,800 |
| 2017 | $3,431 | $125,200 | $14,400 | $110,800 |
| 2016 | $3,643 | $125,200 | $14,400 | $110,800 |
| 2015 | $3,437 | $125,200 | $14,400 | $110,800 |
| 2014 | $3,418 | $125,200 | $14,400 | $110,800 |
| 2013 | $3,522 | $125,200 | $14,400 | $110,800 |
Agents Affiliated with this Home
-
Jennifer Vogelsberg
J
Seller's Agent in 2024
Jennifer Vogelsberg
@properties La Crosse
(608) 792-9952
91 Total Sales
-
Spencer Hegenbarth

Buyer's Agent in 2024
Spencer Hegenbarth
RE/MAX
(608) 797-4993
113 Total Sales
-
Mary Scheel
M
Seller's Agent in 2021
Mary Scheel
Century 21 Affiliated
(608) 386-8708
16 Total Sales
-
Renee Dettmann

Buyer's Agent in 2021
Renee Dettmann
Results Realty
(941) 343-7875
18 Total Sales
Map
Source: Metro MLS
MLS Number: 1759705
APN: 017-040371-090
- 3122 29th Ct S
- 2933 Leonard St
- 3501 Leonard St
- 3327 Birch St
- 2802 31st St S
- 3506 33rd St S
- 3509 29th Ct S
- 2926 Mesa Grande Place
- 2631 Ward Ave
- 2921 Glendale Ave
- 2525 Losey Blvd S
- 2424 Glendale Ave
- 4625 Mormon Coulee Rd Unit 116
- 4625 Mormon Coulee Rd
- 4106 Markle Rd
- 3446 Woodbridge Ct
- 4325 Verchota St
- 2108 29th St S
- 4111 Bank Dr
- 4416 Markle Rd
