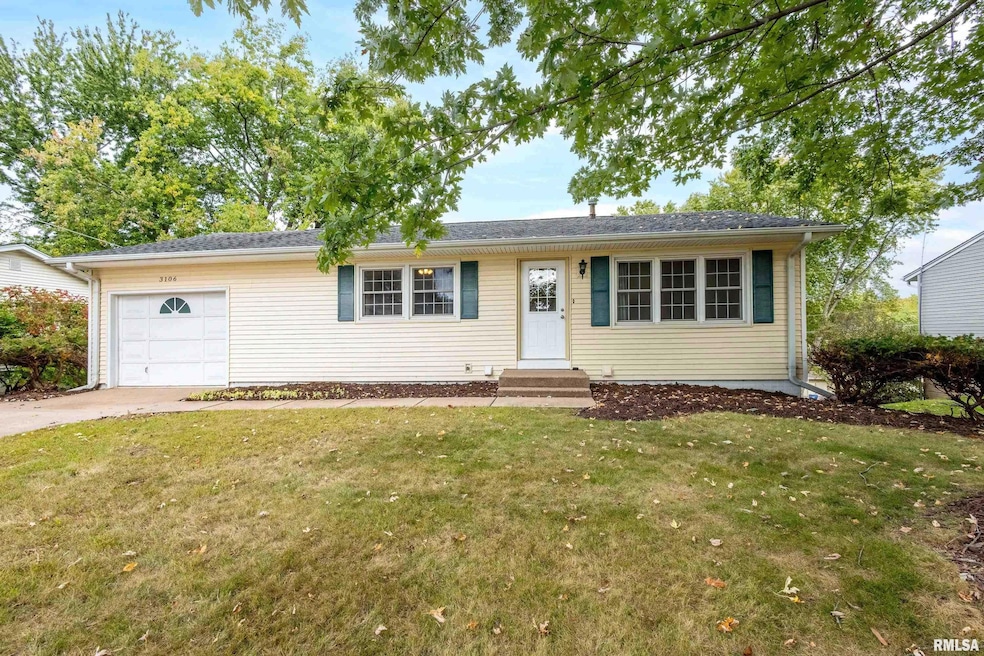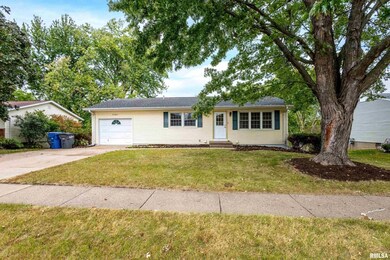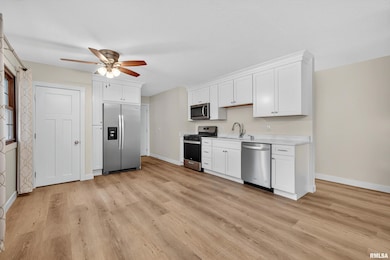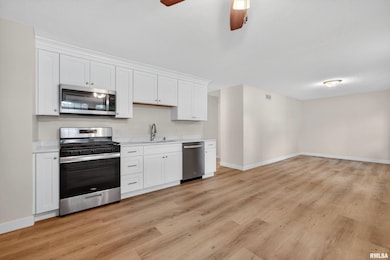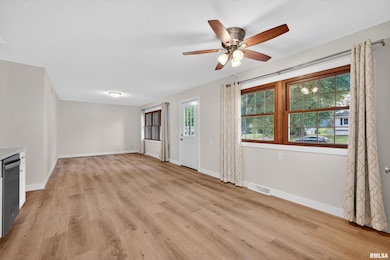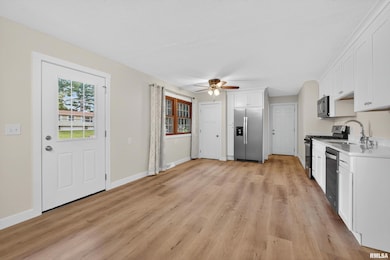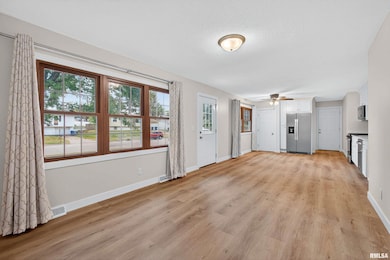3106 Maplecrest Rd Bettendorf, IA 52722
3
Beds
3
Baths
1,800
Sq Ft
1973
Built
Highlights
- 1 Car Attached Garage
- Riverdale Heights Elementary Rated A
- Central Air
About This Home
Lovely 3-bedroom 2.5 bath Bettendorf home for rent PV schools. Newly updated home is ready for you. Walkout backyard, attached 1 car garage. This location is fantastic location close to dining, grocery shopping, schools and more! Very easy to show.
Listing Agent
RE/MAX Concepts Bettendorf Brokerage Email: katiesommers@rivercitiesqc.com License #B41566000/471.018809 Listed on: 10/15/2025

Home Details
Home Type
- Single Family
Est. Annual Taxes
- $2,754
Year Built
- 1973
Home Design
- 1,800 Sq Ft Home
- Poured Concrete
Kitchen
- Range
- Microwave
- Dishwasher
- Disposal
Bedrooms and Bathrooms
- 3 Bedrooms
- 3 Full Bathrooms
Finished Basement
- Walk-Out Basement
- Basement Fills Entire Space Under The House
Parking
- 1 Car Attached Garage
- Garage Door Opener
Schools
- Pleasant Valley Elementary And Middle School
- Pleasant Valley High School
Utilities
- Central Air
- Heating System Uses Natural Gas
Listing and Financial Details
- Tenant pays for all utilities, lawn care, snow removal
Community Details
Overview
- Fairmeadow Subdivision
Pet Policy
- Pets Allowed
Map
Source: RMLS Alliance
MLS Number: QC4268439
APN: 841549210
Nearby Homes
- 3374 N Willow Ct
- 3075 Willowwood Dr
- 3518 Cedarview Ct
- 3542 Cedarview Ct
- 3461 Cedarview Ct
- 3550 Devils Glen Rd
- 3752 Cedarwood Ct
- 3014 Holiday Ct Unit 3
- 2956 Holiday Ct Unit Bldg. 4, Unit 7
- 3948 Partridge Cir Unit U
- 3944 Partridge Cir Unit D
- 3845 Prairie Ln
- 2630 Tanglefoot Ln
- 2592 Middle Rd Unit 202
- 2592 Middle Rd Unit 220
- 2592 Middle Rd Unit 120
- 2592 Middle Rd Unit 218
- 2592 Middle Rd Unit 103
- 2592 Middle Rd Unit 206
- 3988 Partridge Cir
- 2900 Middle Rd
- 3434 Towne Pointe Dr
- 3835 Prairie Ln
- 3240 Parkwild Dr Unit 1C
- 3701-3883 Tanglefoot Ln
- 2505 Devils Glen Rd
- 3605-3747 Tanglewood Rd
- 3475 Winston Dr Unit 3
- 3011 Belmont Place
- 2107 Tanglefoot Ln
- 3751 Tam-O-shanter Dr N
- 4005 Raleigh Ave
- 2207 18th St
- 233 Manor Dr
- 3939 53rd Ave
- 1200 Devils Glen Rd
- 2544 Glenn St
- 5101 Lakeview Pkwy
- 5472 Devils Glen Rd
- 2929 Hawthorne Dr
