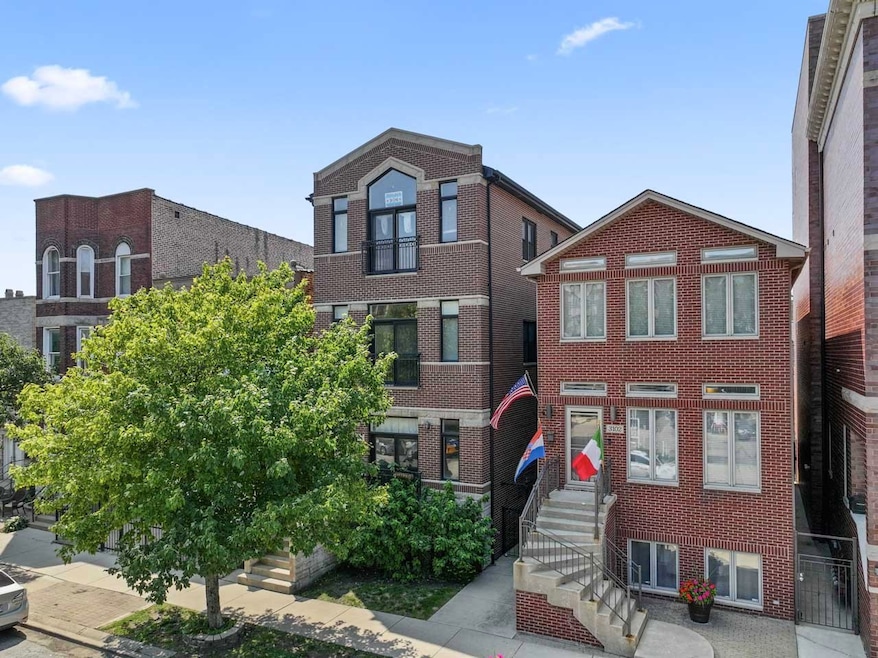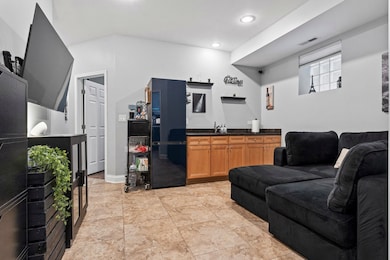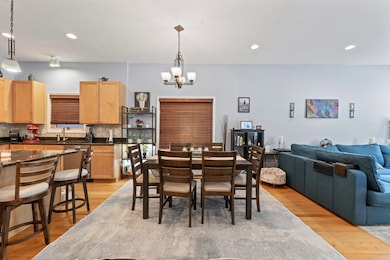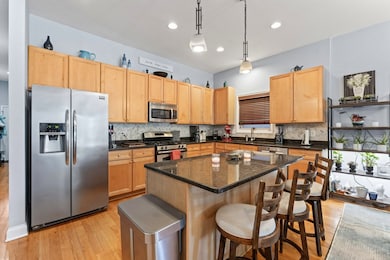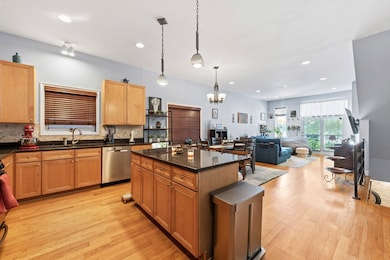3106 S Wells St Unit 1 Chicago, IL 60616
Armour Square NeighborhoodEstimated payment $3,633/month
Highlights
- Open Floorplan
- Deck
- Main Floor Bedroom
- Lock-and-Leave Community
- Wood Flooring
- Granite Countertops
About This Home
Bigger Than Most Townhomes - Welcome Home to Armour Square Living!!! Looking for more space without the maintenance of a single-family home? This 2,200 sq. ft., 4-bedroom, 2.5-bath duplex-down in coveted Armour Square checks every box-and then some. From the moment you walk in, you'll feel the openness. Soaring 10+ ft ceilings, rich hardwood floors, and natural light throughout the main level set the tone for comfort and connection. The heart of the home is the spacious kitchen-complete with 42" cabinets, granite countertops, stainless steel appliances, a brand-new backsplash, and a large island perfect for gatherings or quiet mornings. The primary suite is a true retreat with a walk-in closet and spa-like bath featuring a deep jetted tub, separate shower, and dual vanities. Downstairs, the lower level surprises with 9 ft ceilings, radiant heated flooring, and a newly upgraded tankless water heater for endless hot showers. Two additional bedrooms, a full bath, and a large rec room with a wet bar offer flexible space for work, play, guests, or movie nights. Step outside to your oversized rear deck-equipped with a rain guard system so you can enjoy it in every season. The home is thoughtfully wired for modern living with smart features: Nest WiFi thermostat, wireless temperature sensors, USB outlets, a built-in hardwired alarm system, DoorBird video intercom, CAT 5E & Coax cabling. Extras include climate-controlled storage and one dedicated outdoor parking space just outside the walkout basement door. All of this, just steps from the Red Line, Chinatown, Sox Park, parks, and the best of Armour Square. Minutes to the Loop with quick access to expressways-location and lifestyle, perfectly matched. Come see the home that gives you more than you expected-and exactly what you deserve. Click on both tour links to see a 3D walkthrough of the unit.
Property Details
Home Type
- Condominium
Est. Annual Taxes
- $6,997
Year Built
- Built in 2012
HOA Fees
- $280 Monthly HOA Fees
Home Design
- Entry on the 1st floor
- Brick Exterior Construction
Interior Spaces
- 2,600 Sq Ft Home
- 3-Story Property
- Open Floorplan
- Family Room
- Living Room
- Dining Room
- Storage
- Laundry Room
- Wood Flooring
- Granite Countertops
Bedrooms and Bathrooms
- 4 Bedrooms
- 4 Potential Bedrooms
- Main Floor Bedroom
- Walk-In Closet
- Soaking Tub
Basement
- Basement Fills Entire Space Under The House
- Sump Pump
- Finished Basement Bathroom
Home Security
- Home Security System
- Intercom
Parking
- 1 Parking Space
- Parking Included in Price
- Assigned Parking
Outdoor Features
- Deck
Utilities
- Central Air
- Heating System Uses Natural Gas
- Lake Michigan Water
Listing and Financial Details
- Homeowner Tax Exemptions
Community Details
Overview
- Association fees include water, parking, insurance, exterior maintenance, lawn care, scavenger, snow removal
- 3 Units
- Will Provide Later Association
- Low-Rise Condominium
- Property managed by Will provide after accepted contract
- Lock-and-Leave Community
Pet Policy
- Dogs and Cats Allowed
Additional Features
- Community Storage Space
- Carbon Monoxide Detectors
Map
Home Values in the Area
Average Home Value in this Area
Tax History
| Year | Tax Paid | Tax Assessment Tax Assessment Total Assessment is a certain percentage of the fair market value that is determined by local assessors to be the total taxable value of land and additions on the property. | Land | Improvement |
|---|---|---|---|---|
| 2024 | $6,997 | $49,022 | $7,144 | $41,878 |
| 2023 | $7,503 | $36,480 | $5,768 | $30,712 |
| 2022 | $7,503 | $36,480 | $5,768 | $30,712 |
| 2021 | $7,336 | $36,479 | $5,767 | $30,712 |
| 2020 | $8,128 | $36,488 | $5,767 | $30,721 |
| 2019 | $7,515 | $40,834 | $5,767 | $35,067 |
| 2018 | $7,388 | $40,834 | $5,767 | $35,067 |
| 2017 | $7,233 | $33,599 | $4,587 | $29,012 |
| 2016 | $6,730 | $33,599 | $4,587 | $29,012 |
| 2015 | $6,157 | $33,599 | $4,587 | $29,012 |
| 2014 | $5,213 | $28,095 | $3,932 | $24,163 |
| 2013 | $4,632 | $28,095 | $3,932 | $24,163 |
Property History
| Date | Event | Price | List to Sale | Price per Sq Ft | Prior Sale |
|---|---|---|---|---|---|
| 11/22/2025 11/22/25 | For Rent | $3,800 | 0.0% | -- | |
| 11/22/2025 11/22/25 | Off Market | $3,800 | -- | -- | |
| 10/31/2025 10/31/25 | For Sale | $524,500 | 0.0% | $202 / Sq Ft | |
| 10/23/2025 10/23/25 | For Rent | $3,800 | 0.0% | -- | |
| 05/23/2022 05/23/22 | Sold | $438,500 | -2.4% | $169 / Sq Ft | View Prior Sale |
| 03/14/2022 03/14/22 | Pending | -- | -- | -- | |
| 03/10/2022 03/10/22 | For Sale | $449,500 | +23.2% | $173 / Sq Ft | |
| 02/02/2021 02/02/21 | Sold | $365,000 | -3.7% | $166 / Sq Ft | View Prior Sale |
| 11/15/2020 11/15/20 | Pending | -- | -- | -- | |
| 09/15/2020 09/15/20 | Price Changed | $379,000 | -2.6% | $172 / Sq Ft | |
| 08/27/2020 08/27/20 | For Sale | $389,000 | +2.4% | $177 / Sq Ft | |
| 03/29/2019 03/29/19 | Sold | $380,000 | -2.3% | $173 / Sq Ft | View Prior Sale |
| 02/12/2019 02/12/19 | Pending | -- | -- | -- | |
| 01/28/2019 01/28/19 | For Sale | $389,000 | -- | $177 / Sq Ft |
Purchase History
| Date | Type | Sale Price | Title Company |
|---|---|---|---|
| Warranty Deed | $438,500 | None Listed On Document | |
| Warranty Deed | $365,000 | Landtrust Title | |
| Warranty Deed | $380,000 | Fidelity National Title | |
| Interfamily Deed Transfer | -- | Title365 | |
| Interfamily Deed Transfer | -- | Attorney | |
| Warranty Deed | $225,000 | None Available |
Mortgage History
| Date | Status | Loan Amount | Loan Type |
|---|---|---|---|
| Previous Owner | $428,041 | FHA | |
| Previous Owner | $358,388 | FHA | |
| Previous Owner | $342,000 | New Conventional | |
| Previous Owner | $256,000 | New Conventional | |
| Previous Owner | $205,000 | Construction |
Source: Midwest Real Estate Data (MRED)
MLS Number: 12508622
APN: 17-33-202-061-1001
- 3106 S Wells St Unit 3
- 238 W 31st St Unit 2E
- 238 W 31st St Unit 4W
- 3000 S Wentworth Ave Unit 4B
- 3213 S Wells St Unit 1
- 2925 S Shields Ave
- 3234 S Princeton Ave
- 3214 S Canal St
- 3246 S Normal Ave
- 2734 S Wentworth Ave Unit PS38
- 2734 S Wentworth Ave Unit 317
- 450 W 29th St
- 3246 S Wells St
- 3240 S Parnell Ave
- 2849 S Normal Ave
- 2631 S Shields Ave
- 3322 S Parnell Ave
- 4800 S Michigan Ave
- 3041 S Michigan Ave Unit 504
- 3041 S Michigan Ave Unit 509
- 240 W 31st St Unit 2W
- 3013 S Wells St Unit 2
- 3227 S Wells St Unit Coachhouse
- 2906 S Wells St Unit 1F
- 3233 S Stewart Ave
- 3122 S Wallace St Unit 1F
- 2632 S Princeton Ave Unit 2fl
- 3159 S Lowe Ave Unit 1F
- 3140 S Indiana Ave Unit 206
- 711 W 31st St Unit 1
- 3001 S Michigan Ave Unit 23
- 25 E 26th St Unit 4
- 2545 S Dearborn St
- 2545 S Dearborn St Unit 511
- 2803 S Michigan Ave Unit A
- 2550 S Wabash Ave Unit 405
- 2550 S Wabash Ave Unit 401
- 2550 S Wabash Ave Unit 304
- 2821 S Emerald Ave Unit 1R
- 3328 S Emerald Ave Unit 3
