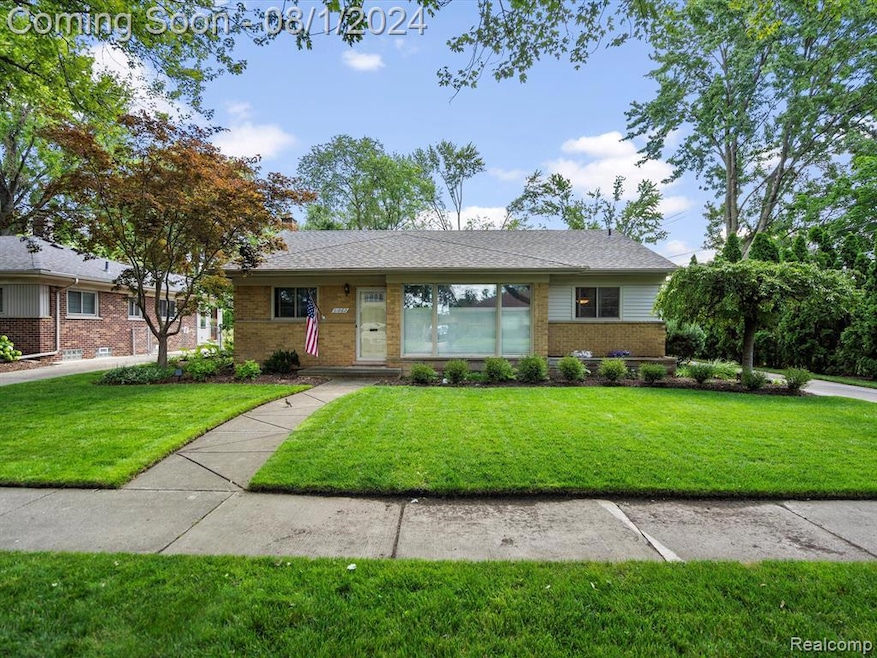
$375,000
- 2 Beds
- 2.5 Baths
- 1,387 Sq Ft
- 17022 Marguerite St
- Beverly Hills, MI
Welcome to your dream home! This charming 2-bedroom brick ranch perfectly blends comfort and style. As you step inside, you'll be greeted by a spacious open-concept kitchen and living room, perfect for entertaining or enjoying family gatherings. The kitchen features a cozy eat-in space, ideal for casual dining or sipping your morning coffee. One of the standout features of this home is the large
Stacy Dyer Real Estate One-Troy
